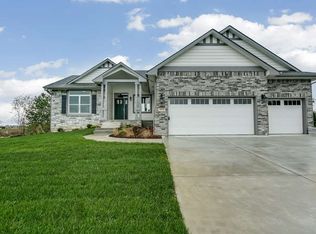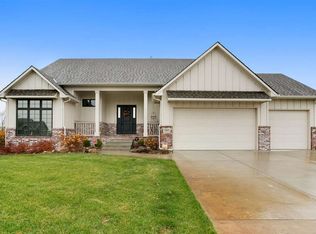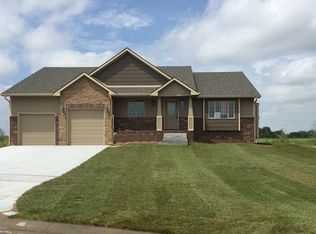Sold
Price Unknown
4307 N Ridge Port St, Wichita, KS 67205
4beds
2,779sqft
Single Family Onsite Built
Built in 2017
0.27 Acres Lot
$452,000 Zestimate®
$--/sqft
$2,600 Estimated rent
Home value
$452,000
$411,000 - $497,000
$2,600/mo
Zestimate® history
Loading...
Owner options
Explore your selling options
What's special
Welcome to this stunning home that offers a unique and versatile floor plan, perfect for comfortable living and entertaining. Nestled in a sought-after neighborhood, this home boasts 4 spacious bedrooms, 3 full bathrooms, and plenty of thoughtful features throughout. The main floor is a serene retreat, featuring a spa-like primary suite complete with shower and free standing tub, a welcoming living room, an elegant dining area, and a beautiful kitchen with abundant cabinet and counter space, complemented by a fantastic walk-in pantry. The split-level layout provides two additional bedrooms, a large family room with a fireplace and sliding glass doors the back, along with a convenient laundry room. You'll enjoy a zero step entry from the garage to this level. Step out to the double patios and enjoy your private, large, fenced-in backyard that backs to farmland with no backyard neighbors. A perfect space for relaxing or hosting gatherings. The trampoline can even stay if you would like! The basement adds even more space with a versatile recreation room, a fourth bedroom, a full bathroom, and a small office. The sauna will even stay with the house!!! Direct access from the basement to the three-car garage with built in storage enhances functionality and convenience. Relax on the charming front porch with a swing, perfect for unwinding after a long day. This home truly has it all. Style, comfort, and a prime location. Schedule your showing today and make this dream home yours! It has been lovingly cared for and is just waiting for you.
Zillow last checked: 8 hours ago
Listing updated: April 14, 2025 at 08:03pm
Listed by:
Elizabeth Barker 316-204-8575,
Reece Nichols South Central Kansas
Source: SCKMLS,MLS#: 647861
Facts & features
Interior
Bedrooms & bathrooms
- Bedrooms: 4
- Bathrooms: 3
- Full bathrooms: 3
Primary bedroom
- Description: Carpet
- Level: Main
- Area: 168
- Dimensions: 14x12
Kitchen
- Description: Wood
- Level: Main
- Area: 112
- Dimensions: 14x8
Living room
- Description: Wood
- Level: Main
- Area: 196
- Dimensions: 14x14
Heating
- Forced Air, Natural Gas
Cooling
- Central Air, Electric
Appliances
- Included: Dishwasher, Disposal, Microwave, Refrigerator, Range
- Laundry: Lower Level
Features
- Ceiling Fan(s)
- Flooring: Hardwood
- Windows: Window Coverings-All
- Basement: Finished
- Number of fireplaces: 1
- Fireplace features: One, Family Room, Glass Doors
Interior area
- Total interior livable area: 2,779 sqft
- Finished area above ground: 1,750
- Finished area below ground: 1,029
Property
Parking
- Total spaces: 3
- Parking features: Attached, Garage Door Opener, Oversized
- Garage spaces: 3
Features
- Levels: One
- Stories: 1
- Patio & porch: Patio, Covered
- Exterior features: Guttering - ALL, Sprinkler System
- Fencing: Wood
Lot
- Size: 0.27 Acres
- Features: Standard
Details
- Parcel number: 0882701202036.00
Construction
Type & style
- Home type: SingleFamily
- Architectural style: Ranch
- Property subtype: Single Family Onsite Built
Materials
- Frame w/Less than 50% Mas
- Foundation: Full, Walk Out Mid-Level, Day Light
- Roof: Composition
Condition
- Year built: 2017
Utilities & green energy
- Utilities for property: Sewer Available
Community & neighborhood
Community
- Community features: Sidewalks
Location
- Region: Wichita
- Subdivision: EDGEWATER
HOA & financial
HOA
- Has HOA: Yes
- HOA fee: $700 annually
- Services included: Gen. Upkeep for Common Ar
Other
Other facts
- Ownership: Individual
- Road surface type: Paved
Price history
Price history is unavailable.
Public tax history
| Year | Property taxes | Tax assessment |
|---|---|---|
| 2024 | $7,070 +6.9% | $43,873 +11% |
| 2023 | $6,617 | $39,526 |
| 2022 | -- | -- |
Find assessor info on the county website
Neighborhood: 67205
Nearby schools
GreatSchools rating
- 3/10Maize South Elementary SchoolGrades: K-4Distance: 2.3 mi
- 8/10Maize South Middle SchoolGrades: 7-8Distance: 2.1 mi
- 6/10Maize South High SchoolGrades: 9-12Distance: 1.8 mi
Schools provided by the listing agent
- Elementary: Maize USD266
- Middle: Maize
- High: Maize
Source: SCKMLS. This data may not be complete. We recommend contacting the local school district to confirm school assignments for this home.


