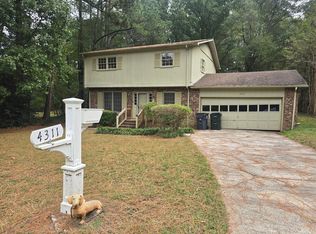Sold for $487,000 on 11/03/25
$487,000
4307 Pope Rd, Durham, NC 27707
3beds
1,998sqft
Single Family Residence, Residential
Built in 1967
0.48 Acres Lot
$483,100 Zestimate®
$244/sqft
$2,280 Estimated rent
Home value
$483,100
$454,000 - $517,000
$2,280/mo
Zestimate® history
Loading...
Owner options
Explore your selling options
What's special
Beautiful Split-Level on nearly Half an Acre! Step inside this stylish home to a bright, open layout featuring a custom kitchen with shaker cabinets, quartz countertops, tile backsplash, and stainless steel appliances. The spa-like bathroom includes a gorgeous walk-in tile shower, and the entire home has been freshly painted inside and out. Major updates like a brand-new roof and water heater (2025) add peace of mind. All of this on a spacious lot, just minutes from UNC Chapel Hill and Southpoint Mall. Move-in ready. To help you envision the home's potential, some photos have been virtually staged for illustration only.
Zillow last checked: 8 hours ago
Listing updated: November 04, 2025 at 06:38am
Listed by:
Stephanie Anson 919-335-3048,
Northside Realty Inc.
Bought with:
Josselin Vazquez-Marquez, 299733
Movil Realty
Source: Doorify MLS,MLS#: 10108696
Facts & features
Interior
Bedrooms & bathrooms
- Bedrooms: 3
- Bathrooms: 3
- Full bathrooms: 2
- 1/2 bathrooms: 1
Heating
- Forced Air
Cooling
- Central Air, Electric
Appliances
- Included: Dishwasher, Electric Range, Microwave, Stainless Steel Appliance(s), Water Heater
Features
- Bathtub/Shower Combination, Ceiling Fan(s), Double Vanity, Eat-in Kitchen, Kitchen/Dining Room Combination, Open Floorplan, Quartz Counters, Smooth Ceilings
- Flooring: Carpet, Laminate
- Basement: Finished, Heated
Interior area
- Total structure area: 1,998
- Total interior livable area: 1,998 sqft
- Finished area above ground: 1,998
- Finished area below ground: 0
Property
Parking
- Total spaces: 3
- Parking features: Concrete, Driveway
- Attached garage spaces: 1
- Uncovered spaces: 2
Features
- Levels: Multi/Split
- Stories: 1
- Fencing: Partial
- Has view: Yes
Lot
- Size: 0.48 Acres
- Features: Back Yard, Hardwood Trees, Landscaped, Level, Many Trees
Details
- Parcel number: 141104
- Special conditions: Standard
Construction
Type & style
- Home type: SingleFamily
- Architectural style: Transitional
- Property subtype: Single Family Residence, Residential
Materials
- Brick Veneer, HardiPlank Type
- Foundation: Slab
- Roof: Shingle
Condition
- New construction: No
- Year built: 1967
Utilities & green energy
- Sewer: Public Sewer
- Water: Public
Community & neighborhood
Location
- Region: Durham
- Subdivision: Not in a Subdivision
Other
Other facts
- Road surface type: Asphalt
Price history
| Date | Event | Price |
|---|---|---|
| 11/3/2025 | Sold | $487,000-2.6%$244/sqft |
Source: | ||
| 10/13/2025 | Pending sale | $499,900$250/sqft |
Source: | ||
| 10/3/2025 | Price change | $499,900-2.9%$250/sqft |
Source: | ||
| 9/12/2025 | Price change | $514,900-0.8%$258/sqft |
Source: | ||
| 9/6/2025 | Price change | $518,8000%$260/sqft |
Source: | ||
Public tax history
| Year | Property taxes | Tax assessment |
|---|---|---|
| 2025 | $2,718 +14.5% | $390,669 +67.6% |
| 2024 | $2,374 +3.6% | $233,036 |
| 2023 | $2,292 +12.1% | $233,036 |
Find assessor info on the county website
Neighborhood: 27707
Nearby schools
GreatSchools rating
- 3/10Creekside ElementaryGrades: K-5Distance: 0.6 mi
- 8/10Sherwood Githens MiddleGrades: 6-8Distance: 3.5 mi
- 4/10Charles E Jordan Sr High SchoolGrades: 9-12Distance: 2.1 mi
Schools provided by the listing agent
- Elementary: Durham - Creekside
- Middle: Durham - Githens
- High: Durham - Jordan
Source: Doorify MLS. This data may not be complete. We recommend contacting the local school district to confirm school assignments for this home.
Get a cash offer in 3 minutes
Find out how much your home could sell for in as little as 3 minutes with a no-obligation cash offer.
Estimated market value
$483,100
Get a cash offer in 3 minutes
Find out how much your home could sell for in as little as 3 minutes with a no-obligation cash offer.
Estimated market value
$483,100
