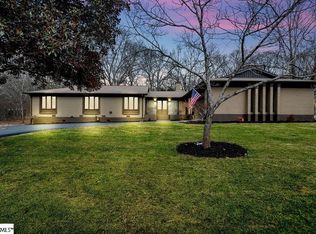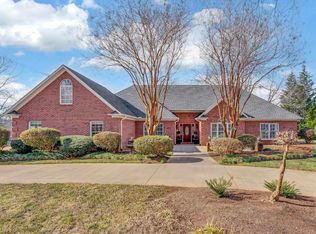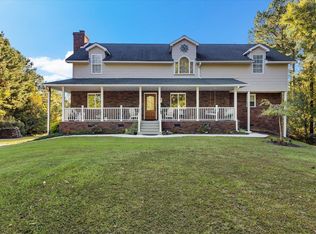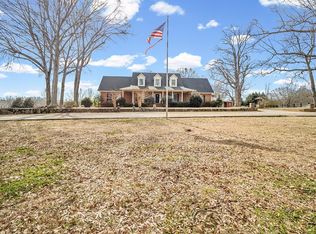Take a look at this Beautiful Country Home on just over 7 Acres with a Creek. If you love the outdoors be sure not to miss the trails cut through the woods out back. This home has been Thoughtfully and Lovingly updated, From Enclosing the Carport to refinishing the hardwood flooring, It's ready for you to settle right into. A Stunning Owner Suite Bath remodel as well as a New Metal Roof in 2024, Plus some newer multi-HVAC systems (see Seller's Disclosure). There is so much room to roam inside too! As you enter you will see a home office on the right, and Upstairs there is a Fun Large Extra Room off of bedroom 2 as well as an additional craft room. All this with additional luxury of having over 1100 unfinished Sq Ft in the walk-out basement and an Above Ground Pool. Don't miss your opportunity, schedule a private tour and be sure to take a look at the iGuide video Tour.
Cont house sale with ror
$570,000
431 Patterson Rd, Spartanburg, SC 29307
3beds
2,962sqft
Est.:
Single Family Residence
Built in 2001
7.07 Acres Lot
$537,800 Zestimate®
$192/sqft
$-- HOA
What's special
Home officeAbove ground poolNew metal roofRefinishing the hardwood flooringWalk-out basementFun large extra roomAdditional craft room
- 206 days |
- 1,541 |
- 81 |
Zillow last checked: 8 hours ago
Listing updated: February 19, 2026 at 05:01pm
Listed by:
Connie Budurka 864-590-7927,
Keller Williams Realty
Source: SAR,MLS#: 327368
Facts & features
Interior
Bedrooms & bathrooms
- Bedrooms: 3
- Bathrooms: 3
- Full bathrooms: 2
- 1/2 bathrooms: 1
- Main level bathrooms: 1
- Main level bedrooms: 1
Rooms
- Room types: Attic, Bonus, Main Fl Master Bedroom, Office/Study, Recreation Room, Unfinished Space
Primary bedroom
- Level: Main
- Area: 195
- Dimensions: 15x13
Bedroom 2
- Area: 264
- Dimensions: 22x12
Bedroom 3
- Area: 286
- Dimensions: 22x13
Bonus room
- Level: s
- Area: 140
- Dimensions: 14x10
Deck
- Area: 132
- Dimensions: 12x11
Den
- Level: s
- Area: 345
- Dimensions: 23x15
Dining room
- Area: 192
- Dimensions: 16x12
Kitchen
- Area: 132
- Dimensions: 12x11
Laundry
- Area: 117
- Dimensions: 13x9
Living room
- Area: 255
- Dimensions: 17x15
Other
- Description: Mud Room
- Area: 99
- Dimensions: 11x9
Other
- Description: office
- Area: 80
- Dimensions: 10x8
Other
- Description: Foyer
- Area: 72
- Dimensions: 12x6
Screened porch
- Area: 165
- Dimensions: 15x11
Heating
- Heat Pump, Multi-Units, Electricity
Cooling
- Heat Pump, Multi Units, Electricity
Appliances
- Included: Dishwasher, Dryer, Microwave, Gas Oven, Gas Range, Refrigerator, Washer, Gas, Tankless Water Heater
- Laundry: 1st Floor, Walk-In
Features
- Ceiling Fan(s), Cathedral Ceiling(s), Attic Stairs Pulldown, Fireplace, Solid Surface Counters, Bookcases, Pantry
- Flooring: Carpet, Ceramic Tile, Hardwood, Luxury Vinyl
- Windows: Tilt-Out, Window Treatments
- Basement: Dehumidifier,Unfinished,Walk-Out Access,Basement
- Attic: Pull Down Stairs,Storage
- Has fireplace: Yes
- Fireplace features: Gas Log
Interior area
- Total interior livable area: 2,962 sqft
- Finished area above ground: 2,962
- Finished area below ground: 0
Video & virtual tour
Property
Parking
- Total spaces: 3
- Parking features: Attached, 3 Car Attached, Garage, Keypad Entry, See Remarks, Attached Garage
- Attached garage spaces: 3
- Has uncovered spaces: Yes
Features
- Levels: One and One Half
- Patio & porch: Deck, Porch, Screened
- Pool features: Above Ground
Lot
- Size: 7.07 Acres
- Features: Creek, Sloped, Wooded
- Topography: Sloping
Details
- Parcel number: 3190002007
- Other equipment: Dehumidifier
Construction
Type & style
- Home type: SingleFamily
- Architectural style: Traditional
- Property subtype: Single Family Residence
Materials
- Vinyl Siding
- Foundation: Crawl Space, Dehumidifier
- Roof: Metal
Condition
- New construction: No
- Year built: 2001
Utilities & green energy
- Sewer: Septic Tank
- Water: Public
Community & HOA
Community
- Security: Smoke Detector(s)
- Subdivision: None
HOA
- Has HOA: No
Location
- Region: Spartanburg
Financial & listing details
- Price per square foot: $192/sqft
- Tax assessed value: $295,159
- Annual tax amount: $1,538
- Date on market: 8/6/2025
Estimated market value
$537,800
$511,000 - $565,000
$1,955/mo
Price history
Price history
| Date | Event | Price |
|---|---|---|
| 2/19/2026 | Contingent | $570,000$192/sqft |
Source: | ||
| 8/6/2025 | Listed for sale | $570,000+160.9%$192/sqft |
Source: | ||
| 6/18/2018 | Sold | $218,500-6.5%$74/sqft |
Source: | ||
| 5/3/2018 | Listed for sale | $233,700-0.5%$79/sqft |
Source: COLDWELL BANKER CAINE #251643 Report a problem | ||
| 9/22/2017 | Listing removed | $234,900$79/sqft |
Source: BETTER HOMES & GARDENS YOUNG & CO-EAST #241129 Report a problem | ||
| 5/4/2017 | Price change | $234,900-6%$79/sqft |
Source: BETTER HOMES & GARDENS YOUNG & CO-EAST #241129 Report a problem | ||
| 2/21/2017 | Listed for sale | $249,900$84/sqft |
Source: BETTER HOMES & GARDENS YOUNG & CO-EAST #241129 Report a problem | ||
Public tax history
Public tax history
| Year | Property taxes | Tax assessment |
|---|---|---|
| 2025 | -- | $8,981 |
| 2024 | $1,538 +0% | $8,981 |
| 2023 | $1,538 | $8,981 +15% |
| 2022 | -- | $7,812 |
| 2021 | -- | $7,812 -10.8% |
| 2020 | -- | $8,756 +0% |
| 2019 | -- | $8,752 +12.8% |
| 2018 | $1,268 | $7,756 +15% |
| 2017 | $1,268 +11.3% | $6,744 |
| 2016 | $1,139 | $6,744 |
| 2015 | $1,139 +0.9% | $6,744 |
| 2014 | $1,129 | $6,744 |
| 2013 | -- | $6,744 |
| 2012 | -- | -- |
| 2011 | -- | $6,531 |
| 2010 | -- | $6,531 |
| 2009 | -- | $6,531 -1.1% |
| 2008 | -- | $6,601 +15% |
| 2006 | $1,430 | $5,740 |
| 2005 | -- | $5,740 |
| 2004 | $1,423 +7.4% | $5,740 |
| 2003 | $1,325 | $5,740 +5.9% |
| 2002 | -- | $5,420 +1131.8% |
| 2001 | $136 | $440 |
| 2000 | -- | $440 |
Find assessor info on the county website
BuyAbility℠ payment
Est. payment
$2,890/mo
Principal & interest
$2605
Property taxes
$285
Climate risks
Neighborhood: 29307
Nearby schools
GreatSchools rating
- 5/10Cowpens Elementary SchoolGrades: PK-5Distance: 4 mi
- 6/10Clifdale MiddleGrades: 6-8Distance: 3.5 mi
- 8/10Broome High SchoolGrades: 9-12Distance: 3.9 mi
Schools provided by the listing agent
- Elementary: 3-Clifdale Elem
- Middle: 3-Cowpens Middle
- High: 3-Broome High
Source: SAR. This data may not be complete. We recommend contacting the local school district to confirm school assignments for this home.



