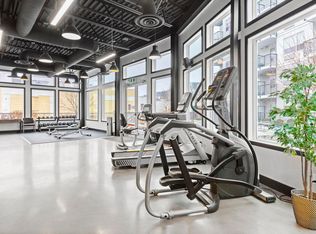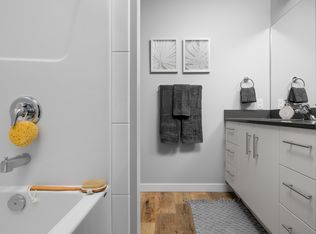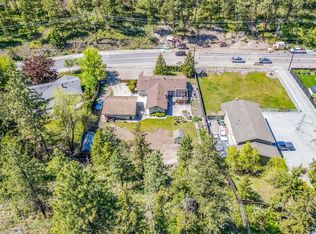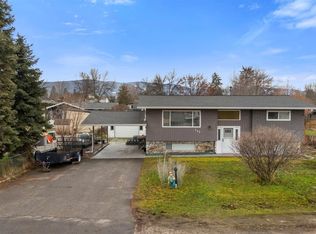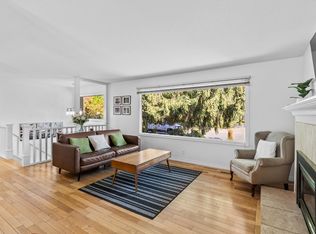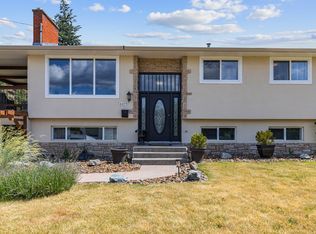431 Valley Rd, Kelowna, BC V1V 2E5
What's special
- 102 days |
- 136 |
- 3 |
Zillow last checked: 8 hours ago
Listing updated: December 10, 2025 at 11:27am
Fil Strycharek,
Vantage West Realty Inc.,
Amy Hackle,
Vantage West Realty Inc.
Facts & features
Interior
Bedrooms & bathrooms
- Bedrooms: 3
- Bathrooms: 3
- Full bathrooms: 2
- 1/2 bathrooms: 1
Primary bedroom
- Level: Main
- Dimensions: 10.42x18.92
Bedroom
- Level: Second
- Dimensions: 10.25x12.92
Bedroom
- Level: Second
- Dimensions: 11.25x12.67
Dining room
- Level: Main
- Dimensions: 18.00x7.50
Foyer
- Level: Main
- Dimensions: 6.25x3.83
Other
- Features: Three Piece Bathroom
- Level: Main
- Dimensions: 8.08x5.00
Other
- Features: Three Piece Bathroom
- Level: Main
- Dimensions: 11.42x8.83
Half bath
- Level: Second
- Dimensions: 5.17x5.75
Kitchen
- Level: Main
- Dimensions: 19.08x12.33
Living room
- Level: Main
- Dimensions: 15.75x12.92
Other
- Description: Hallway
- Level: Second
- Dimensions: 5.17x8.83
Storage room
- Level: Basement
- Dimensions: 24.50x26.58
Heating
- Forced Air
Cooling
- None
Appliances
- Included: Dryer, Dishwasher, Electric Range, Refrigerator, Washer
Features
- Flooring: Laminate
- Basement: Crawl Space,Unfinished
- Number of fireplaces: 1
- Fireplace features: Free Standing
Interior area
- Total interior livable area: 1,403 sqft
- Finished area above ground: 1,403
- Finished area below ground: 0
Property
Parking
- Total spaces: 8
- Parking features: Additional Parking, Detached, Garage, RV Access/Parking, Workshop in Garage
- Garage spaces: 3
Features
- Levels: One and One Half
- Patio & porch: Deck
- Exterior features: Private Yard
- Pool features: None
- Has view: Yes
- View description: Mountain(s), Valley
Lot
- Size: 0.59 Acres
- Dimensions: 99 x 251
Details
- Additional structures: Workshop
- Parcel number: 009164413
- Zoning: RR2
- Special conditions: Standard
Construction
Type & style
- Home type: SingleFamily
- Architectural style: Other
- Property subtype: Single Family Residence
Materials
- Stucco, Wood Frame
- Foundation: Concrete Perimeter
- Roof: Asphalt,Shingle
Condition
- New construction: No
- Year built: 1941
Utilities & green energy
- Sewer: Public Sewer
- Water: Public
Community & HOA
HOA
- Has HOA: No
Location
- Region: Kelowna
Financial & listing details
- Price per square foot: C$731/sqft
- Annual tax amount: C$4,243
- Date on market: 10/6/2025
- Cumulative days on market: 130 days
- Ownership: Freehold,Fee Simple
By pressing Contact Agent, you agree that the real estate professional identified above may call/text you about your search, which may involve use of automated means and pre-recorded/artificial voices. You don't need to consent as a condition of buying any property, goods, or services. Message/data rates may apply. You also agree to our Terms of Use. Zillow does not endorse any real estate professionals. We may share information about your recent and future site activity with your agent to help them understand what you're looking for in a home.
Price history
Price history
Price history is unavailable.
Public tax history
Public tax history
Tax history is unavailable.Climate risks
Neighborhood: Glenmore
Nearby schools
GreatSchools rating
No schools nearby
We couldn't find any schools near this home.
- Loading
