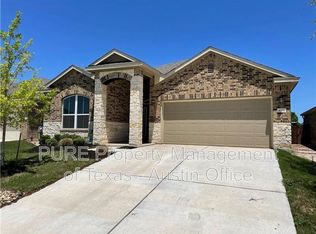1,513 sq ft | 3-bedroom, 2-bath home | 1 story Step into this beautifully finished, one-story home that backs to green space with no neighbors behind offering you extra privacy in a master-planned community. With 1,513 sq ft, this 3-bedroom, 2-bath home features a clean, white palette and no carpet except in the bedrooms, giving you easy-to-maintain tile/vinyl floors throughout the main living areas. The open layout is bright and airy, thanks to high ceilings and recessed lighting, and includes a modern kitchen with granite counters, pantry, gas cooktop, stainless refrigerator, dishwasher, microwave, and disposal. You'll also find a walk-in closet, a foyer entrance, and generous storage opportunities. Outside, enjoy your covered patio, a wood privacy fence, and a lot that backs up to the greenbelt no neighbors behind to block your views. The lot sits at approx 0.16 acres ( 6,865 sq ft) and is level with sprinklers in front and rear. Community perks include a clubhouse, fitness center, pool, playground, park, and trails all part of the master plan amenities. Zoned to Liberty Hill ISD (Rancho Sienna Elem, Liberty Hill Intermediate, Liberty Hill HS), this home blends comfort, style, and location. Pets have no deposit, and 25/m/pet pet rent. 12 month lease required. No smoking allowed. Yard maintenance is tenant's responsibility. Pet rent is $25/month per pet, no pet deposit.
This property is off market, which means it's not currently listed for sale or rent on Zillow. This may be different from what's available on other websites or public sources.
