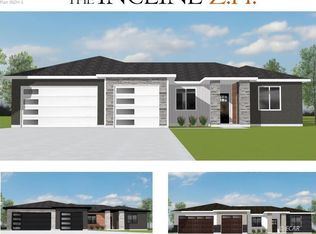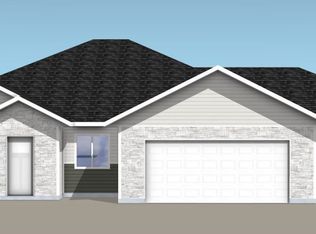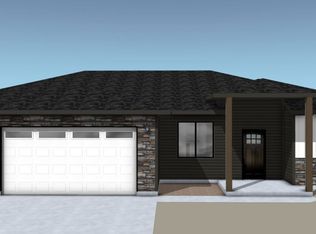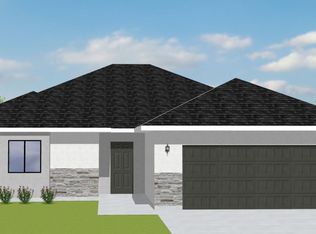Sold for $578,298
$578,298
4316 Campbell Rd, Elko, NV 89801
4beds
1,880sqft
Single Family Residence
Built in 2025
0.35 Acres Lot
$602,900 Zestimate®
$308/sqft
$2,742 Estimated rent
Home value
$602,900
$531,000 - $681,000
$2,742/mo
Zestimate® history
Loading...
Owner options
Explore your selling options
What's special
Located in Elko's newest subdivision Bergeron Village . Model: THE ELY W/ 3 CAR GARAGE. Status: Complete. Please see associated documents for list of upgrades added. New standard features include: carpeting in bedrooms, luxury vinyl plank flooring throughout the rest of the home, vaulted or coffered ceilings (depending on the model), central air conditioning, granite countertops, a full tile backsplash in the kitchen, soft-close cabinets and drawers, stainless steel appliances including microwave, dishwasher, gas or electric range, a kitchen island. Tile backsplashes in bathrooms. The master bathroom features a dual vanity, and a tile tub surround or a tile shower floor (depending on the model). Walk-in closet with shelving and boxes. Garage door opener with keypad, and a remote. Please note that a refrigerator is no longer included as a standard feature. If home is not permitted a model change can be made with builder approval. Photos are for illustrative purposes only. Note: There is a $100 per year trail maintenance fee for trails throughout
Zillow last checked: 8 hours ago
Listing updated: December 19, 2025 at 07:37pm
Listed by:
Vicky Blair BS.0027506 (775)934-4984,
Coldwell Banker Excel
Bought with:
Colette Reynolds, S.0178459
LPT Realty, LLC
Source: ECMLS,MLS#: 3625833Originating MLS: Elko County Association of Realtors
Facts & features
Interior
Bedrooms & bathrooms
- Bedrooms: 4
- Bathrooms: 2
- Full bathrooms: 2
Heating
- Forced Air, Natural Gas
Cooling
- Central Air
Appliances
- Included: Dishwasher, Disposal, Gas Oven, Gas Range, Gas Water Heater
- Laundry: Washer Hookup, Dryer Hookup
Features
- Ceiling Fan(s), Vaulted Ceiling(s), Walk-In Closet(s)
- Flooring: Carpet, Vinyl
- Basement: None,Crawl Space
Interior area
- Total interior livable area: 1,880 sqft
Property
Parking
- Total spaces: 3
- Parking features: Garage
- Garage spaces: 3
Features
- Levels: One
- Stories: 1
- Patio & porch: Covered, Patio
- Exterior features: Covered Patio, Rain Gutters
Lot
- Size: 0.35 Acres
- Features: Cleared, Cul-De-Sac
- Topography: Cleared
Details
- Parcel number: 001577012
- Zoning description: ZR
Construction
Type & style
- Home type: SingleFamily
- Architectural style: Ranch
- Property subtype: Single Family Residence
Materials
- Stucco, Vinyl Siding
- Foundation: Crawlspace
- Roof: Asphalt
Condition
- Under Construction
- New construction: Yes
- Year built: 2025
Community & neighborhood
Community
- Community features: Curbs, Gutter(s), Sidewalks
Location
- Region: Elko
- Subdivision: Bergeron Village Phase 2
Price history
| Date | Event | Price |
|---|---|---|
| 8/1/2025 | Sold | $578,298+6.3%$308/sqft |
Source: ECMLS #3625833 Report a problem | ||
| 5/22/2025 | Pending sale | $544,000$289/sqft |
Source: ECMLS #3625833 Report a problem | ||
Public tax history
Tax history is unavailable.
Neighborhood: 89801
Nearby schools
GreatSchools rating
- 7/10Flagview Intermediate SchoolGrades: 5-6Distance: 1.1 mi
- 5/10Adobe Middle SchoolGrades: 7-8Distance: 2.9 mi
- 4/10Elko High SchoolGrades: 9-12Distance: 1.7 mi
Schools provided by the listing agent
- High: Elko High
Source: ECMLS. This data may not be complete. We recommend contacting the local school district to confirm school assignments for this home.
Get pre-qualified for a loan
At Zillow Home Loans, we can pre-qualify you in as little as 5 minutes with no impact to your credit score.An equal housing lender. NMLS #10287.



