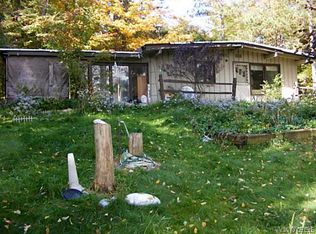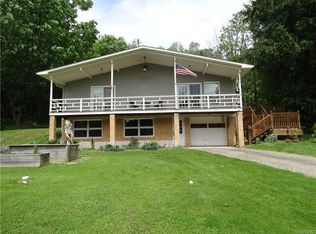Closed
$425,000
4320 Block Rd, Delevan, NY 14042
3beds
2,000sqft
Single Family Residence
Built in 1986
10.4 Acres Lot
$423,400 Zestimate®
$213/sqft
$1,997 Estimated rent
Home value
$423,400
Estimated sales range
Not available
$1,997/mo
Zestimate® history
Loading...
Owner options
Explore your selling options
What's special
Welcome to 4320 Block Rd that offers upgrades and serenity on a sprawling wooded 10-acre lot. This completely remodeled 3 bedrm 2 bath residence offers modern elegance and the tranquility of nature. As you enter you'll be greeted by a bright and airy open concept kitchen / living space with high ceilings and windows that flood the home with natural light. The stylish changeable cabinetry from IKEA, stainless steel appliances and a generous island are perfect for entertaining. The brand-new primary suite and loft boasts a stunning ensuite bath w modern fixtures and finishes; the primary bedroom provides your own balcony for morning coffee! For the DIY enthusiast, this home offers a detached 2 car garage and large workshop perfect for storage and projects! For the nature lover, this home surrounds you in woods, hiking trails, a small pond and is close to Ellicottville and Springville! Square footage per tax records is incorrect due to the second story addition.
Zillow last checked: 8 hours ago
Listing updated: July 30, 2025 at 06:49am
Listed by:
Melanie Rogers 716-560-8687,
Howard Hanna WNY Inc.
Bought with:
Matthew Foss, 10301217200
Trank Real Estate
Source: NYSAMLSs,MLS#: B1602688 Originating MLS: Buffalo
Originating MLS: Buffalo
Facts & features
Interior
Bedrooms & bathrooms
- Bedrooms: 3
- Bathrooms: 2
- Full bathrooms: 2
- Main level bathrooms: 1
- Main level bedrooms: 2
Heating
- Ductless, Propane
Cooling
- Ductless, Window Unit(s)
Appliances
- Included: Dryer, Dishwasher, Electric Water Heater, Gas Cooktop, Refrigerator, Washer, Water Purifier Owned
- Laundry: Main Level
Features
- Breakfast Bar, Ceiling Fan(s), Cathedral Ceiling(s), Eat-in Kitchen, Living/Dining Room, Pantry, Sliding Glass Door(s), Solid Surface Counters, Bedroom on Main Level
- Flooring: Luxury Vinyl, Resilient, Varies, Vinyl
- Doors: Sliding Doors
- Basement: Partial
- Number of fireplaces: 1
Interior area
- Total structure area: 2,000
- Total interior livable area: 2,000 sqft
Property
Parking
- Total spaces: 2
- Parking features: Detached, Garage
- Garage spaces: 2
Features
- Levels: Two
- Stories: 2
- Patio & porch: Deck
- Exterior features: Dirt Driveway, Deck, Private Yard, See Remarks
Lot
- Size: 10.40 Acres
- Dimensions: 621 x 937
- Features: Agricultural, Rectangular, Rectangular Lot, Wooded
Details
- Additional structures: Barn(s), Outbuilding, Poultry Coop
- Parcel number: 04848901200100010170020000
- Special conditions: Standard
Construction
Type & style
- Home type: SingleFamily
- Architectural style: Cape Cod,Two Story,Traditional
- Property subtype: Single Family Residence
Materials
- Spray Foam Insulation, Wood Siding
- Foundation: Other, See Remarks
- Roof: Metal
Condition
- Resale
- Year built: 1986
Utilities & green energy
- Electric: Circuit Breakers
- Sewer: Septic Tank
- Water: Well
- Utilities for property: Cable Available, High Speed Internet Available
Community & neighborhood
Location
- Region: Delevan
Other
Other facts
- Listing terms: Cash,Conventional,FHA,USDA Loan
Price history
| Date | Event | Price |
|---|---|---|
| 7/29/2025 | Sold | $425,000+9.5%$213/sqft |
Source: | ||
| 5/12/2025 | Pending sale | $388,000$194/sqft |
Source: | ||
| 5/7/2025 | Listed for sale | $388,000+691.8%$194/sqft |
Source: | ||
| 3/23/2015 | Sold | $49,000$25/sqft |
Source: Public Record Report a problem | ||
Public tax history
| Year | Property taxes | Tax assessment |
|---|---|---|
| 2024 | -- | $20,650 |
| 2023 | -- | $20,650 |
| 2022 | -- | $20,650 |
Find assessor info on the county website
Neighborhood: 14042
Nearby schools
GreatSchools rating
- 5/10Delevan Elementary SchoolGrades: PK-4Distance: 3.7 mi
- 7/10Pioneer Middle SchoolGrades: 5-8Distance: 4.9 mi
- 6/10Pioneer Senior High SchoolGrades: 9-12Distance: 5.1 mi
Schools provided by the listing agent
- District: Pioneer
Source: NYSAMLSs. This data may not be complete. We recommend contacting the local school district to confirm school assignments for this home.

