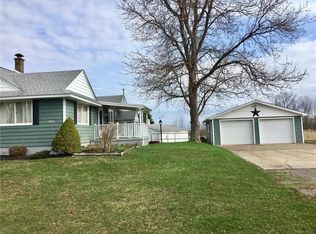Closed
$245,000
433 Getman Rd, Alden, NY 14004
3beds
1,496sqft
Farm, Single Family Residence
Built in 1900
16.02 Acres Lot
$-- Zestimate®
$164/sqft
$1,898 Estimated rent
Home value
Not available
Estimated sales range
Not available
$1,898/mo
Zestimate® history
Loading...
Owner options
Explore your selling options
What's special
Nestled on 16 acres in the Town of Bennington within the Alden School District, this two-story home offers 480 feet of road frontage, a detached garage, and a barn. Currently configured with 3 bedrooms, 2 kitchens, and 2 living rooms across two levels, the property presents endless possibilities—whether updated into a spacious single-family residence or maintained as a two-family investment. The expansive acreage also provides future potential for building opportunities.
Recent updates include a water tank (2021) and furnace (2023). Additional highlights feature first-floor laundry, a first-floor storage area, and a workshop. The roofs on both the barn and garage were replaced approximately 10 years ago. While the home is currently heated with propane, natural gas is available at the road.
This versatile property combines country living with room to grow—perfect for those seeking land, space, and opportunity. Seller requests highest and best offers deadline of Thursday 9/11 at 10 am.
Zillow last checked: 8 hours ago
Listing updated: November 05, 2025 at 10:36am
Listed by:
Cristin Bishop 716-913-7199,
eXp Realty
Bought with:
Mark Pilecki, 10401363047
WNY Metro Roberts Realty
Source: NYSAMLSs,MLS#: B1635583 Originating MLS: Buffalo
Originating MLS: Buffalo
Facts & features
Interior
Bedrooms & bathrooms
- Bedrooms: 3
- Bathrooms: 2
- Full bathrooms: 2
- Main level bathrooms: 1
- Main level bedrooms: 1
Bedroom 1
- Level: First
- Dimensions: 11.00 x 8.00
Bedroom 2
- Level: Second
- Dimensions: 19.00 x 20.00
Bedroom 3
- Level: Second
- Dimensions: 20.00 x 8.00
Dining room
- Level: Second
- Dimensions: 20.00 x 15.00
Kitchen
- Level: First
- Dimensions: 13.00 x 11.00
Kitchen
- Level: Second
- Dimensions: 11.00 x 9.00
Living room
- Level: First
- Dimensions: 14.00 x 12.00
Storage room
- Level: First
- Dimensions: 20.00 x 8.00
Workshop
- Level: First
- Dimensions: 20.00 x 11.00
Heating
- Propane, Forced Air, Wall Furnace
Appliances
- Included: Propane Water Heater, Refrigerator, See Remarks, Water Purifier Owned
- Laundry: Accessible Utilities or Laundry, Main Level
Features
- Entrance Foyer, Eat-in Kitchen, Country Kitchen, Kitchen/Family Room Combo, Living/Dining Room, Other, See Remarks, Second Kitchen, Storage, Bedroom on Main Level, Convertible Bedroom, Workshop
- Flooring: Other, See Remarks
- Basement: Exterior Entry,Partial,Walk-Up Access
- Has fireplace: No
Interior area
- Total structure area: 1,496
- Total interior livable area: 1,496 sqft
Property
Parking
- Total spaces: 2
- Parking features: Detached, Garage, Circular Driveway, Other
- Garage spaces: 2
Accessibility
- Accessibility features: Accessible Bedroom
Features
- Patio & porch: Open, Porch
- Exterior features: Gravel Driveway, Propane Tank - Owned
Lot
- Size: 16.02 Acres
- Dimensions: 480 x 1629
- Features: Agricultural, Rectangular, Rectangular Lot, Rural Lot
Details
- Additional structures: Barn(s), Outbuilding
- Parcel number: 56240000200000010140000000
- Special conditions: Estate
- Horses can be raised: Yes
- Horse amenities: Horses Allowed
Construction
Type & style
- Home type: SingleFamily
- Architectural style: Farmhouse,Other,Two Story,See Remarks
- Property subtype: Farm, Single Family Residence
Materials
- Vinyl Siding
- Foundation: Block, Other, See Remarks
- Roof: Metal,Shingle
Condition
- Resale
- Year built: 1900
Utilities & green energy
- Electric: Circuit Breakers
- Sewer: Septic Tank
- Water: Well
- Utilities for property: Cable Available, Electricity Connected
Community & neighborhood
Location
- Region: Alden
Other
Other facts
- Listing terms: Cash,Conventional,Rehab Financing
Price history
| Date | Event | Price |
|---|---|---|
| 10/17/2025 | Sold | $245,000+11.4%$164/sqft |
Source: | ||
| 9/13/2025 | Pending sale | $219,900$147/sqft |
Source: | ||
| 9/5/2025 | Listed for sale | $219,900$147/sqft |
Source: | ||
Public tax history
| Year | Property taxes | Tax assessment |
|---|---|---|
| 2024 | -- | $195,000 |
| 2023 | -- | $195,000 |
| 2022 | -- | $195,000 +264.5% |
Find assessor info on the county website
Neighborhood: 14004
Nearby schools
GreatSchools rating
- NAAlden Primary At TownlineGrades: K-2Distance: 6.2 mi
- 4/10Alden Middle SchoolGrades: 6-8Distance: 3.8 mi
- 6/10Alden Senior High SchoolGrades: 9-12Distance: 3.9 mi
Schools provided by the listing agent
- Elementary: Alden Primary at Townline
- Middle: Alden Middle
- High: Alden Senior High
- District: Alden
Source: NYSAMLSs. This data may not be complete. We recommend contacting the local school district to confirm school assignments for this home.
