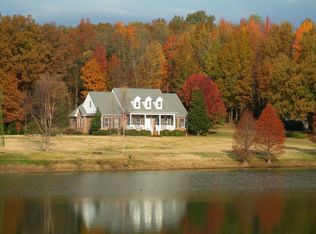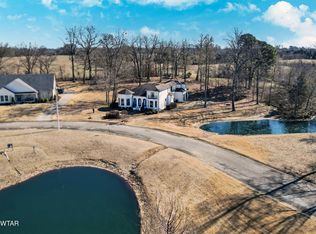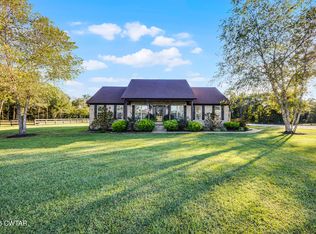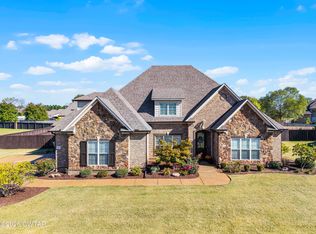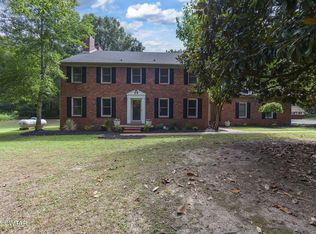Welcome to 433 Sanders Bluff in Small Town in Three-Way TN with Lake Views // Access Near The Major City of Jackson, TN with Shopping, Restaurants, Movie Theaters, Churches, Major Chain Stores, etc . This Home is Located in Autumn Lake Estates of Three-Way TN and Boast 5 Bedroom (2 Down), 4.5 Bathrooms, 4096+- SF on 4.00+- Acres, 2 Car Garage with Long Driveway, Stunning Hardwood Floors, Sunroom with Ceramic Tile with Pool & Bathroom Access, Formal Dining Room, Open Kitchen with Granite Countertops, Custom Cabinetry + Pantry, Massive W/D Room with 2nd Refrigerator Area, Covered Front Porch with Water Views, 3-Story with 2 Walk-Out Balconies, Tri-Staircase off Garage & Living Area -- The Primary Features Gas Fireplace, Jetted Tub, Separate Shower, Walk-in Closet + Gym or FLEX Space off Bathroom Closet, Walk-out Balcony with Lake Views -- 2 En-suites Upstairs + Bonus Area // Flex Space with Wet Bar, Walk-in Attic on 3rd Story -- 40x20 Pool with Tons of Entertainment Places .. Spacious Home and Yard ... 10/10. New Roof in 2023 w/ 2023 Updates & 2020 Pool Pump and Liner Replacement. Generac Generator -- Call For Your Private Tour Today! 1 Yr Choice Home Warranty Ultimate Plan Included!
For sale
$695,000
433 Sanders Bluff Rd, Humboldt, TN 38343
5beds
4,096sqft
Est.:
Single Family Residence
Built in 2001
4 Acres Lot
$657,300 Zestimate®
$170/sqft
$-- HOA
What's special
Primary features gas fireplaceStunning hardwood floorsSeparate showerFormal dining roomJetted tub
- 65 days |
- 1,777 |
- 86 |
Zillow last checked: 8 hours ago
Listing updated: December 07, 2025 at 11:46am
Listed by:
Drake Harber,
Blue Suede Realty 731-300-6773
Source: CWTAR,MLS#: 2505479
Tour with a local agent
Facts & features
Interior
Bedrooms & bathrooms
- Bedrooms: 5
- Bathrooms: 5
- Full bathrooms: 4
- 1/2 bathrooms: 1
- Main level bathrooms: 2
- Main level bedrooms: 2
Primary bedroom
- Level: Main
- Area: 196
- Dimensions: 14.0 x 14.0
Bedroom
- Level: Main
- Area: 108
- Dimensions: 12.0 x 9.0
Bedroom
- Level: Upper
- Area: 288
- Dimensions: 18.0 x 16.0
Bedroom
- Level: Upper
- Area: 221
- Dimensions: 17.0 x 13.0
Bedroom
- Level: Upper
- Area: 132
- Dimensions: 12.0 x 11.0
Bonus room
- Level: Upper
- Area: 342
- Dimensions: 19.0 x 18.0
Kitchen
- Level: Main
- Area: 304
- Dimensions: 19.0 x 16.0
Laundry
- Level: Main
- Area: 120
- Dimensions: 12.0 x 10.0
Sun room
- Level: Main
- Area: 144
- Dimensions: 16.0 x 9.0
Heating
- Central
Cooling
- Ceiling Fan(s), Central Air
Appliances
- Included: Dishwasher, Electric Range, Stainless Steel Appliance(s)
- Laundry: Laundry Room, Main Level
Features
- Bookcases, Breakfast Bar, Ceiling Fan(s), Commode Room, Crown Molding, Double Vanity, Eat-in Kitchen, Fiber Glass Shower, Granite Counters, Pantry, Tub Shower Combo, Walk-In Closet(s)
- Flooring: Carpet, Ceramic Tile, Hardwood
- Windows: Vinyl Frames
- Has fireplace: Yes
- Fireplace features: Great Room, Other
Interior area
- Total interior livable area: 4,096 sqft
Video & virtual tour
Property
Parking
- Total spaces: 2
- Parking features: Garage Door Opener, Garage Faces Rear
- Attached garage spaces: 2
Features
- Levels: Three Or More
- Patio & porch: Covered, Patio
- Exterior features: Balcony
- Fencing: Wrought Iron
- On waterfront: Yes
- Waterfront features: Lake Privileges
Lot
- Size: 4 Acres
- Dimensions: 294 x 500
Details
- Parcel number: 012 049.11
- Special conditions: Standard
Construction
Type & style
- Home type: SingleFamily
- Property subtype: Single Family Residence
Materials
- Brick, Stone, Vinyl Siding
- Foundation: Pillar/Post/Pier
- Roof: Shingle
Condition
- false
- New construction: No
- Year built: 2001
Utilities & green energy
- Sewer: Private Sewer
- Water: Well
Community & HOA
Community
- Features: See Remarks
- Security: Smoke Detector(s)
- Subdivision: None
Location
- Region: Humboldt
Financial & listing details
- Price per square foot: $170/sqft
- Tax assessed value: $419,100
- Annual tax amount: $2,398
- Date on market: 11/19/2025
Estimated market value
$657,300
$624,000 - $690,000
$3,579/mo
Price history
Price history
| Date | Event | Price |
|---|---|---|
| 11/19/2025 | Listed for sale | $695,000-0.1%$170/sqft |
Source: | ||
| 11/15/2025 | Listing removed | $695,900$170/sqft |
Source: | ||
| 11/5/2025 | Price change | $695,900-4%$170/sqft |
Source: | ||
| 10/30/2025 | Price change | $725,000-1.4%$177/sqft |
Source: | ||
| 10/23/2025 | Price change | $735,000-0.5%$179/sqft |
Source: | ||
Public tax history
Public tax history
| Year | Property taxes | Tax assessment |
|---|---|---|
| 2024 | $2,399 | $104,775 |
| 2023 | $2,399 +0.8% | $104,775 +0.8% |
| 2022 | $2,379 -5.6% | $103,925 +19.7% |
Find assessor info on the county website
BuyAbility℠ payment
Est. payment
$3,858/mo
Principal & interest
$3314
Property taxes
$301
Home insurance
$243
Climate risks
Neighborhood: 38343
Nearby schools
GreatSchools rating
- 8/10Pope SchoolGrades: K-6Distance: 3.9 mi
- 6/10Northeast Middle SchoolGrades: 6-8Distance: 7.3 mi
- 3/10North Side High SchoolGrades: 9-12Distance: 5.8 mi
Schools provided by the listing agent
- District: Jackson Madison Consolidated District
Source: CWTAR. This data may not be complete. We recommend contacting the local school district to confirm school assignments for this home.
