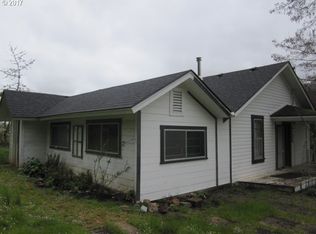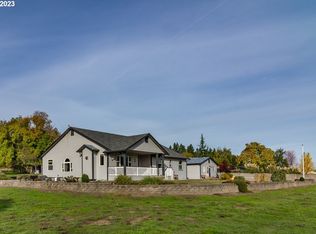Spacious lovely home one level custom 2244 sq ft on 2 acres in beautiful Happy Valley. Boasts 4 bedrooms and 3 baths. Family room, plus workout room, office/theatre or 4th bedroom.Guest quarters with bathroom off the detached garage. Ample paved parking with room for RV. Has barn, heat pump, pellet stove, mini fridge, patio with hot tub, dog run, fenced garden area and fruit trees.
This property is off market, which means it's not currently listed for sale or rent on Zillow. This may be different from what's available on other websites or public sources.


