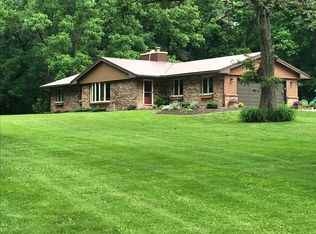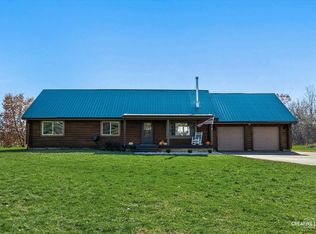Updates galore on this versatile property. Gorgeous property boast 10 acres with woods, small pond and outbuildings. Large move-in ready house. Updated kitchen with granite counters, flooring, and new appliances. New paint throughout. Beautiful hardwood flooring in living room/dining room and hallway. Sunny and bright large 1st floor family room with vaulted ceiling, fireplace and brand new carpet. Efficient wood burning fireplaces on both floors. 2 nice new bathrooms. Partially exposed basement with lots of natural light offers endless possibilities: in-laws suite, home school setup, or home office!! Formerly set up as an in-law suite. Enjoy the view from your front deck. 4 garage spaces.
This property is off market, which means it's not currently listed for sale or rent on Zillow. This may be different from what's available on other websites or public sources.

