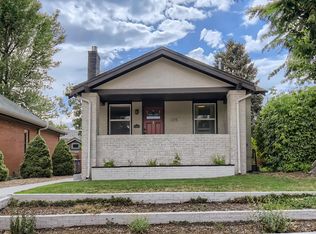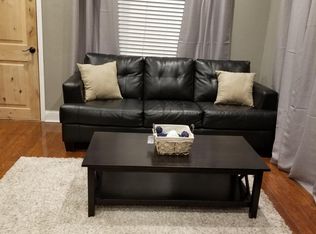This is the Sunnyside Bungalow you've been waiting for! This turn-key, remodeled, single family home is move in ready. Historic charm and detailing meets the modern convenience of today, including stunning open floor plan, and fully remodeled kitchen and baths. The huge 8000 sq. ft. lot is zoned for ADU (carriage house). Rest easy with a newer roof, freshly painted interior and exterior, new landscaping package, and thoughtful upgrades throughout. This home is perfectly located in the heart of hot Sunnyside, walking distance to shops and restaurants with easy access to the city and highway.
This property is off market, which means it's not currently listed for sale or rent on Zillow. This may be different from what's available on other websites or public sources.

