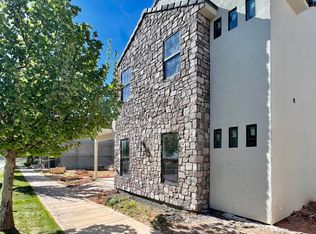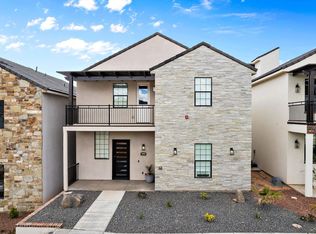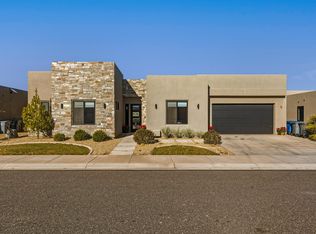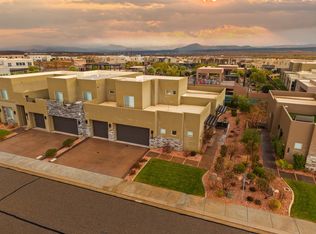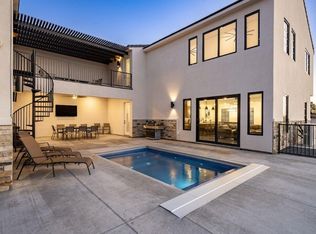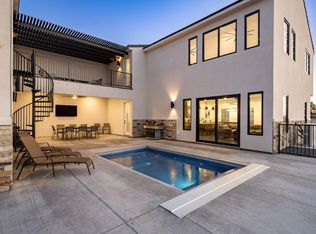Luxury STR-approved estate with dual-income potential just minutes from Sand Hollow State Park. Located on a prime corner lot, this property features a 3-bed/3.5-bath main home plus a fully equipped detached casita with its own kitchen, bedroom, extra bunks, and two full bathrooms, ideal for separate rentals or private guest use. Enjoy covered view decks, a resort-style pool, and a dedicated game room. Strong rental history with impressive revenue growth.
Excellent opportunity for investors or buyers seeking a high-performing vacation home.
For sale
Price cut: $21K (12/23)
$899,000
4336 W Canterbury Rd, Hurricane, UT 84737
4beds
5baths
3,547sqft
Est.:
Single Family Residence
Built in 2022
5,662.8 Square Feet Lot
$885,800 Zestimate®
$253/sqft
$225/mo HOA
What's special
Resort-style poolCovered view decksDedicated game roomPrime corner lot
- 93 days |
- 231 |
- 4 |
Zillow last checked: 8 hours ago
Listing updated: February 04, 2026 at 11:13am
Listed by:
Guy L Barlow 435-619-6528,
KW Ascend Keller Williams Realty
Source: WCBR,MLS#: 25-267002
Tour with a local agent
Facts & features
Interior
Bedrooms & bathrooms
- Bedrooms: 4
- Bathrooms: 5
Primary bedroom
- Level: Main
Bedroom 2
- Level: Second
Bedroom 3
- Level: Second
Bedroom 4
- Level: Second
Bathroom
- Level: Main
Bathroom
- Level: Main
Bathroom
- Level: Second
Bathroom
- Level: Second
Bathroom
- Level: Second
Family room
- Level: Main
Family room
- Level: Second
Kitchen
- Level: Main
Kitchen
- Level: Second
Living room
- Level: Second
Heating
- Natural Gas
Cooling
- Heat Pump, Central Air
Features
- Number of fireplaces: 1
Interior area
- Total structure area: 3,547
- Total interior livable area: 3,547 sqft
- Finished area above ground: 1,655
Property
Parking
- Total spaces: 3
- Parking features: Attached
- Attached garage spaces: 3
Features
- Stories: 2
- Has private pool: Yes
- Pool features: Fenced, In Ground
Lot
- Size: 5,662.8 Square Feet
- Features: Curbs & Gutters, Level
Details
- Parcel number: HMARV1D18
- Zoning description: Residential
Construction
Type & style
- Home type: SingleFamily
- Property subtype: Single Family Residence
Materials
- Stucco
- Foundation: Slab
- Roof: Tile
Condition
- Built & Standing
- Year built: 2022
Utilities & green energy
- Water: Culinary
- Utilities for property: Dixie Power, Natural Gas Connected
Community & HOA
Community
- Features: Sidewalks
- Subdivision: MARLA AT ELIM VALLEY
HOA
- Has HOA: Yes
- HOA fee: $225 monthly
Location
- Region: Hurricane
Financial & listing details
- Price per square foot: $253/sqft
- Tax assessed value: $879,500
- Annual tax amount: $8,094
- Date on market: 11/25/2025
- Cumulative days on market: 97 days
- Listing terms: FHA,Conventional,Cash,1031 Exchange
- Inclusions: Wired for Cable, Washer, Walk-in Closet(s), Sprinkler, Full, Refrigerator, Range Hood, Outdoor Lighting, Microwave, Dryer, Disposal, Dishwasher, Deck, Covered
- Road surface type: Paved
Estimated market value
$885,800
$842,000 - $930,000
$5,252/mo
Price history
Price history
| Date | Event | Price |
|---|---|---|
| 12/23/2025 | Price change | $899,000-2.3%$253/sqft |
Source: WCBR #25-267002 Report a problem | ||
| 11/25/2025 | Listed for sale | $920,000-6%$259/sqft |
Source: | ||
| 9/2/2025 | Listing removed | $979,000$276/sqft |
Source: WCBR #25-258640 Report a problem | ||
| 2/21/2025 | Listed for sale | $979,000-8.9%$276/sqft |
Source: WCBR #25-258640 Report a problem | ||
| 1/15/2025 | Listing removed | $1,074,999$303/sqft |
Source: | ||
| 10/3/2024 | Listed for sale | $1,074,999$303/sqft |
Source: WCBR #24-255085 Report a problem | ||
| 8/16/2024 | Listing removed | -- |
Source: WCBR #24-251922 Report a problem | ||
| 7/14/2024 | Price change | $1,074,999-2.3%$303/sqft |
Source: WCBR #24-251922 Report a problem | ||
| 6/26/2024 | Price change | $1,099,999-3.9%$310/sqft |
Source: WCBR #24-251922 Report a problem | ||
| 6/15/2024 | Listed for sale | $1,145,000+1.9%$323/sqft |
Source: WCBR #24-251922 Report a problem | ||
| 6/1/2024 | Listing removed | $1,124,000$317/sqft |
Source: | ||
| 5/6/2024 | Price change | $1,124,000-0.5%$317/sqft |
Source: WCBR #23-246751 Report a problem | ||
| 3/22/2024 | Price change | $1,130,000-5%$319/sqft |
Source: WCBR #23-246751 Report a problem | ||
| 3/15/2024 | Price change | $1,189,000+5%$335/sqft |
Source: WCBR #23-246751 Report a problem | ||
| 1/2/2024 | Price change | $1,131,900-3%$319/sqft |
Source: WCBR #23-246751 Report a problem | ||
| 12/11/2023 | Listed for sale | $1,166,900$329/sqft |
Source: WCBR #23-246751 Report a problem | ||
Public tax history
Public tax history
| Year | Property taxes | Tax assessment |
|---|---|---|
| 2024 | $6,663 +3.1% | $879,500 +1.5% |
| 2023 | $6,461 +855.9% | $866,600 +919.5% |
| 2022 | $676 +53.5% | $85,000 +88.9% |
| 2021 | $440 +5.2% | $45,000 +12.5% |
| 2020 | $419 -3% | $40,000 |
| 2019 | $432 +6.9% | $40,000 +14.3% |
| 2018 | $404 +34.7% | $35,000 +40% |
| 2017 | $300 -6.7% | $25,000 |
| 2016 | $321 | $25,000 |
| 2015 | $321 +4% | $25,000 |
| 2014 | $309 -6% | $25,000 |
| 2013 | $329 -8.6% | $25,000 |
| 2012 | $360 +2% | $25,000 |
| 2011 | $353 -18% | $25,000 -16.7% |
| 2010 | $430 +26.3% | $30,000 -14.3% |
| 2009 | $340 | $35,000 |
Find assessor info on the county website
BuyAbility℠ payment
Est. payment
$4,774/mo
Principal & interest
$4264
Property taxes
$285
HOA Fees
$225
Climate risks
Neighborhood: 84737
Nearby schools
GreatSchools rating
- 6/10Coral Canyon SchoolGrades: PK-5Distance: 3.6 mi
- 6/10Hurricane Intermediate SchoolGrades: PK-7Distance: 5 mi
- 7/10Hurricane High SchoolGrades: PK-12Distance: 5.4 mi
Schools provided by the listing agent
- Elementary: Coral Canyon Elementary
- Middle: Hurricane Middle
- High: Hurricane High
Source: WCBR. This data may not be complete. We recommend contacting the local school district to confirm school assignments for this home.
