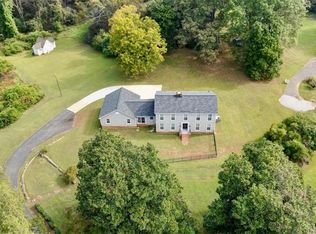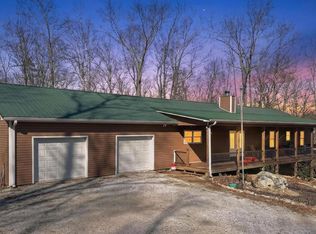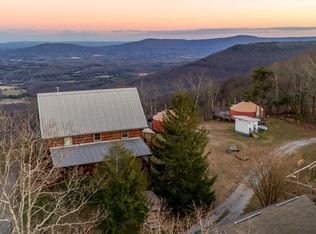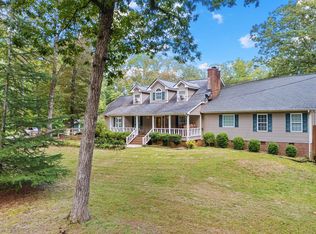Legacy Living in GA-Set on 75 acres of scenic North Georgia countryside, this expansive property offers the rare opportunity to create a true homestead. private retreat, or legacy property. Legacy Living provides multi-use options for the new owner. A pole barn on the 20+ acres of pasture offers immediate utility for equipment storage, livestock needs, or workshop space. This portion of the land also has a seasonal pond and has been leased for cattle in the past. The homesite is enveloped by 54 acres of wooded privacy with wintertime views of the rolling hills ahead of you. The full front porch welcomes you inside to fresh paint and flooring. The main bedroom to the right boasts an en suite bath. Dining area, living area, kitchen and laundry room are all downstairs while the four remaining beds and two baths are upstairs. The kitchen houses a full sized industrial fridge and pantry. The walk in laundry room is conveniently located by the side entrance and kitchen. The basement alone is a value add selling point: walkout, full unfinished, stubbed out with private entrance and secured with poured concrete walls. This space is perfectly framed and ready to finish out, adding immediate value to your new home. Above the detached garage there is another 200 sq. ft. of heated and cooled living space, perfect for an office, workout room or private apartment. Don't forget that the home is on a private well!
This expansive tract offers the peace of country living while remaining within reasonable driving distance of nearby towns and shopping.
Whether your goal is to build, farm, invest, or simply own a piece of land to pass down for generations, this property offers a foundation for something lasting.
For sale
$784,900
434 Farm Rd, Trion, GA 30753
5beds
2,936sqft
Est.:
Single Family Residence
Built in 2008
75.4 Acres Lot
$753,200 Zestimate®
$267/sqft
$-- HOA
What's special
- 31 days |
- 1,824 |
- 120 |
Zillow last checked:
Listing updated:
Listed by:
Melissa D Rettig-Palmer 423-664-1600,
Keller Williams Realty
Source: Greater Chattanooga Realtors,MLS#: 1526920
Tour with a local agent
Facts & features
Interior
Bedrooms & bathrooms
- Bedrooms: 5
- Bathrooms: 3
- Full bathrooms: 2
- 1/2 bathrooms: 1
Heating
- Central, Electric
Cooling
- Attic Fan, Central Air, Ceiling Fan(s)
Appliances
- Included: Dishwasher, Electric Oven, Electric Water Heater, Free-Standing Range, Microwave, Oven, Refrigerator, Stainless Steel Appliance(s)
- Laundry: Lower Level, Laundry Room
Features
- Double Vanity, High Speed Internet, Kitchen Island, Pantry, Primary Downstairs, Walk-In Closet(s), Separate Shower, En Suite
- Flooring: Carpet, Luxury Vinyl
- Windows: Vinyl Frames
- Basement: Full,Unfinished
- Number of fireplaces: 1
- Fireplace features: Living Room, Wood Burning
Interior area
- Total structure area: 2,936
- Total interior livable area: 2,936 sqft
- Finished area above ground: 2,936
Property
Parking
- Total spaces: 4
- Parking features: Garage, Garage Door Opener, Gravel, Garage Faces Front
- Attached garage spaces: 4
Features
- Levels: Tri-Level
- Patio & porch: Deck, Front Porch, Porch, Rear Porch, Porch - Covered
- Exterior features: Private Entrance, Private Yard
- Pool features: None
- Fencing: Barbed Wire
Lot
- Size: 75.4 Acres
- Dimensions: 101 x 1393 x 901 x 2590 x 2138 x 603 x 165 x 145 x 120 x 843 x 441 x 864
- Features: Agricultural, Back Yard, Cul-De-Sac, Farm, Gentle Sloping, Irregular Lot, Level, Many Trees, Open Lot, Pasture, Pond on Lot, Private, Secluded, Views, Wetlands, Wooded, Rural
Details
- Additional structures: Barn(s), Garage(s)
- Parcel number: 0470 031c
- Special conditions: Standard
Construction
Type & style
- Home type: SingleFamily
- Property subtype: Single Family Residence
Materials
- Vinyl Siding
- Foundation: Concrete Perimeter
- Roof: Asphalt,Shingle
Condition
- New construction: No
- Year built: 2008
Utilities & green energy
- Sewer: Septic Tank
- Water: Private, Well
- Utilities for property: Electricity Connected, Sewer Available, Water Available
Community & HOA
Community
- Features: None
- Subdivision: None
HOA
- Has HOA: No
Location
- Region: Trion
Financial & listing details
- Price per square foot: $267/sqft
- Tax assessed value: $573,963
- Annual tax amount: $4,662
- Date on market: 1/28/2026
- Listing terms: Cash,Conventional,FHA,USDA Loan,VA Loan
- Road surface type: Asphalt, Gravel
Estimated market value
$753,200
$716,000 - $791,000
$2,847/mo
Price history
Price history
| Date | Event | Price |
|---|---|---|
| 1/28/2026 | Listed for sale | $784,900$267/sqft |
Source: Greater Chattanooga Realtors #1526920 Report a problem | ||
| 1/15/2026 | Listing removed | $784,900$267/sqft |
Source: Greater Chattanooga Realtors #1518161 Report a problem | ||
| 10/23/2025 | Price change | $784,900-0.6%$267/sqft |
Source: Greater Chattanooga Realtors #1518161 Report a problem | ||
| 10/6/2025 | Price change | $789,900-1.3%$269/sqft |
Source: Greater Chattanooga Realtors #1518161 Report a problem | ||
| 8/6/2025 | Listed for sale | $799,900+225.2%$272/sqft |
Source: Greater Chattanooga Realtors #1518161 Report a problem | ||
| 5/11/2007 | Sold | $246,000$84/sqft |
Source: Public Record Report a problem | ||
Public tax history
Public tax history
| Year | Property taxes | Tax assessment |
|---|---|---|
| 2024 | $5,033 +10.1% | $229,585 +13.2% |
| 2023 | $4,570 +21.3% | $202,771 +33.8% |
| 2022 | $3,767 +1.1% | $151,510 +11.8% |
| 2021 | $3,726 +11.8% | $135,459 +16.9% |
| 2020 | $3,333 +0.8% | $115,862 |
| 2019 | $3,305 -10.9% | $115,862 |
| 2018 | $3,711 0% | $115,862 |
| 2017 | $3,712 | $115,862 |
| 2016 | $3,712 +27.3% | $115,862 -3.5% |
| 2015 | $2,916 -4.2% | $120,054 |
| 2014 | $3,043 | $120,054 +4.1% |
| 2013 | $3,043 | $115,353 |
| 2012 | -- | -- |
| 2011 | -- | -- |
| 2010 | -- | -- |
| 2009 | -- | -- |
Find assessor info on the county website
BuyAbility℠ payment
Est. payment
$4,148/mo
Principal & interest
$3631
Property taxes
$517
Climate risks
Neighborhood: 30753
Nearby schools
GreatSchools rating
- 5/10Gilbert Elementary SchoolGrades: PK-5Distance: 7.4 mi
- 5/10Lafayette Middle SchoolGrades: 6-8Distance: 9.4 mi
- 7/10Lafayette High SchoolGrades: 9-12Distance: 9.2 mi
Schools provided by the listing agent
- Elementary: Gilbert Elementary School
- Middle: LaFayette Middle
- High: LaFayette High
Source: Greater Chattanooga Realtors. This data may not be complete. We recommend contacting the local school district to confirm school assignments for this home.
Local experts in 30753
- Loading
- Loading





