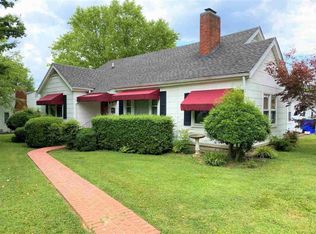Sold for $208,000
$208,000
434 Morgantown Rd, Franklin, KY 42134
3beds
1,116sqft
Single Family Residence
Built in 1951
0.53 Acres Lot
$208,800 Zestimate®
$186/sqft
$1,320 Estimated rent
Home value
$208,800
Estimated sales range
Not available
$1,320/mo
Zestimate® history
Loading...
Owner options
Explore your selling options
What's special
Charming Home in the Heart of Franklin! Welcome to 434 Morgantown Rd, located on a spacious corner lot in the city limits of Franklin! A sweet town known for its charm and growing amenities. This 3 bedroom, 1 bath home offers approx. 1,116 sq ft of living space filled with character, including a cozy fireplace perfect for relaxing evenings. Step outside and enjoy the inviting covered patio area, ideal for entertaining guests, and follow the charming brick walkways through the yard. A detached shop with a lean-to provides excellent storage or workspace options. The roof has been recently replaced. Priced at $209,900, this property is full of potential and ready for its next owners. Don't miss out on this wonderful opportunity to own a home in one of Franklin’s most convenient location!
Zillow last checked: 8 hours ago
Listing updated: November 06, 2025 at 07:26am
Listed by:
Whitney R Dossett 270-772-2130,
Haley Auctions and Realty
Bought with:
Christy J Allen, 223551
Coldwell Banker Legacy Group
Source: RASK,MLS#: RA20253994
Facts & features
Interior
Bedrooms & bathrooms
- Bedrooms: 3
- Bathrooms: 1
- Full bathrooms: 1
- Main level bathrooms: 1
- Main level bedrooms: 3
Primary bedroom
- Level: Main
- Area: 160.93
- Dimensions: 12.21 x 13.18
Bedroom 2
- Level: Main
- Area: 114.14
- Dimensions: 8.68 x 13.15
Bedroom 3
- Level: Main
- Area: 100.89
- Dimensions: 9.5 x 10.62
Bathroom
- Features: None
Kitchen
- Features: Eat-in Kitchen
- Level: Main
- Area: 180.28
- Dimensions: 11.36 x 15.87
Living room
- Level: Main
- Area: 264.6
- Dimensions: 13.5 x 19.6
Heating
- Central, Natural Gas
Cooling
- Central Air
Appliances
- Included: Gas Range, Gas Water Heater
- Laundry: Laundry Room
Features
- Ceiling Fan(s), Closet Light(s), Walls (Dry Wall)
- Flooring: Hardwood, Laminate
- Windows: Replacement Windows, Partial Window Treatments
- Basement: None
- Attic: Storage
- Has fireplace: Yes
- Fireplace features: Gas Log-Natural
Interior area
- Total structure area: 1,116
- Total interior livable area: 1,116 sqft
Property
Parking
- Total spaces: 1
- Parking features: Detached
- Garage spaces: 1
Accessibility
- Accessibility features: None
Features
- Patio & porch: Covered Patio
- Exterior features: Brick Walks, Concrete Walks, Mature Trees
- Fencing: None
- Body of water: None
Lot
- Size: 0.53 Acres
- Features: Corner Lot, City Lot
Details
- Parcel number: 0090030001.00
Construction
Type & style
- Home type: SingleFamily
- Architectural style: Cottage
- Property subtype: Single Family Residence
Materials
- Aluminum Siding
- Foundation: Block
- Roof: Shingle
Condition
- New Construction
- New construction: No
- Year built: 1951
Utilities & green energy
- Sewer: City
- Water: City
Community & neighborhood
Location
- Region: Franklin
- Subdivision: N/A
HOA & financial
HOA
- Amenities included: None
Other
Other facts
- Price range: $209.9K - $208K
- Road surface type: Asphalt
Price history
| Date | Event | Price |
|---|---|---|
| 11/5/2025 | Sold | $208,000-0.9%$186/sqft |
Source: | ||
| 10/7/2025 | Pending sale | $209,900$188/sqft |
Source: | ||
| 10/2/2025 | Listed for sale | $209,900$188/sqft |
Source: | ||
| 9/4/2025 | Pending sale | $209,900$188/sqft |
Source: | ||
| 8/11/2025 | Listed for sale | $209,900$188/sqft |
Source: | ||
Public tax history
| Year | Property taxes | Tax assessment |
|---|---|---|
| 2023 | $745 +6.4% | $80,000 |
| 2022 | $700 +0.8% | $80,000 |
| 2021 | $694 -1% | $80,000 |
Find assessor info on the county website
Neighborhood: 42134
Nearby schools
GreatSchools rating
- 4/10Lincoln Elementary SchoolGrades: 4-5Distance: 0.4 mi
- 6/10Franklin-Simpson Middle SchoolGrades: 6-8Distance: 1.3 mi
- 7/10Franklin-Simpson High SchoolGrades: 9-12Distance: 1.3 mi
Schools provided by the listing agent
- Elementary: Franklin Simpson
- Middle: Franklin Simpson
- High: Franklin Simpson
Source: RASK. This data may not be complete. We recommend contacting the local school district to confirm school assignments for this home.
Get pre-qualified for a loan
At Zillow Home Loans, we can pre-qualify you in as little as 5 minutes with no impact to your credit score.An equal housing lender. NMLS #10287.
