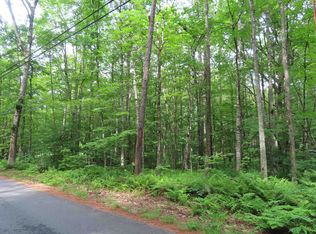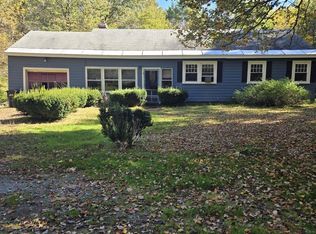Closed
Listed by:
Connie Joyce,
RE/MAX Town & Country 603-357-4100
Bought with: EXP Realty
$550,000
435 Chapman Road, Keene, NH 03431
3beds
1,463sqft
Single Family Residence
Built in 1980
40 Acres Lot
$579,900 Zestimate®
$376/sqft
$2,623 Estimated rent
Home value
$579,900
Estimated sales range
Not available
$2,623/mo
Zestimate® history
Loading...
Owner options
Explore your selling options
What's special
An amazing Keene property for the Buyers seeking land & privacy. A Rustic Log home w/a 2 story garage/barn located on Beech Hill, just 10 minutes from downtown Keene. The driveway is lined by maple trees & the land has some open field & woods, with 35+/- acres of land in Current Use. The interior is a combination of flat logs & sheetrock walls. Front entry deck leads you into a galley KIT w/a new refrigerator & electric flat top stove. Spacious LR/DR w/a brick chimney & a woodstove. The layout is versatile & allows for the 1st FLR to have 2 BDRs, family room or office. The 2nd FLR has 3 RMS, for BDRs or office. Each floor with 3/4 bath w/a shower & 2nd FLR bath w/a skylight. Unique oversized garage w/an outside stairway to a large, open 2nd FLR. There is also a wood shed. The log home needs updating & some finish work, such as flooring, painting, trim work & closet doors. Special Note: Two lots along Chapman Road, are being sub-divided & will be sold separately. Final approval by the City w/lines & boundaries, to be approved mid-July. Transfer of Title to be in August. This property being sold in "as is, where is" condition.
Zillow last checked: 8 hours ago
Listing updated: August 28, 2024 at 08:21am
Listed by:
Connie Joyce,
RE/MAX Town & Country 603-357-4100
Bought with:
Roberta Letourneau
EXP Realty
Source: PrimeMLS,MLS#: 4996664
Facts & features
Interior
Bedrooms & bathrooms
- Bedrooms: 3
- Bathrooms: 2
- 3/4 bathrooms: 2
Heating
- Oil, Wood, Forced Air, Wood Stove
Cooling
- None
Appliances
- Included: Refrigerator, Electric Stove
Features
- Natural Woodwork
- Flooring: Laminate, Other
- Windows: Skylight(s)
- Basement: Bulkhead,Concrete,Concrete Floor,Full,Interior Stairs,Storage Space,Interior Entry
- Attic: Pull Down Stairs
Interior area
- Total structure area: 1,463
- Total interior livable area: 1,463 sqft
- Finished area above ground: 1,463
- Finished area below ground: 0
Property
Parking
- Total spaces: 2
- Parking features: Dirt, Gravel, Storage Above, Driveway, Garage, Parking Spaces 5 - 10, Detached
- Garage spaces: 2
- Has uncovered spaces: Yes
Features
- Levels: One and One Half
- Stories: 1
- Exterior features: Deck, Garden, Shed
- Frontage length: Road frontage: 90
Lot
- Size: 40 Acres
- Features: Agricultural, Country Setting, Landscaped, Level, Open Lot, Orchard(s), Trail/Near Trail, Wooded, Near Paths, Rural
Details
- Parcel number: KEENM239L41
- Zoning description: Rural
Construction
Type & style
- Home type: SingleFamily
- Architectural style: Cape
- Property subtype: Single Family Residence
Materials
- Wood Exterior
- Foundation: Concrete
- Roof: Shingle
Condition
- New construction: No
- Year built: 1980
Utilities & green energy
- Electric: 100 Amp Service, Circuit Breakers
- Sewer: 1000 Gallon, Private Sewer
- Utilities for property: Cable Available
Community & neighborhood
Location
- Region: Keene
Price history
| Date | Event | Price |
|---|---|---|
| 8/28/2024 | Sold | $550,000-6.8%$376/sqft |
Source: | ||
| 5/21/2024 | Listed for sale | $590,000$403/sqft |
Source: | ||
Public tax history
| Year | Property taxes | Tax assessment |
|---|---|---|
| 2024 | $9,037 +14.9% | $273,270 +10.8% |
| 2023 | $7,864 +2.7% | $246,590 0% |
| 2022 | $7,654 -0.8% | $246,680 0% |
Find assessor info on the county website
Neighborhood: 03431
Nearby schools
GreatSchools rating
- 5/10Franklin Elementary SchoolGrades: K-5Distance: 1.5 mi
- 4/10Keene Middle SchoolGrades: 6-8Distance: 3.7 mi
- 6/10Keene High SchoolGrades: 9-12Distance: 3.4 mi
Schools provided by the listing agent
- Elementary: Franklin Elementary
- Middle: Keene Middle School
- High: Keene High School
- District: Keene Sch Dst SAU #29
Source: PrimeMLS. This data may not be complete. We recommend contacting the local school district to confirm school assignments for this home.
Get pre-qualified for a loan
At Zillow Home Loans, we can pre-qualify you in as little as 5 minutes with no impact to your credit score.An equal housing lender. NMLS #10287.

