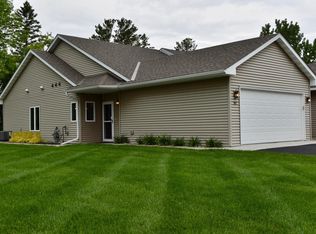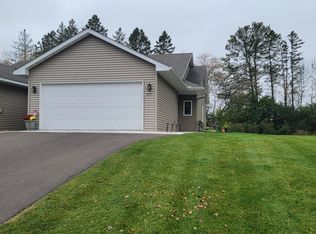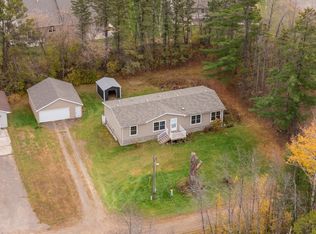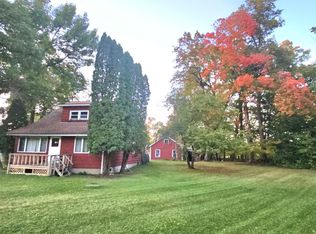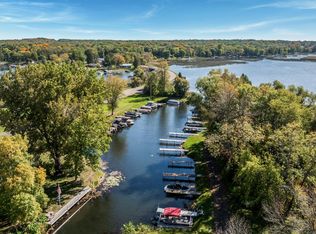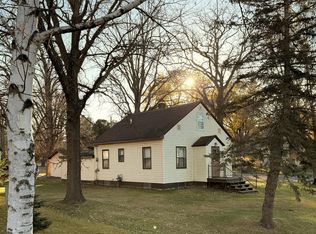Charming One-Level Twin Home in Isle – Prime Location!
Enjoy low-maintenance living in this beautiful two-bedroom, two-bath twin home, all on one level and thoughtfully designed for comfort and convenience. The open-concept layout features a warm and inviting kitchen with rich hickory cabinets, ample counter space, perfect for casual dining and entertaining.
Spacious bedrooms, including a private primary suite with its own bath, offer a peaceful retreat. The home also includes a laundry area, attached garage, and plenty of natural light throughout.
Located in the heart of Isle, you're just minutes from the Soo Line Trail, Mille Lacs Lake, shopping, dining, medical clinic, State Parks and everything the Mille Lacs area has to offer. Whether you're looking to downsize, retire, or enjoy a Northwoods getaway, this home has it all — including location!
Active
Price cut: $4K (12/3)
$245,000
435 Maplewood Ct, Isle, MN 56342
2beds
1,127sqft
Est.:
Twin Home
Built in 2020
7,405.2 Square Feet Lot
$244,400 Zestimate®
$217/sqft
$100/mo HOA
What's special
Attached garagePlenty of natural lightSpacious bedroomsOpen-concept layoutPrivate primary suiteHickory cabinetsAmple counter space
- 134 days |
- 152 |
- 4 |
Zillow last checked: 8 hours ago
Listing updated: December 03, 2025 at 08:27am
Listed by:
Ronda Bjornson 320-630-5160,
Century 21 Atwood
Source: NorthstarMLS as distributed by MLS GRID,MLS#: 6763464
Tour with a local agent
Facts & features
Interior
Bedrooms & bathrooms
- Bedrooms: 2
- Bathrooms: 2
- Full bathrooms: 1
- 3/4 bathrooms: 1
Rooms
- Room types: Living Room, Dining Room, Kitchen, Bedroom 1, Bedroom 2
Bedroom 1
- Level: Main
- Area: 196 Square Feet
- Dimensions: 14x14
Bedroom 2
- Level: Main
- Area: 108 Square Feet
- Dimensions: 12x9
Dining room
- Level: Main
- Area: 130 Square Feet
- Dimensions: 13x10
Kitchen
- Level: Main
- Area: 143 Square Feet
- Dimensions: 13x11
Living room
- Level: Main
- Area: 169 Square Feet
- Dimensions: 13x13
Heating
- Forced Air
Cooling
- Central Air
Appliances
- Included: Dryer, Microwave, Range, Refrigerator, Stainless Steel Appliance(s), Washer, Water Softener Owned
Features
- Basement: None
- Has fireplace: No
Interior area
- Total structure area: 1,127
- Total interior livable area: 1,127 sqft
- Finished area above ground: 1,127
- Finished area below ground: 0
Property
Parking
- Total spaces: 2
- Parking features: Attached
- Attached garage spaces: 2
- Details: Garage Dimensions (21x20)
Accessibility
- Accessibility features: Doors 36"+, No Stairs External, No Stairs Internal
Features
- Levels: One
- Stories: 1
- Patio & porch: Patio
Lot
- Size: 7,405.2 Square Feet
- Dimensions: 28 x 40
Details
- Foundation area: 1127
- Parcel number: 205720010
- Zoning description: Residential-Single Family
Construction
Type & style
- Home type: SingleFamily
- Property subtype: Twin Home
- Attached to another structure: Yes
Materials
- Vinyl Siding, Frame
- Roof: Age 8 Years or Less
Condition
- Age of Property: 5
- New construction: No
- Year built: 2020
Utilities & green energy
- Electric: 150 Amp Service
- Gas: Natural Gas
- Sewer: City Sewer/Connected
- Water: City Water/Connected
Community & HOA
Community
- Subdivision: Maplewood Twinhomes
HOA
- Has HOA: Yes
- Services included: Lawn Care, Snow Removal
- HOA fee: $100 monthly
- HOA name: Maplewood Twin homes- Lee Markgraf
- HOA phone: 651-260-9589
Location
- Region: Isle
Financial & listing details
- Price per square foot: $217/sqft
- Tax assessed value: $246,300
- Annual tax amount: $3,386
- Date on market: 7/29/2025
- Cumulative days on market: 135 days
Estimated market value
$244,400
$232,000 - $257,000
$1,666/mo
Price history
Price history
| Date | Event | Price |
|---|---|---|
| 12/3/2025 | Price change | $245,000-1.6%$217/sqft |
Source: | ||
| 8/12/2025 | Price change | $249,000-3.1%$221/sqft |
Source: | ||
| 7/29/2025 | Listed for sale | $257,000+25.4%$228/sqft |
Source: | ||
| 9/8/2021 | Sold | $205,000$182/sqft |
Source: Public Record Report a problem | ||
Public tax history
Public tax history
| Year | Property taxes | Tax assessment |
|---|---|---|
| 2024 | $3,318 +2.2% | $246,300 +6.5% |
| 2023 | $3,248 +187.4% | $231,200 +1.9% |
| 2022 | $1,130 +382.9% | $226,800 +162.8% |
Find assessor info on the county website
BuyAbility℠ payment
Est. payment
$1,348/mo
Principal & interest
$950
Property taxes
$212
Other costs
$186
Climate risks
Neighborhood: 56342
Nearby schools
GreatSchools rating
- 5/10Isle Elementary SchoolGrades: PK-6Distance: 0.2 mi
- 4/10Isle SecondaryGrades: 7-12Distance: 0.2 mi
- Loading
- Loading
