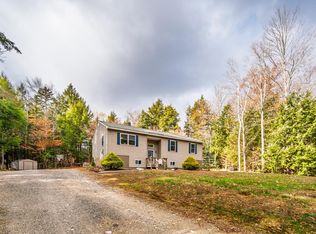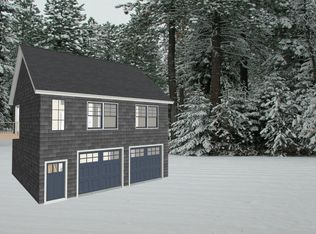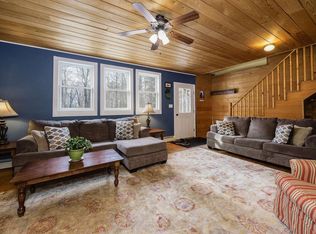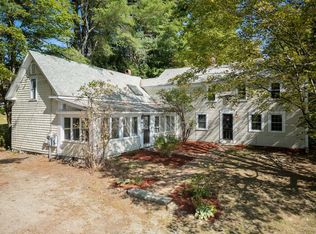Significant Price Improvement by Motivated Seller! This classic Cape Cod style home on 6 wooded acres offers 3 bedrooms 2 baths, and walk-out basement. The first floor features an eat-in kitchen, formal dining room with sliding door to large rear deck, living room, and 1st-floor bedroom or home office off the front hall with walk-in closet and direct entry to full bath. The 2nd floor has two comfortably-sized bedrooms with large walk-in closets and a shared large central full bathroom. The walk-out basement is unfinished and offers plenty or storage space, laundry hook-ups, and ample room to expand your living space. The paved driveway and detached 2-car garage with pull-down stairs to storage above are just steps away from the large wrap-around deck/porch covering three sides of the home. Outside you'll find the rear yard with a garden shed and small platform deck for the 10'x20' above-ground pool (currently stored away for winter). In front you'll find some fruit trees, blueberry and raspberry bushes, and plenty of space to create gardens to your heart's content. Outside generator hookup available. This property almost abuts the New London town line, is very convenient to I-89, also less then 10 minutes to New London shopping, and only 15 minutes to Lake Sunapee and Mount Sunapee ski resort. Springfield residents also enjoy access to Lake Kolelemook for summer recreation. Don't miss this opportunity to own your piece of New Hampshire tranquility.
Active
Listed by:
John Kinney,
Coldwell Banker LIFESTYLES Cell:603-496-3895
Price cut: $50K (10/29)
$499,000
435 Messer Hill Road, Springfield, NH 03284
3beds
1,992sqft
Est.:
Single Family Residence
Built in 1998
6 Acres Lot
$-- Zestimate®
$251/sqft
$-- HOA
What's special
Large rear deckWooded acresFruit treesFormal dining roomWalk-out basementPaved drivewayStorage space
- 106 days |
- 2,349 |
- 119 |
Zillow last checked: 8 hours ago
Listing updated: November 17, 2025 at 02:43am
Listed by:
John Kinney,
Coldwell Banker LIFESTYLES Cell:603-496-3895
Source: PrimeMLS,MLS#: 5064927
Tour with a local agent
Facts & features
Interior
Bedrooms & bathrooms
- Bedrooms: 3
- Bathrooms: 2
- Full bathrooms: 2
Heating
- Oil, Baseboard, Hot Water
Cooling
- None
Appliances
- Included: Dishwasher, Range Hood, Gas Range, Refrigerator, Water Heater off Boiler
- Laundry: Laundry Hook-ups, In Basement
Features
- Ceiling Fan(s), Natural Light, Walk-In Closet(s)
- Flooring: Carpet, Hardwood, Marble, Vinyl
- Windows: Double Pane Windows
- Basement: Concrete,Concrete Floor,Interior Stairs,Sump Pump,Unfinished,Walkout,Interior Access,Walk-Out Access
- Attic: Attic with Hatch/Skuttle
Interior area
- Total structure area: 2,988
- Total interior livable area: 1,992 sqft
- Finished area above ground: 1,992
- Finished area below ground: 0
Property
Parking
- Total spaces: 2
- Parking features: Paved, Auto Open, Detached
- Garage spaces: 2
Accessibility
- Accessibility features: 1st Floor Bedroom, 1st Floor Full Bathroom
Features
- Levels: 1.75
- Stories: 1.75
- Exterior features: Deck, Garden, Shed
- Has private pool: Yes
- Pool features: Above Ground
- Frontage length: Road frontage: 612
Lot
- Size: 6 Acres
- Features: Country Setting, Wooded
Details
- Parcel number: SPFDM00007L000774S000028
- Zoning description: Rural-Residential
Construction
Type & style
- Home type: SingleFamily
- Architectural style: Cape
- Property subtype: Single Family Residence
Materials
- Wood Frame, Vinyl Siding
- Foundation: Poured Concrete
- Roof: Asphalt Shingle
Condition
- New construction: No
- Year built: 1998
Utilities & green energy
- Electric: 200+ Amp Service
- Sewer: Concrete, Leach Field, Private Sewer
- Utilities for property: Phone Available
Community & HOA
Location
- Region: Springfield
Financial & listing details
- Price per square foot: $251/sqft
- Tax assessed value: $510,300
- Annual tax amount: $6,618
- Date on market: 10/8/2025
- Road surface type: Gravel
Estimated market value
Not available
Estimated sales range
Not available
Not available
Price history
Price history
| Date | Event | Price |
|---|---|---|
| 10/29/2025 | Price change | $499,000-9.1%$251/sqft |
Source: | ||
| 10/8/2025 | Price change | $549,000+4.2%$276/sqft |
Source: | ||
| 7/16/2025 | Listed for sale | $527,000+38.7%$265/sqft |
Source: | ||
| 1/13/2022 | Sold | $380,000$191/sqft |
Source: | ||
| 12/16/2021 | Listed for sale | $380,000+8.6%$191/sqft |
Source: | ||
Public tax history
Public tax history
| Year | Property taxes | Tax assessment |
|---|---|---|
| 2024 | $6,568 +1.9% | $277,600 +0.2% |
| 2023 | $6,446 +25.2% | $277,000 +10.5% |
| 2022 | $5,149 +4.9% | $250,700 |
Find assessor info on the county website
BuyAbility℠ payment
Est. payment
$3,100/mo
Principal & interest
$1935
Property taxes
$990
Home insurance
$175
Climate risks
Neighborhood: 03284
Nearby schools
GreatSchools rating
- 8/10Kearsarge Reg. Elementary School At New LondonGrades: K-5Distance: 3.4 mi
- 6/10Kearsarge Regional Middle SchoolGrades: 6-8Distance: 8.7 mi
- 8/10Kearsarge Regional High SchoolGrades: 9-12Distance: 9.5 mi
Schools provided by the listing agent
- Elementary: Kearsarge Elem New London
- Middle: Kearsarge Middle School
- High: Kearsarge High School
- District: Kearsarge Sch Dst SAU #65
Source: PrimeMLS. This data may not be complete. We recommend contacting the local school district to confirm school assignments for this home.



