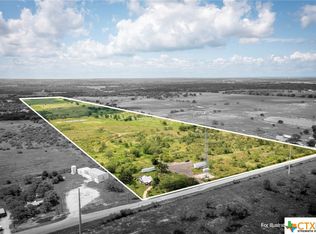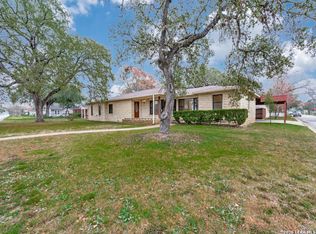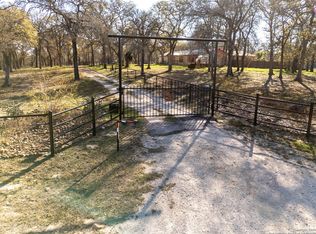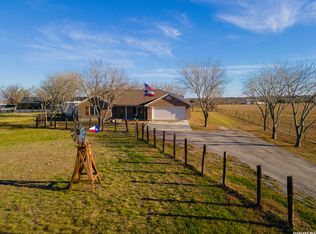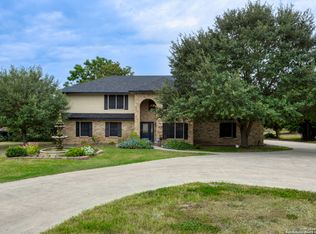WOW STEP INTO THIS BLAST FROM THE PAST ONE OF A KIND VINTAGE PROPERTY!! This property boasts endless amenities, welcoming you in with breathtaking 100 plus year old oak trees surrounding the property. There is one water well on property. Well maintained 2455 sqft home features 2 bedrooms, 2 bath with large living room, dining room, sun room and office space/ flex space for additional bedroom. Granite countertops in the kitchen with travertine backsplash and double ovens. Large inviting in ground pool features large covered picnic area with cabana house featuring full bathroom and kitchenette. Pool has been resurfaced within the past few years. Entertainment at your fingertips. Backyard also encompasses a green house with storage. Bring your animals and family for an abundance of country fun! Prime location only minutes to downtown Seguin off HWY 123 and 38 miles to downtown San Antonio. Easy access to I-10 and I-30. Come make quiet country living yours today!
For sale
$599,900
435 PINE MEADOW RD, Seguin, TX 78155
2beds
2,455sqft
Est.:
Single Family Residence
Built in 1969
4.39 Acres Lot
$-- Zestimate®
$244/sqft
$-- HOA
What's special
Cabana houseOffice spaceInviting in ground poolSun roomDining roomGranite countertopsDouble ovens
- 503 days |
- 599 |
- 23 |
Zillow last checked: 8 hours ago
Listing updated: September 12, 2025 at 11:07am
Listed by:
Kristi Hayes TREC #478437 (512) 845-8811,
Hayes Heritage Realty, LLC
Source: LERA MLS,MLS#: 1808688
Tour with a local agent
Facts & features
Interior
Bedrooms & bathrooms
- Bedrooms: 2
- Bathrooms: 2
- Full bathrooms: 2
Primary bedroom
- Features: Walk-In Closet(s), Ceiling Fan(s), Full Bath
- Area: 168
- Dimensions: 12 x 14
Bedroom 2
- Area: 120
- Dimensions: 10 x 12
Primary bathroom
- Features: Tub/Shower Separate, Double Vanity, Soaking Tub
- Area: 80
- Dimensions: 8 x 10
Dining room
- Area: 100
- Dimensions: 10 x 10
Kitchen
- Area: 406
- Dimensions: 29 x 14
Living room
- Area: 504
- Dimensions: 28 x 18
Office
- Area: 220
- Dimensions: 11 x 20
Heating
- Central, Wood Stove, Electric
Cooling
- Two Central, Wall/Window Unit(s)
Appliances
- Included: Cooktop, Built-In Oven, Refrigerator, Dishwasher, Electric Water Heater, Double Oven
- Laundry: Washer Hookup, Dryer Connection
Features
- Two Living Area, Separate Dining Room, Eat-in Kitchen, Two Eating Areas, Breakfast Bar, Study/Library, Florida Room, Utility Room Inside, 1st Floor Lvl/No Steps, Telephone, Walk-In Closet(s), Ceiling Fan(s), Chandelier, Solid Counter Tops
- Flooring: Carpet, Ceramic Tile, Vinyl
- Has basement: No
- Attic: Pull Down Storage
- Number of fireplaces: 1
- Fireplace features: Living Room, Wood Burning
Interior area
- Total interior livable area: 2,455 sqft
Property
Parking
- Total spaces: 2
- Parking features: Two Car Garage, Circular Driveway, Open
- Garage spaces: 2
- Has uncovered spaces: Yes
Features
- Levels: One
- Stories: 1
- Patio & porch: Patio, Covered, Deck
- Exterior features: Partial Sprinkler System, Rain Gutters
- Has private pool: Yes
- Pool features: In Ground
- Fencing: Partial
- Has view: Yes
- View description: County VIew
Lot
- Size: 4.39 Acres
- Features: 2 - 5 Acres, Level
- Residential vegetation: Mature Trees, Mature Trees (ext feat)
Details
- Additional structures: Shed(s)
- Parcel number: 2G0023000035910000
- Horses can be raised: Yes
Construction
Type & style
- Home type: SingleFamily
- Architectural style: Traditional
- Property subtype: Single Family Residence
Materials
- Brick, 4 Sides Masonry
- Foundation: Slab
- Roof: Composition
Condition
- Pre-Owned
- New construction: No
- Year built: 1969
Utilities & green energy
- Electric: GVEC
- Sewer: SEPTIC, Septic
- Water: SPRING HILL, Private Well, Co-op Water
Community & HOA
Community
- Features: None
- Security: Smoke Detector(s)
- Subdivision: Gortari E
Location
- Region: Seguin
Financial & listing details
- Price per square foot: $244/sqft
- Tax assessed value: $304,624
- Annual tax amount: $5,588
- Price range: $599.9K - $599.9K
- Date on market: 9/13/2024
- Cumulative days on market: 503 days
- Listing terms: Conventional,FHA,VA Loan,Cash
- Road surface type: Paved
Estimated market value
Not available
Estimated sales range
Not available
$2,191/mo
Price history
Price history
| Date | Event | Price |
|---|---|---|
| 8/6/2025 | Price change | $599,900-7%$244/sqft |
Source: | ||
| 6/17/2025 | Price change | $645,000-4.4%$263/sqft |
Source: | ||
| 9/13/2024 | Listed for sale | $675,000$275/sqft |
Source: | ||
Public tax history
Public tax history
| Year | Property taxes | Tax assessment |
|---|---|---|
| 2025 | -- | $304,624 -15.8% |
| 2024 | $642 -9.9% | $361,742 +10% |
| 2023 | $713 -54.6% | $328,856 +10% |
Find assessor info on the county website
BuyAbility℠ payment
Est. payment
$3,809/mo
Principal & interest
$2854
Property taxes
$745
Home insurance
$210
Climate risks
Neighborhood: 78155
Nearby schools
GreatSchools rating
- 4/10Vogel Elementary SchoolGrades: K-5Distance: 1.9 mi
- 3/10Briesemeister Middle SchoolGrades: 6-8Distance: 3.8 mi
- 3/10Seguin High SchoolGrades: 9-12Distance: 4 mi
Schools provided by the listing agent
- Elementary: Seguin
- Middle: Seguin
- High: Seguin
- District: Seguin
Source: LERA MLS. This data may not be complete. We recommend contacting the local school district to confirm school assignments for this home.
- Loading
- Loading
