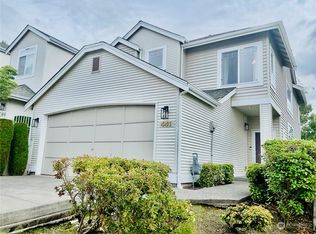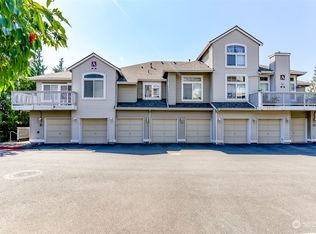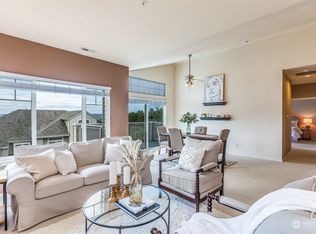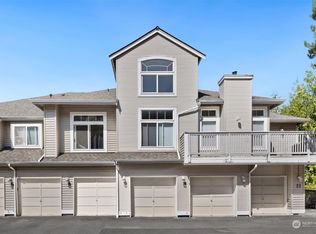Sold
Listed by:
Edward Gillis Jr,
Keller Williams Realty Bothell
Bought with: RE/MAX Town Center
$625,000
435 S 51st Court, Renton, WA 98055
2beds
1,620sqft
Townhouse
Built in 1996
2,700.72 Square Feet Lot
$621,500 Zestimate®
$386/sqft
$2,717 Estimated rent
Home value
$621,500
$572,000 - $677,000
$2,717/mo
Zestimate® history
Loading...
Owner options
Explore your selling options
What's special
Must see “One of a Kind Custom Home” This otherwise traditional townhome has been transformed into a brilliant and sophisticated oasis. Retreat to the lap of luxury with custom features you would expect to find in $2.5 million dollar homes. Let’s tour the kitchen, begin with Custom Walnut cabinets with stainless steel wrapped counter tops, a Miele appliance package - 5 burner gas cooktop with custom lighted hood, SS Dishwasher and convection wall oven. New Bamboo flooring and wall accents set the stage, 3 unique designer bathrooms, new steel staircase with inlayed bamboo treads. The primary suite has a stunning spa-like bathroom with a must see huge walk-in shower. Approx. 1/2 mile walk to UW Valley Medical Center. Don’t Miss this offering.
Zillow last checked: 8 hours ago
Listing updated: June 01, 2025 at 04:03am
Listed by:
Edward Gillis Jr,
Keller Williams Realty Bothell
Bought with:
John Short, 113484
RE/MAX Town Center
Source: NWMLS,MLS#: 2345667
Facts & features
Interior
Bedrooms & bathrooms
- Bedrooms: 2
- Bathrooms: 3
- Full bathrooms: 1
- 3/4 bathrooms: 1
- 1/2 bathrooms: 1
- Main level bathrooms: 1
Bathroom three quarter
- Description: Primary
Other
- Level: Main
Dining room
- Level: Main
Entry hall
- Level: Main
Family room
- Level: Main
Kitchen without eating space
- Level: Main
Living room
- Level: Main
Heating
- 90%+ High Efficiency, Natural Gas
Cooling
- Central Air
Appliances
- Included: Dishwasher(s), Disposal, Dryer(s), Microwave(s), Refrigerator(s), Stove(s)/Range(s), Washer(s), Garbage Disposal, Water Heater: Gas, Water Heater Location: Garage
Features
- Bath Off Primary, Dining Room
- Flooring: Bamboo/Cork, See Remarks, Travertine
- Windows: Double Pane/Storm Window
- Basement: None
- Has fireplace: No
Interior area
- Total structure area: 1,620
- Total interior livable area: 1,620 sqft
Property
Parking
- Total spaces: 2
- Parking features: Driveway, Attached Garage, Off Street
- Attached garage spaces: 2
Features
- Levels: Multi/Split
- Entry location: Main
- Patio & porch: Bath Off Primary, Double Pane/Storm Window, Dining Room, Jetted Tub, Water Heater
- Spa features: Bath
- Has view: Yes
- View description: Territorial
Lot
- Size: 2,700 sqft
- Features: Cul-De-Sac, Curbs, Paved, Sidewalk, Cable TV, Deck, High Speed Internet
Details
- Parcel number: 8083350060
- Zoning description: Jurisdiction: City
- Special conditions: Standard
Construction
Type & style
- Home type: Townhouse
- Property subtype: Townhouse
Materials
- Metal/Vinyl, Wood Products
- Foundation: Poured Concrete
- Roof: Composition
Condition
- Very Good
- Year built: 1996
Utilities & green energy
- Electric: Company: PSE
- Sewer: Sewer Connected, Company: City of Renton
- Water: Public, Company: City of Renton
- Utilities for property: Xfinity, Xfinity
Community & neighborhood
Location
- Region: Renton
- Subdivision: Talbot Hill
HOA & financial
HOA
- HOA fee: $355 monthly
- Association phone: 253-852-8195
Other
Other facts
- Listing terms: Cash Out,Conventional,FHA,VA Loan
- Cumulative days on market: 13 days
Price history
| Date | Event | Price |
|---|---|---|
| 5/1/2025 | Sold | $625,000$386/sqft |
Source: | ||
| 4/2/2025 | Pending sale | $625,000$386/sqft |
Source: | ||
| 3/21/2025 | Listed for sale | $625,000+34.8%$386/sqft |
Source: | ||
| 8/15/2024 | Sold | $463,500+184.4%$286/sqft |
Source: Public Record Report a problem | ||
| 3/29/1996 | Sold | $162,990$101/sqft |
Source: Public Record Report a problem | ||
Public tax history
| Year | Property taxes | Tax assessment |
|---|---|---|
| 2024 | $5,729 +17.3% | $556,000 +23.6% |
| 2023 | $4,883 +3.4% | $450,000 -6.6% |
| 2022 | $4,723 -2.1% | $482,000 +12.9% |
Find assessor info on the county website
Neighborhood: Summit Park
Nearby schools
GreatSchools rating
- 3/10Benson Hill Elementary SchoolGrades: K-5Distance: 1.1 mi
- 5/10Nelsen Middle SchoolGrades: 6-8Distance: 1.8 mi
- 5/10Lindbergh Senior High SchoolGrades: 9-12Distance: 2.6 mi
Schools provided by the listing agent
- Elementary: Benson Hill Elem
- Middle: Nelsen Mid
- High: Lindbergh Snr High
Source: NWMLS. This data may not be complete. We recommend contacting the local school district to confirm school assignments for this home.

Get pre-qualified for a loan
At Zillow Home Loans, we can pre-qualify you in as little as 5 minutes with no impact to your credit score.An equal housing lender. NMLS #10287.



