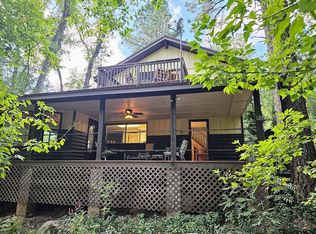Charming two story modern farmhouse on .33 acre corner lot with white picket fence. Three bedroom, two baths, wood laminate flooring, upgraded trim, Milgard windows w/wood shutters, recessed lighting and ceiling fans throughout. Sandstone fireplace, baseboard heat, open kitchen w/large south facing windows, dishwasher, classic vintage stove. Family room with coffee bar, wood stove, vaulted wood ceilings, and French doors to wraparound deck. Lower full bath w/tiled walls & floors. Large Laundry room w/storage. Upstairs Bedroom w/plank floors. 2nd Bedroom w/child's play loft, master w/2 closets. Large Jack & Jill bath. Please provide one hour showing notice.
This property is off market, which means it's not currently listed for sale or rent on Zillow. This may be different from what's available on other websites or public sources.
