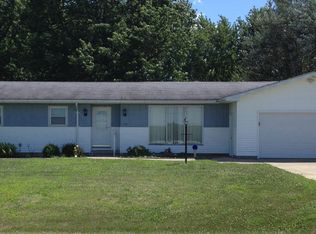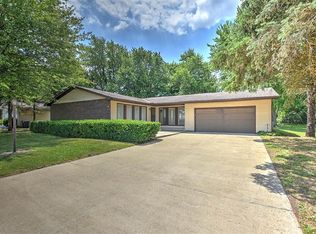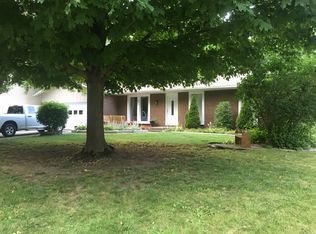Brand new kitchen, paint, flooring, lights and updated bathroom. Great lot and neighborhood. Living and family rooms, good sized bedrooms, lots of closet space. Attached garage and rear shed. All new appliances in the kitchen. Video walk through available upon request. Please complete an application prior to scheduling showings. Not currently set up for rental assistance programs. Owner pays for standard garbage service, tenant is responsible for all utilities, yard maintenance and non-standard garbage. One year lease minimum.
This property is off market, which means it's not currently listed for sale or rent on Zillow. This may be different from what's available on other websites or public sources.



