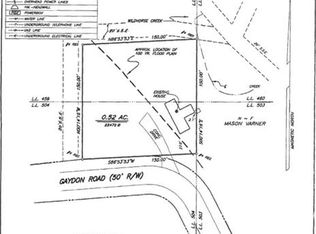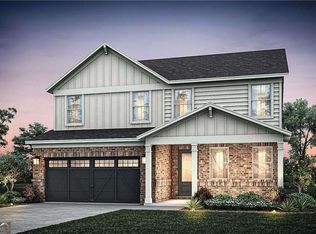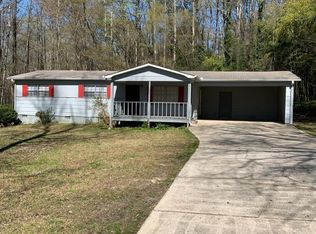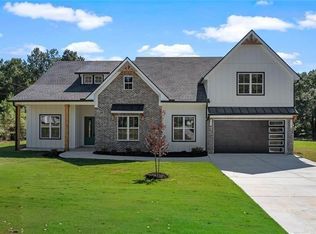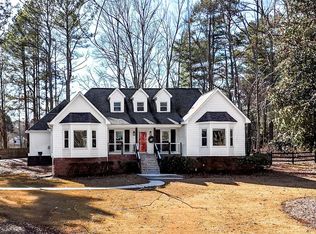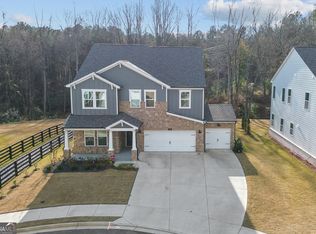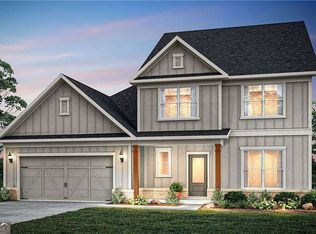Great opportunity with 48K of instant equity. This beautiful, heavily upgraded home in the Cobb county area with 6 large bedrooms and 5 Full bathrooms. Has accent walls, 10 ft ceilings, upscale master bathroom, spa like. Large walk in California closets, two story electric fireplace with elegant rooms for relaxing or entertaining. Leveled lot with covered side to side patio for outdoor relaxation. Come see this elegant, well located and convenient home with out HOA.
Active
$750,000
4350 Gaydon Rd, Powder Springs, GA 30127
6beds
3,167sqft
Est.:
Single Family Residence
Built in 2025
0.51 Acres Lot
$747,400 Zestimate®
$237/sqft
$-- HOA
What's special
Two story electric fireplaceAccent wallsHeavily upgraded homeLeveled lotUpscale master bathroom
- 35 days |
- 611 |
- 27 |
Zillow last checked: 8 hours ago
Listing updated: January 17, 2026 at 10:06pm
Listed by:
Laura Delgado 470-796-3138,
LD Realty Group Inc.
Source: GAMLS,MLS#: 10664916
Tour with a local agent
Facts & features
Interior
Bedrooms & bathrooms
- Bedrooms: 6
- Bathrooms: 5
- Full bathrooms: 5
- Main level bathrooms: 3
- Main level bedrooms: 4
Rooms
- Room types: Laundry
Dining room
- Features: Seats 12+
Kitchen
- Features: Breakfast Bar, Kitchen Island
Heating
- Central
Cooling
- Ceiling Fan(s)
Appliances
- Included: Dishwasher, Microwave
- Laundry: Other
Features
- Master On Main Level, Tray Ceiling(s), Tile Bath, Entrance Foyer, Walk-In Closet(s)
- Flooring: Tile, Vinyl
- Basement: None
- Number of fireplaces: 1
- Fireplace features: Family Room
- Common walls with other units/homes: No Common Walls
Interior area
- Total structure area: 3,167
- Total interior livable area: 3,167 sqft
- Finished area above ground: 3,167
- Finished area below ground: 0
Property
Parking
- Total spaces: 2
- Parking features: Garage
- Has garage: Yes
Features
- Levels: Two
- Stories: 2
- Exterior features: Garden
- Has spa: Yes
- Spa features: Bath
Lot
- Size: 0.51 Acres
- Features: Level
Details
- Parcel number: 19050400090
Construction
Type & style
- Home type: SingleFamily
- Architectural style: Brick/Frame,Traditional
- Property subtype: Single Family Residence
Materials
- Brick
- Foundation: Block, Slab
- Roof: Composition
Condition
- New Construction
- New construction: Yes
- Year built: 2025
Utilities & green energy
- Electric: 220 Volts
- Sewer: Public Sewer
- Water: Public
- Utilities for property: Sewer Connected, Electricity Available, Cable Available
Green energy
- Energy efficient items: Insulation
Community & HOA
Community
- Features: Walk To Schools
- Security: Carbon Monoxide Detector(s)
- Subdivision: HOMESITE
HOA
- Has HOA: No
- Services included: None
Location
- Region: Powder Springs
Financial & listing details
- Price per square foot: $237/sqft
- Tax assessed value: $90,060
- Annual tax amount: $1,085
- Date on market: 12/26/2025
- Cumulative days on market: 36 days
- Listing agreement: Exclusive Agency
- Listing terms: FHA,Cash,1031 Exchange,Conventional,VA Loan
- Electric utility on property: Yes
Estimated market value
$747,400
$710,000 - $785,000
$3,337/mo
Price history
Price history
| Date | Event | Price |
|---|---|---|
| 1/4/2026 | Listed for sale | $750,000$237/sqft |
Source: | ||
| 1/1/2026 | Listing removed | $750,000$237/sqft |
Source: | ||
| 12/1/2025 | Price change | $750,000-6%$237/sqft |
Source: | ||
| 11/26/2025 | Price change | $798,000-2.7%$252/sqft |
Source: | ||
| 10/31/2025 | Listed for sale | $819,900-0.6%$259/sqft |
Source: | ||
Public tax history
Public tax history
| Year | Property taxes | Tax assessment |
|---|---|---|
| 2024 | $1,086 +15.3% | $36,024 +15.3% |
| 2023 | $942 +27.9% | $31,244 +28.8% |
| 2022 | $736 +0% | $24,260 |
Find assessor info on the county website
BuyAbility℠ payment
Est. payment
$4,287/mo
Principal & interest
$3549
Property taxes
$475
Home insurance
$263
Climate risks
Neighborhood: 30127
Nearby schools
GreatSchools rating
- 8/10Varner Elementary SchoolGrades: PK-5Distance: 1 mi
- 5/10Tapp Middle SchoolGrades: 6-8Distance: 1.6 mi
- 5/10Mceachern High SchoolGrades: 9-12Distance: 0.2 mi
Schools provided by the listing agent
- Elementary: Varner
- Middle: Tapp
- High: Mceachern
Source: GAMLS. This data may not be complete. We recommend contacting the local school district to confirm school assignments for this home.
- Loading
- Loading
