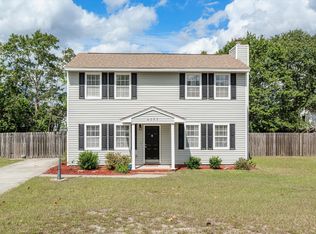Sold for $240,000
$240,000
4357 RIDGE COURT Court, Augusta, GA 30909
3beds
1,496sqft
Single Family Residence
Built in 1985
0.51 Acres Lot
$244,400 Zestimate®
$160/sqft
$1,668 Estimated rent
Home value
$244,400
$230,000 - $259,000
$1,668/mo
Zestimate® history
Loading...
Owner options
Explore your selling options
What's special
Say hello to Ridge Court! Located in well established Ridge Pointe, this split level home is move in ready! It offers 3 bedrooms, 2 bathrooms, a spacious living area - all on half an acre! Nestled in a quaint cul-de-sac, the front yard is level with a single car garage. The front door opens to the main level with an open concept living area. The living room features wood look flooring that runs throughout the entire home. It has abundant natural lighting, vaulted ceiling and opens to the dining area and kitchen. Enjoy cooking in this charming kitchen with stainless steel appliances, fresh white cabinets and a pantry to meet your storage needs! French doors lead from the dining room to the rear deck - the perfect layout for outdoor cooking/dining and entertaining your friends and family. The lower level has a second living space with a lovely brick fireplace in the corner. The laundry room is attached and offers extra storage space. Upstairs you will find all three bedrooms. The primary bedroom is a great size with an en suite bathroom with shower/tub combo. The two additional bedrooms are similar in size and sit next to the second full bath with shower/tub combo. The backyard is huge with a new rear deck and a storage shed. This home is conveniently located to numerous shopping and dining options, along with easy interstate access. Schedule your showing today!
Zillow last checked: 8 hours ago
Listing updated: June 19, 2025 at 07:25am
Listed by:
Rachel Bowman 706-836-6900,
Jim Hadden Real Estate
Bought with:
Donnie Reese, 368685
RE/MAX Reinvented
Source: Hive MLS,MLS#: 539599
Facts & features
Interior
Bedrooms & bathrooms
- Bedrooms: 3
- Bathrooms: 2
- Full bathrooms: 2
Primary bedroom
- Level: Upper
- Dimensions: 15 x 12
Bedroom 2
- Level: Upper
- Dimensions: 11 x 11
Bedroom 3
- Level: Upper
- Dimensions: 11 x 11
Primary bathroom
- Level: Upper
- Dimensions: 10 x 10
Bathroom 2
- Level: Upper
- Dimensions: 9 x 10
Family room
- Level: Lower
- Dimensions: 17 x 11
Great room
- Level: Main
- Dimensions: 20 x 12
Kitchen
- Level: Main
- Dimensions: 17 x 12
Heating
- Forced Air
Cooling
- Ceiling Fan(s), Central Air
Appliances
- Included: Built-In Microwave, Dishwasher, Electric Range, Refrigerator
Features
- Blinds, Eat-in Kitchen, Pantry, Washer Hookup, Electric Dryer Hookup
- Flooring: Vinyl
- Attic: Pull Down Stairs
- Number of fireplaces: 1
- Fireplace features: Masonry, Family Room
Interior area
- Total structure area: 1,496
- Total interior livable area: 1,496 sqft
Property
Parking
- Parking features: Attached, Garage
- Has garage: Yes
Features
- Levels: Multi/Split
- Patio & porch: Deck, Stoop
- Fencing: Fenced
Lot
- Size: 0.51 Acres
- Dimensions: 90 x 155
- Features: Cul-De-Sac
Details
- Additional structures: Outbuilding
- Parcel number: 074F013
Construction
Type & style
- Home type: SingleFamily
- Architectural style: Split Level
- Property subtype: Single Family Residence
Materials
- Brick, Vinyl Siding
- Foundation: Crawl Space
- Roof: Composition
Condition
- Updated/Remodeled
- New construction: No
- Year built: 1985
Utilities & green energy
- Sewer: Public Sewer
- Water: Public
Community & neighborhood
Community
- Community features: Street Lights
Location
- Region: Augusta
- Subdivision: Ridge Pointe
Other
Other facts
- Listing agreement: Exclusive Right To Sell
- Listing terms: VA Loan,Cash,Conventional,FHA
Price history
| Date | Event | Price |
|---|---|---|
| 6/16/2025 | Sold | $240,000-2%$160/sqft |
Source: | ||
| 5/12/2025 | Pending sale | $245,000$164/sqft |
Source: | ||
| 4/22/2025 | Price change | $245,000-2%$164/sqft |
Source: | ||
| 4/14/2025 | Listed for sale | $249,900$167/sqft |
Source: | ||
| 4/7/2025 | Pending sale | $249,900$167/sqft |
Source: | ||
Public tax history
| Year | Property taxes | Tax assessment |
|---|---|---|
| 2025 | $2,006 -5.3% | $208,977 -0.9% |
| 2024 | $2,118 +30.5% | $210,888 +4.2% |
| 2023 | $1,622 -6.2% | $202,427 +22.3% |
Find assessor info on the county website
Neighborhood: 30909
Nearby schools
GreatSchools rating
- 6/10Brookwood Elementary SchoolGrades: PK-5Distance: 1.6 mi
- 5/10Grovetown Middle SchoolGrades: 6-8Distance: 5.7 mi
- 6/10Grovetown High SchoolGrades: 9-12Distance: 6.4 mi
Schools provided by the listing agent
- Elementary: Brookwood
- Middle: Grovetown
- High: Grovetown High
Source: Hive MLS. This data may not be complete. We recommend contacting the local school district to confirm school assignments for this home.
Get pre-qualified for a loan
At Zillow Home Loans, we can pre-qualify you in as little as 5 minutes with no impact to your credit score.An equal housing lender. NMLS #10287.
Sell for more on Zillow
Get a Zillow Showcase℠ listing at no additional cost and you could sell for .
$244,400
2% more+$4,888
With Zillow Showcase(estimated)$249,288
