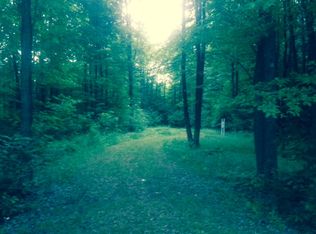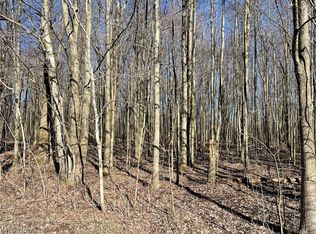Sold for $530,000
$530,000
4361 Middle Rd, Conneaut, OH 44030
3beds
1,323sqft
Single Family Residence
Built in 2024
9.08 Acres Lot
$551,800 Zestimate®
$401/sqft
$1,975 Estimated rent
Home value
$551,800
$524,000 - $579,000
$1,975/mo
Zestimate® history
Loading...
Owner options
Explore your selling options
What's special
Tucked away in a peaceful wooded setting, this brand new 3-bedroom, 2-bath home is more than just a place to live—it’s a place to thrive. Step inside and feel the warmth of gleaming oak floors underfoot, stretching across a bright, open floor plan. The living area’s wood-accented ceilings bring a cozy cabin charm. At the same time, the kitchen is complete with stainless steel appliances, rich cabinetry, and warm butcher-block counters, and invites you to linger over morning coffee while the forest views greet you from the window. When you step off the back deck and follow the driveway down, you'll discover an even more impressive 1800 sq. ft, fully equipped outbuilding stands ready for your dreams—whether it’s housing classic cars, running a home-based business, creating an artist’s studio, or crafting the ultimate workshop. With soaring ceilings, concrete floors, loft storage, and oversized doors, it’s built for both work and play. Schedule your showing and you'll find the perfect balance: a peaceful nature retreat, yet a space fully equipped for big ambitions. All that’s left to do is bring your story to life.
Zillow last checked: 8 hours ago
Listing updated: November 21, 2025 at 12:45pm
Listing Provided by:
Tara Rhodes 440-789-8726 Sellwithrhodes@gmail.com,
Platinum Real Estate
Bought with:
Morgan Fassett, 2023005932
Platinum Real Estate
Source: MLS Now,MLS#: 5148377 Originating MLS: Akron Cleveland Association of REALTORS
Originating MLS: Akron Cleveland Association of REALTORS
Facts & features
Interior
Bedrooms & bathrooms
- Bedrooms: 3
- Bathrooms: 2
- Full bathrooms: 2
- Main level bathrooms: 2
- Main level bedrooms: 3
Primary bedroom
- Description: Flooring: Wood
- Level: First
- Dimensions: 13 x 14
Bedroom
- Description: Flooring: Wood
- Level: First
- Dimensions: 11.4 x 10.4
Bedroom
- Description: Flooring: Wood
- Level: First
- Dimensions: 10 x 10
Primary bathroom
- Level: First
- Dimensions: 9 x 8
Bathroom
- Level: First
- Dimensions: 8 x 7
Kitchen
- Description: Flooring: Tile
- Level: First
- Dimensions: 10 x 10
Living room
- Description: Flooring: Wood
- Features: Vaulted Ceiling(s)
- Level: First
- Dimensions: 12 x 16
Heating
- Forced Air, Propane
Cooling
- Central Air
Appliances
- Included: Dishwasher, Microwave, Range, Refrigerator
- Laundry: Main Level
Features
- Vaulted Ceiling(s)
- Basement: Full,Unfinished,Sump Pump
- Has fireplace: No
Interior area
- Total structure area: 1,323
- Total interior livable area: 1,323 sqft
- Finished area above ground: 1,323
Property
Parking
- Total spaces: 2
- Parking features: Attached, Driveway, Garage
- Attached garage spaces: 2
Features
- Levels: One
- Stories: 1
- Patio & porch: Rear Porch, Front Porch
- Fencing: None
- Has view: Yes
- View description: Trees/Woods
Lot
- Size: 9.08 Acres
Details
- Additional structures: Outbuilding, Pole Barn
- Parcel number: 310170000806
Construction
Type & style
- Home type: SingleFamily
- Architectural style: Ranch
- Property subtype: Single Family Residence
- Attached to another structure: Yes
Materials
- Vinyl Siding
- Foundation: Block
- Roof: Shingle
Condition
- New Construction
- New construction: Yes
- Year built: 2024
Utilities & green energy
- Sewer: Septic Tank
- Water: Well
Community & neighborhood
Location
- Region: Conneaut
- Subdivision: Connecticut Western Reserve
Price history
| Date | Event | Price |
|---|---|---|
| 11/21/2025 | Sold | $530,000-7%$401/sqft |
Source: | ||
| 11/14/2025 | Pending sale | $569,900$431/sqft |
Source: | ||
| 10/20/2025 | Contingent | $569,900$431/sqft |
Source: | ||
| 8/21/2025 | Listed for sale | $569,900+1079.5%$431/sqft |
Source: | ||
| 4/25/2013 | Sold | $48,319+131.2%$37/sqft |
Source: | ||
Public tax history
| Year | Property taxes | Tax assessment |
|---|---|---|
| 2024 | $846 +13.3% | $19,880 +16.1% |
| 2023 | $747 +17.4% | $17,120 +33.2% |
| 2022 | $636 -2.5% | $12,850 |
Find assessor info on the county website
Neighborhood: 44030
Nearby schools
GreatSchools rating
- 7/10Gateway Elementary SchoolGrades: 3-5Distance: 5.5 mi
- 5/10Conneaut Middle SchoolGrades: 6-8Distance: 5.6 mi
- 3/10Conneaut High SchoolGrades: 9-12Distance: 7.1 mi
Schools provided by the listing agent
- District: Conneaut Area CSD - 403
Source: MLS Now. This data may not be complete. We recommend contacting the local school district to confirm school assignments for this home.
Get a cash offer in 3 minutes
Find out how much your home could sell for in as little as 3 minutes with a no-obligation cash offer.
Estimated market value
$551,800

