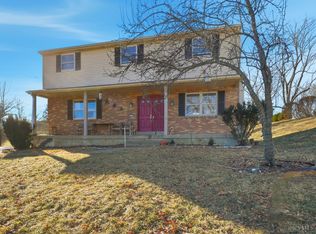Sold for $520,000
$520,000
4364 Hubble Rd, Cincinnati, OH 45247
5beds
1,961sqft
Single Family Residence
Built in 1992
0.38 Acres Lot
$481,300 Zestimate®
$265/sqft
$2,959 Estimated rent
Home value
$481,300
$457,000 - $505,000
$2,959/mo
Zestimate® history
Loading...
Owner options
Explore your selling options
What's special
Fully renovated and thoughtfully reimagined, this 5-bedroom, 3.5-bath nearly 3,000 square foot home in White Oak offers exceptional flexibility and modern style. The main level features wide plank hardwood floors, a striking marble fireplace, and a beautifully updated kitchen with granite counters, marble backsplash, and a dedicated drink station. The spacious layout includes two lower-level bedrooms ideal for guest suites, home offices, or workout space. The luxurious primary suite boasts a spa-like bath with oversized shower, freestanding tub, and custom walk-in closet. Enjoy new flooring, trim, lighting, and doors throughout. Outside, relax on the new composite deck or expansive patios surrounded by professional landscaping and garden beds. New roof and instant hot water heater for added peace of mind.
Zillow last checked: 8 hours ago
Listing updated: June 24, 2025 at 09:09am
Listed by:
Benjamin Freimuth 513-635-9066,
Comey & Shepherd 513-231-2800
Bought with:
Kurt J Lamping, 0000327475
Sibcy Cline, Inc.
Source: Cincy MLS,MLS#: 1839683 Originating MLS: Cincinnati Area Multiple Listing Service
Originating MLS: Cincinnati Area Multiple Listing Service

Facts & features
Interior
Bedrooms & bathrooms
- Bedrooms: 5
- Bathrooms: 4
- Full bathrooms: 3
- 1/2 bathrooms: 1
Primary bedroom
- Features: Bath Adjoins, Wood Floor
- Level: First
- Area: 0
- Dimensions: 0 x 0
Bedroom 2
- Level: Second
- Area: 0
- Dimensions: 0 x 0
Bedroom 3
- Level: Second
- Area: 0
- Dimensions: 0 x 0
Bedroom 4
- Level: Lower
- Area: 0
- Dimensions: 0 x 0
Bedroom 5
- Level: Lower
- Area: 0
- Dimensions: 0 x 0
Primary bathroom
- Features: Shower, Double Shower, Tile Floor, Double Vanity, Tub, Marb/Gran/Slate
Bathroom 1
- Features: Full
- Level: Second
Bathroom 2
- Features: Full
- Level: Second
Bathroom 3
- Features: Full
- Level: Lower
Dining room
- Features: Chandelier, Wood Floor
- Level: First
- Area: 0
- Dimensions: 0 x 0
Family room
- Area: 0
- Dimensions: 0 x 0
Kitchen
- Features: Pantry, Counter Bar, Eat-in Kitchen, Walkout, Gourmet, Wood Cabinets, Wood Floor, Marble/Granite/Slate
- Area: 0
- Dimensions: 0 x 0
Living room
- Features: Walkout, Fireplace, Wood Floor
- Area: 0
- Dimensions: 0 x 0
Office
- Area: 0
- Dimensions: 0 x 0
Heating
- Forced Air, Gas
Cooling
- Central Air
Appliances
- Included: Dishwasher, Disposal, Oven/Range, Refrigerator, Wine Cooler, Gas Water Heater
Features
- High Ceilings, Crown Molding, Vaulted Ceiling(s), Ceiling Fan(s), Recessed Lighting
- Doors: Multi Panel Doors
- Windows: Casement, Clerestory, Insulated Windows
- Basement: Full,Partially Finished
- Number of fireplaces: 1
- Fireplace features: Marble, Living Room
Interior area
- Total structure area: 1,961
- Total interior livable area: 1,961 sqft
Property
Parking
- Total spaces: 2
- Parking features: Driveway
- Garage spaces: 2
- Has uncovered spaces: Yes
Features
- Levels: Two
- Stories: 2
- Patio & porch: Covered Deck/Patio, Deck, Enclosed Porch, Patio
- Exterior features: Fire Pit
- Fencing: Wood
Lot
- Size: 0.38 Acres
- Dimensions: 200 x 83
- Features: Less than .5 Acre
Details
- Additional structures: Shed(s)
- Parcel number: 5100213013300
- Zoning description: Residential
Construction
Type & style
- Home type: SingleFamily
- Architectural style: Transitional
- Property subtype: Single Family Residence
Materials
- Brick, Stone
- Foundation: Concrete Perimeter
- Roof: Shingle
Condition
- New construction: No
- Year built: 1992
Utilities & green energy
- Gas: Natural
- Sewer: Septic Tank
- Water: Public
Community & neighborhood
Location
- Region: Cincinnati
HOA & financial
HOA
- Has HOA: No
Other
Other facts
- Listing terms: No Special Financing,Cash
Price history
| Date | Event | Price |
|---|---|---|
| 6/18/2025 | Sold | $520,000-5.3%$265/sqft |
Source: | ||
| 5/23/2025 | Pending sale | $549,000$280/sqft |
Source: | ||
| 5/10/2025 | Listed for sale | $549,000+89.3%$280/sqft |
Source: | ||
| 12/17/2020 | Sold | $290,000$148/sqft |
Source: Public Record Report a problem | ||
Public tax history
| Year | Property taxes | Tax assessment |
|---|---|---|
| 2024 | $5,418 -0.6% | $101,500 |
| 2023 | $5,451 -16.7% | $101,500 +2% |
| 2022 | $6,547 -0.2% | $99,526 |
Find assessor info on the county website
Neighborhood: White Oak
Nearby schools
GreatSchools rating
- 6/10Monfort Heights Elementary SchoolGrades: K-5Distance: 1.3 mi
- 6/10White Oak Middle SchoolGrades: 6-8Distance: 1.5 mi
- 5/10Colerain High SchoolGrades: 9-12Distance: 1.8 mi
Get a cash offer in 3 minutes
Find out how much your home could sell for in as little as 3 minutes with a no-obligation cash offer.
Estimated market value$481,300
Get a cash offer in 3 minutes
Find out how much your home could sell for in as little as 3 minutes with a no-obligation cash offer.
Estimated market value
$481,300
