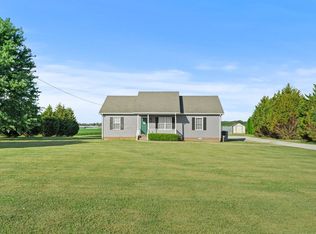Closed
$395,000
4369 Matthews Rd, Cedar Hill, TN 37032
3beds
2,357sqft
Single Family Residence, Residential
Built in 2001
1.03 Acres Lot
$395,100 Zestimate®
$168/sqft
$2,267 Estimated rent
Home value
$395,100
$352,000 - $443,000
$2,267/mo
Zestimate® history
Loading...
Owner options
Explore your selling options
What's special
MUST SEE !!!! ALL NEW UPDATED HOME IN THE LAST 2 YEARS HUGE LOT WITH A PARTIALLY FENCED BACK YARD FOR THE PUPS !!!! DONT MISS OUT ON THIS ONE POSSIBLE MOTHER INLAW QUARTERS DOWN STAIRS PRICED TO SELL 6 YEAR OLD ROOF 2 YEAR OLD HVAC .CABINETS,LIGHT FIXTURES AND WINDOWS BY ANDERSON NEW PHOTOS COMING SOON DID I MENTION NEW LANDSCAPING ,NEW PAINT AND FLOORING !!!!!!!!!!!!!!!!!
Zillow last checked: 8 hours ago
Listing updated: April 07, 2025 at 09:58am
Listing Provided by:
Benjamin E. Buie 615-390-8216,
Forward Realty Group
Bought with:
Crystal Lethcoe, 327488
Regal Realty Group
Source: RealTracs MLS as distributed by MLS GRID,MLS#: 2793159
Facts & features
Interior
Bedrooms & bathrooms
- Bedrooms: 3
- Bathrooms: 2
- Full bathrooms: 2
- Main level bedrooms: 3
Bedroom 1
- Area: 228 Square Feet
- Dimensions: 19x12
Bedroom 2
- Area: 110 Square Feet
- Dimensions: 11x10
Bedroom 3
- Area: 110 Square Feet
- Dimensions: 11x10
Bonus room
- Features: Basement Level
- Level: Basement Level
Dining room
- Features: Combination
- Level: Combination
- Area: 204 Square Feet
- Dimensions: 12x17
Living room
- Area: 210 Square Feet
- Dimensions: 14x15
Heating
- Central, Electric, Heat Pump
Cooling
- Central Air, Electric
Appliances
- Included: Electric Oven, Electric Range, Dishwasher, Ice Maker, Microwave, Refrigerator, Stainless Steel Appliance(s)
- Laundry: Electric Dryer Hookup, Washer Hookup
Features
- Bookcases, Built-in Features, Ceiling Fan(s), In-Law Floorplan, Open Floorplan, Pantry, Walk-In Closet(s), Primary Bedroom Main Floor, High Speed Internet
- Flooring: Carpet, Laminate, Vinyl
- Basement: Combination
- Number of fireplaces: 1
- Fireplace features: Recreation Room
Interior area
- Total structure area: 2,357
- Total interior livable area: 2,357 sqft
- Finished area above ground: 2,357
Property
Parking
- Total spaces: 5
- Parking features: Garage Door Opener, Garage Faces Side, Concrete
- Garage spaces: 1
- Uncovered spaces: 4
Accessibility
- Accessibility features: Accessible Doors, Accessible Entrance
Features
- Levels: Two
- Stories: 2
- Patio & porch: Porch, Covered, Deck
Lot
- Size: 1.03 Acres
- Dimensions: 1.03 ACRES
- Features: Cleared, Level
Details
- Additional structures: Storm Shelter
- Parcel number: 068 00900 000
- Special conditions: Standard
- Other equipment: Satellite Dish
Construction
Type & style
- Home type: SingleFamily
- Architectural style: Ranch
- Property subtype: Single Family Residence, Residential
Materials
- Brick, Vinyl Siding
- Roof: Shingle
Condition
- New construction: No
- Year built: 2001
Utilities & green energy
- Sewer: Septic Tank
- Water: Public
- Utilities for property: Electricity Available, Water Available
Community & neighborhood
Security
- Security features: Smoke Detector(s)
Location
- Region: Cedar Hill
- Subdivision: Mays Estates Sec 2
Price history
| Date | Event | Price |
|---|---|---|
| 4/7/2025 | Sold | $395,000+1.3%$168/sqft |
Source: | ||
| 3/3/2025 | Pending sale | $389,900$165/sqft |
Source: | ||
| 3/1/2025 | Listed for sale | $389,900+93%$165/sqft |
Source: | ||
| 4/22/2019 | Sold | $202,000-3.8%$86/sqft |
Source: | ||
| 3/25/2019 | Pending sale | $210,000$89/sqft |
Source: Keller Williams Realty #2019241 Report a problem | ||
Public tax history
| Year | Property taxes | Tax assessment |
|---|---|---|
| 2024 | $1,367 | $75,925 |
| 2023 | $1,367 +19% | $75,925 +70.2% |
| 2022 | $1,149 | $44,600 |
Find assessor info on the county website
Neighborhood: 37032
Nearby schools
GreatSchools rating
- NAWestside Elementary SchoolGrades: K-2Distance: 3.1 mi
- 5/10Jo Byrns High SchoolGrades: 6-12Distance: 4.8 mi
- 4/10Cheatham Park Elementary SchoolGrades: 3-5Distance: 3.9 mi
Schools provided by the listing agent
- Elementary: Jo Byrns Elementary School
- Middle: Jo Byrns High School
- High: Jo Byrns High School
Source: RealTracs MLS as distributed by MLS GRID. This data may not be complete. We recommend contacting the local school district to confirm school assignments for this home.
Get a cash offer in 3 minutes
Find out how much your home could sell for in as little as 3 minutes with a no-obligation cash offer.
Estimated market value
$395,100

