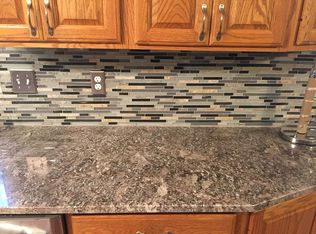Sold for $285,900
$285,900
4371 E Cook Rd, Grand Blanc, MI 48439
4beds
2,412sqft
Single Family Residence
Built in 1964
0.69 Acres Lot
$294,500 Zestimate®
$119/sqft
$2,452 Estimated rent
Home value
$294,500
$268,000 - $324,000
$2,452/mo
Zestimate® history
Loading...
Owner options
Explore your selling options
What's special
Welcome to your next home—this spacious 4 bedroom, 2.5 bath has everything you need and more. Whether you're looking to spread out, entertain, or just enjoy a little peace and quiet, this place has you covered. Step inside to find beautiful wood flooring throughout, a cozy fireplace, and big windows that let in loads of natural light. The bedrooms are generously sized—plenty of space for everyone to relax or work from home comfortably. The kitchen and living areas flow nicely for everyday living or weekend get-togethers, and out back, you'll find a fully fenced yard that's ready for summer fun. The in-ground pool is perfect for cooling off or just kicking back, and the new pool pump (2021) keeps things running smoothly. This home also comes with practical updates that matter: brand new furnace (2025), new hot water heater (2024), a remediation system (2021), and a bladder tank (2021). Don't miss this opportunity; call for a private tour today!
Zillow last checked: 8 hours ago
Listing updated: August 12, 2025 at 05:00am
Listed by:
Kimberly J Schroeder 810-390-5587,
Wentworth Real Estate Group
Bought with:
Jeanna Gooch, 6501283353
The Brokerage Real Estate Enthusiasts
Source: Realcomp II,MLS#: 20250036961
Facts & features
Interior
Bedrooms & bathrooms
- Bedrooms: 4
- Bathrooms: 3
- Full bathrooms: 2
- 1/2 bathrooms: 1
Primary bedroom
- Level: Second
- Dimensions: 12 X 17
Bedroom
- Level: Second
- Dimensions: 11 X 12
Bedroom
- Level: Second
- Dimensions: 11 X 15
Primary bathroom
- Level: Second
- Dimensions: 12 X 4
Other
- Level: Second
- Dimensions: 11 X 6
Other
- Level: Entry
- Dimensions: 7 X 5
Other
- Level: Entry
- Dimensions: 8 X 11
Dining room
- Level: Entry
- Dimensions: 13 X 12
Family room
- Level: Entry
- Dimensions: 13 X 17
Kitchen
- Level: Entry
- Dimensions: 11 X 14
Laundry
- Level: Entry
- Dimensions: 8 X 8
Living room
- Level: Entry
- Dimensions: 18 X 13
Heating
- Forced Air, Natural Gas
Cooling
- Central Air
Features
- Basement: Unfinished
- Has fireplace: No
Interior area
- Total interior livable area: 2,412 sqft
- Finished area above ground: 2,412
Property
Parking
- Total spaces: 2
- Parking features: Two Car Garage, Attached
- Attached garage spaces: 2
Features
- Levels: Two
- Stories: 2
- Entry location: GroundLevel
- Patio & porch: Patio
- Pool features: In Ground
Lot
- Size: 0.69 Acres
- Dimensions: 150.00 x 200.00
Details
- Parcel number: 1222552071
- Special conditions: Short Sale No,Standard
Construction
Type & style
- Home type: SingleFamily
- Architectural style: Colonial
- Property subtype: Single Family Residence
Materials
- Brick, Vinyl Siding
- Foundation: Basement, Poured
Condition
- New construction: No
- Year built: 1964
Utilities & green energy
- Sewer: Public Sewer
- Water: Well
Community & neighborhood
Location
- Region: Grand Blanc
- Subdivision: HICKORY HILL FARMS NO 1
Other
Other facts
- Listing agreement: Exclusive Right To Sell
- Listing terms: Cash,Conventional,FHA,Va Loan
Price history
| Date | Event | Price |
|---|---|---|
| 8/4/2025 | Sold | $285,900$119/sqft |
Source: | ||
| 8/4/2025 | Pending sale | $285,900$119/sqft |
Source: | ||
| 6/30/2025 | Listed for sale | $285,900$119/sqft |
Source: | ||
| 6/26/2025 | Pending sale | $285,900$119/sqft |
Source: | ||
| 6/5/2025 | Listed for sale | $285,900+24.4%$119/sqft |
Source: | ||
Public tax history
| Year | Property taxes | Tax assessment |
|---|---|---|
| 2024 | $5,209 | $140,900 +13% |
| 2023 | -- | $124,700 +1.3% |
| 2022 | -- | $123,100 +17.3% |
Find assessor info on the county website
Neighborhood: 48439
Nearby schools
GreatSchools rating
- NACook Elementary SchoolGrades: K-2Distance: 0 mi
- 8/10Grand Blanc Community High SchoolGrades: 8-12Distance: 1.3 mi
- 8/10Lillian G. Mason Elementary SchoolGrades: 3-5Distance: 0.1 mi
Get a cash offer in 3 minutes
Find out how much your home could sell for in as little as 3 minutes with a no-obligation cash offer.
Estimated market value$294,500
Get a cash offer in 3 minutes
Find out how much your home could sell for in as little as 3 minutes with a no-obligation cash offer.
Estimated market value
$294,500
