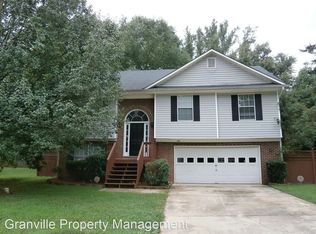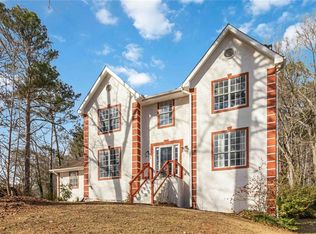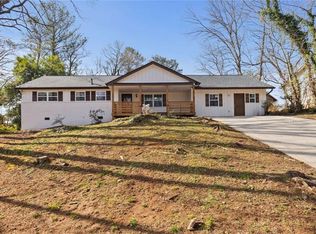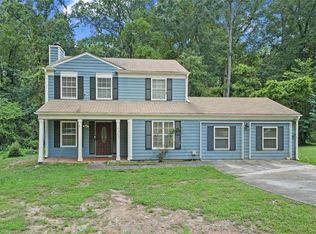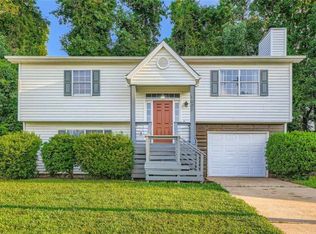Seller offering closing costs concessions with a full price offer!! Welcome to this beautifully updated split-level home located in a peaceful, established Decatur neighborhood with no HOA. This spacious property offers 5 bedrooms with new floors, paint, kitchen cabinets, and more! Step inside to find a bright, open-concept living and dining area with modern finishes and plenty of natural light. The cozy fireplace creates a warm focal point for gatherings, while the updated kitchen and stylish flooring bring a fresh, contemporary feel throughout. The split-level design offers versatility, with generous bedrooms and bonus spaces ideal for guests, a home office, or a media room. Step out onto the back porch to enjoy morning coffee or evening relaxation overlooking the quiet, flat backyard - perfect for kids, pets, or future landscaping projects. Conveniently located near shopping, dining, and major highways, this home blends modern updates with a comfortable neighborhood feel - and no HOA restrictions. Motivated Seller!!
Pending
Price cut: $10K (1/8)
$294,900
4379 Cross Ln, Decatur, GA 30035
5beds
1,957sqft
Est.:
Single Family Residence, Residential
Built in 1999
0.27 Acres Lot
$292,900 Zestimate®
$151/sqft
$-- HOA
What's special
- 56 days |
- 521 |
- 49 |
Zillow last checked: 8 hours ago
Listing updated: February 06, 2026 at 10:55am
Listing Provided by:
Adrian Cornejo,
Key to your home Realty LLC 706-802-2343,
Madison Cornejo,
Key to your home Realty LLC
Source: FMLS GA,MLS#: 7696849
Facts & features
Interior
Bedrooms & bathrooms
- Bedrooms: 5
- Bathrooms: 3
- Full bathrooms: 3
Rooms
- Room types: Laundry
Primary bedroom
- Features: Master on Main
- Level: Master on Main
Bedroom
- Features: Master on Main
Primary bathroom
- Features: Double Vanity, Separate His/Hers, Soaking Tub, Tub/Shower Combo
Dining room
- Features: Great Room, Open Concept
Kitchen
- Features: Breakfast Bar, Cabinets Other, Country Kitchen, Solid Surface Counters, View to Family Room
Heating
- Central
Cooling
- Ceiling Fan(s), Central Air
Appliances
- Included: Electric Oven, Electric Range, Microwave, Refrigerator
- Laundry: In Hall, Laundry Room
Features
- High Ceilings, High Ceilings 9 ft Lower, High Ceilings 9 ft Main, High Ceilings 9 ft Upper, High Speed Internet, Walk-In Closet(s)
- Flooring: Vinyl
- Windows: None
- Basement: None
- Number of fireplaces: 1
- Fireplace features: Brick, Family Room, Living Room
- Common walls with other units/homes: No One Above,No One Below
Interior area
- Total structure area: 1,957
- Total interior livable area: 1,957 sqft
- Finished area above ground: 1,957
- Finished area below ground: 0
Video & virtual tour
Property
Parking
- Total spaces: 4
- Parking features: Attached, Garage
- Attached garage spaces: 4
Accessibility
- Accessibility features: None
Features
- Levels: Multi/Split
- Patio & porch: Front Porch, Patio, Rear Porch
- Exterior features: None, No Dock
- Pool features: None
- Spa features: None
- Fencing: Back Yard
- Has view: Yes
- View description: City
- Waterfront features: None
- Body of water: None
Lot
- Size: 0.27 Acres
- Features: Level
Details
- Additional structures: None
- Parcel number: 15 159 01 168
- Other equipment: None
- Horse amenities: None
Construction
Type & style
- Home type: SingleFamily
- Architectural style: Traditional
- Property subtype: Single Family Residence, Residential
Materials
- Brick Front, Vinyl Siding
- Foundation: None
- Roof: Composition
Condition
- Resale
- New construction: No
- Year built: 1999
Utilities & green energy
- Electric: 110 Volts
- Sewer: Public Sewer
- Water: Public
- Utilities for property: Cable Available, Electricity Available, Phone Available, Water Available
Green energy
- Energy efficient items: None
- Energy generation: None
Community & HOA
Community
- Features: Sidewalks, Street Lights
- Security: Carbon Monoxide Detector(s)
- Subdivision: Wesley Meadows
HOA
- Has HOA: No
Location
- Region: Decatur
Financial & listing details
- Price per square foot: $151/sqft
- Tax assessed value: $260,700
- Annual tax amount: $4,573
- Date on market: 12/30/2025
- Cumulative days on market: 126 days
- Ownership: Fee Simple
- Electric utility on property: Yes
- Road surface type: Asphalt
Estimated market value
$292,900
$278,000 - $308,000
$2,282/mo
Price history
Price history
| Date | Event | Price |
|---|---|---|
| 2/1/2026 | Pending sale | $294,900$151/sqft |
Source: | ||
| 1/8/2026 | Price change | $294,900-3.3%$151/sqft |
Source: | ||
| 1/2/2026 | Price change | $304,900-1.6%$156/sqft |
Source: | ||
| 12/30/2025 | Listed for sale | $309,900+1.6%$158/sqft |
Source: | ||
| 12/30/2025 | Listing removed | $304,900$156/sqft |
Source: | ||
| 12/8/2025 | Price change | $304,900-1.6%$156/sqft |
Source: | ||
| 11/10/2025 | Price change | $309,900-1.6%$158/sqft |
Source: | ||
| 10/27/2025 | Price change | $314,900-3.1%$161/sqft |
Source: | ||
| 10/18/2025 | Price change | $324,900-1.2%$166/sqft |
Source: | ||
| 10/13/2025 | Price change | $329,000-1.8%$168/sqft |
Source: | ||
| 10/7/2025 | Listed for sale | $335,000+81.1%$171/sqft |
Source: | ||
| 9/10/2025 | Sold | $185,000-19.6%$95/sqft |
Source: | ||
| 8/15/2025 | Pending sale | $230,000$118/sqft |
Source: | ||
| 8/8/2025 | Price change | $230,000$118/sqft |
Source: | ||
| 7/10/2025 | Pending sale | -- |
Source: | ||
| 4/13/2025 | Price change | $230,000-11.2%$118/sqft |
Source: | ||
| 4/10/2025 | Pending sale | -- |
Source: | ||
| 4/7/2025 | Listing removed | $259,000$132/sqft |
Source: | ||
| 4/3/2025 | Listed for sale | $259,000-9.1%$132/sqft |
Source: | ||
| 1/15/2024 | Listing removed | $285,000$146/sqft |
Source: | ||
| 10/24/2023 | Price change | $285,000-4.7%$146/sqft |
Source: | ||
| 7/21/2023 | Listed for sale | $299,000+137.5%$153/sqft |
Source: | ||
| 1/26/2000 | Sold | $125,900$64/sqft |
Source: Public Record Report a problem | ||
Public tax history
Public tax history
| Year | Property taxes | Tax assessment |
|---|---|---|
| 2025 | $2,971 -2.9% | $104,280 -0.4% |
| 2024 | $3,059 +36.3% | $104,680 +7.8% |
| 2023 | $2,244 -14.7% | $97,080 +9.1% |
| 2022 | $2,630 +17.5% | $88,960 +23.6% |
| 2021 | $2,239 +5.8% | $72,000 +8.4% |
| 2020 | $2,116 +11.4% | $66,440 +14.5% |
| 2019 | $1,899 +8.9% | $58,040 +8.1% |
| 2018 | $1,744 +6.8% | $53,680 +10.4% |
| 2017 | $1,632 +22.3% | $48,640 +18.2% |
| 2016 | $1,334 | $41,160 +43.7% |
| 2014 | $1,334 | $28,640 |
| 2013 | -- | $28,640 |
| 2012 | -- | $28,640 -16.9% |
| 2011 | -- | $34,464 -40.9% |
| 2010 | $1,805 | $58,280 |
| 2009 | $1,805 +16.9% | $58,280 |
| 2008 | $1,544 -0.9% | $58,280 |
| 2007 | $1,559 | $58,280 |
| 2006 | $1,559 +4.7% | $58,280 |
| 2005 | $1,489 +14% | $58,280 +9.7% |
| 2004 | $1,306 +2.9% | $53,120 +2.2% |
| 2003 | $1,270 +14.3% | $51,960 |
| 2002 | $1,111 +49.3% | $51,960 +12.1% |
| 2001 | $744 | $46,360 |
Find assessor info on the county website
BuyAbility℠ payment
Est. payment
$1,623/mo
Principal & interest
$1382
Property taxes
$241
Climate risks
Neighborhood: 30035
Nearby schools
GreatSchools rating
- 4/10Canby Lane Elementary SchoolGrades: PK-5Distance: 0.6 mi
- 5/10Mary Mcleod Bethune Middle SchoolGrades: 6-8Distance: 0.8 mi
- 3/10Towers High SchoolGrades: 9-12Distance: 2.1 mi
Schools provided by the listing agent
- Elementary: Canby Lane
- Middle: Mary McLeod Bethune
- High: Towers
Source: FMLS GA. This data may not be complete. We recommend contacting the local school district to confirm school assignments for this home.
