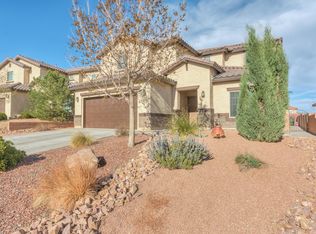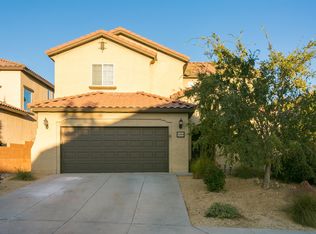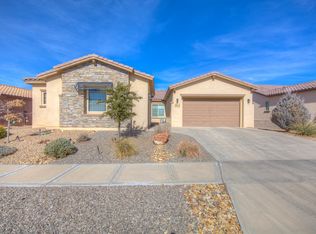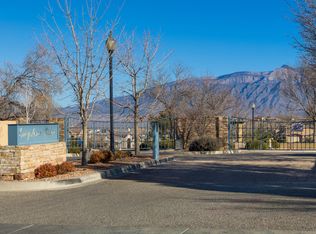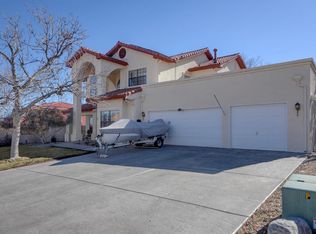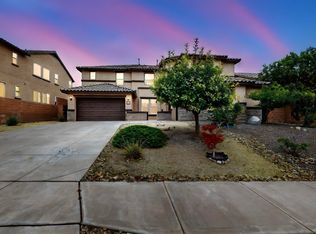Shimmering Sandia views meet tranquil beauty in this 3,063 sq ft 5BR/4BA sanctuary. RARE 1st flr/2nd BR w/Full BA. All NEW synthetic stucco. Backyard is a serene outdoor retreat w/expansive stamped patio, fire-bowl lounge, lush landscape & raised privacy walls. Inside awaits a formal dining room, granite counters, Canadian hardwood & Couristan carpeted floors + 3 fireplaces, including the elegant Primary Suite's custom Kiva. Gourmet kitchen enchants w/Bosch appliances, glittering backsplash, spacious lit cabs & pantry. Custom window treatments, chandeliers & designer lighting add luxury, while full security, irrigation & new water softener systems + 5 walk-in closets offer practicality. Boxwoods, roses & graceful fountain ensure lasting curb appeal. A stunning gem~SHOWS BETTER THAN NEW!
For sale
$695,000
438 Palo Alto Dr NE, Rio Rancho, NM 87124
5beds
3,063sqft
Est.:
Single Family Residence
Built in 2013
7,840.8 Square Feet Lot
$680,500 Zestimate®
$227/sqft
$73/mo HOA
What's special
Lasting curb appealGraceful fountainGourmet kitchenFire-bowl loungeGlittering backsplashCouristan carpeted floorsCustom window treatments
- 37 days |
- 578 |
- 17 |
Zillow last checked: 8 hours ago
Listing updated: February 19, 2026 at 09:08pm
Listed by:
James Shive 505-803-8903,
Keller Williams Realty 505-897-1100
Source: SWMLS,MLS#: 1096768
Tour with a local agent
Facts & features
Interior
Bedrooms & bathrooms
- Bedrooms: 5
- Bathrooms: 4
- Full bathrooms: 4
Primary bedroom
- Level: Main
- Area: 207.48
- Dimensions: 15.6 x 13.3
Primary bedroom
- Level: Main
- Area: 207.48
- Dimensions: 15.6 x 13.3
Bedroom 2
- Level: Main
- Area: 130.81
- Dimensions: 12.7 x 10.3
Bedroom 2
- Level: Main
- Area: 130.81
- Dimensions: 12.7 x 10.3
Bedroom 3
- Level: Second
- Area: 117.66
- Dimensions: 11.1 x 10.6
Bedroom 3
- Level: Second
- Area: 117.66
- Dimensions: 11.1 x 10.6
Bedroom 4
- Level: Second
- Area: 126.44
- Dimensions: 10.9 x 11.6
Bedroom 4
- Level: Second
- Area: 126.44
- Dimensions: 10.9 x 11.6
Bedroom 5
- Level: Second
- Area: 126.44
- Dimensions: 10.9 x 11.6
Bedroom 5
- Level: Second
- Area: 126.44
- Dimensions: 10.9 x 11.6
Kitchen
- Level: Main
- Area: 203.01
- Dimensions: 10.1 x 20.1
Kitchen
- Level: Main
- Area: 203.01
- Dimensions: 10.1 x 20.1
Living room
- Level: Main
- Area: 372.78
- Dimensions: 21.8 x 17.1
Living room
- Level: Main
- Area: 372.78
- Dimensions: 21.8 x 17.1
Heating
- Combination, ENERGY STAR Qualified Equipment, Multiple Heating Units
Cooling
- Refrigerated
Appliances
- Included: Convection Oven, Dishwasher, Free-Standing Gas Range, Disposal, Range Hood, Water Softener Owned, Self Cleaning Oven
- Laundry: Gas Dryer Hookup, Washer Hookup, Dryer Hookup, ElectricDryer Hookup
Features
- Breakfast Bar, Breakfast Area, Bathtub, Ceiling Fan(s), Cathedral Ceiling(s), Separate/Formal Dining Room, Dual Sinks, Entrance Foyer, Family/Dining Room, Great Room, Garden Tub/Roman Tub, High Speed Internet, Home Office, Jack and Jill Bath, Kitchen Island, Loft, Living/Dining Room, Multiple Living Areas, Main Level Primary, Pantry, Smart Camera(s)/Recording
- Flooring: Carpet, Tile, Wood
- Windows: Insulated Windows, Triple Pane Windows, Vinyl
- Has basement: No
- Number of fireplaces: 3
- Fireplace features: Gas Log, Kiva, Outside, Wood Burning
Interior area
- Total structure area: 3,063
- Total interior livable area: 3,063 sqft
Property
Parking
- Total spaces: 2
- Parking features: Attached, Garage, Oversized, Storage
- Attached garage spaces: 2
Features
- Levels: Two
- Stories: 2
- Patio & porch: Covered, Open, Patio, Screened
- Exterior features: Fire Pit, Private Entrance, Privacy Wall, Private Yard, Smart Camera(s)/Recording, Water Feature, Sprinkler/Irrigation
- Fencing: Wall
- Has view: Yes
Lot
- Size: 7,840.8 Square Feet
- Features: Lawn, Landscaped, Planned Unit Development, Trees, Views
Details
- Additional structures: Shed(s), Storage
- Parcel number: 1013070397176
- Zoning description: R-1
- Other equipment: Satellite Dish
Construction
Type & style
- Home type: SingleFamily
- Architectural style: Contemporary
- Property subtype: Single Family Residence
Materials
- Frame, Synthetic Stucco
- Foundation: Slab
- Roof: Pitched,Tile
Condition
- Resale
- New construction: No
- Year built: 2013
Details
- Builder name: Pulte
Utilities & green energy
- Sewer: Public Sewer
- Water: Public
- Utilities for property: Electricity Connected, Natural Gas Connected, Phone Connected, Sewer Connected, Water Connected
Green energy
- Energy generation: None
- Water conservation: Water-Smart Landscaping
Community & HOA
Community
- Security: Security System, Smoke Detector(s)
- Subdivision: Loma Colorado
HOA
- Has HOA: Yes
- Services included: Common Areas
- HOA fee: $73 monthly
Location
- Region: Rio Rancho
Financial & listing details
- Price per square foot: $227/sqft
- Tax assessed value: $382,321
- Annual tax amount: $4,592
- Date on market: 1/15/2026
- Cumulative days on market: 32 days
- Listing terms: Cash,Conventional,FHA,VA Loan
- Road surface type: Paved
Estimated market value
$680,500
$646,000 - $715,000
$3,255/mo
Price history
Price history
| Date | Event | Price |
|---|---|---|
| 1/15/2026 | Listed for sale | $695,000+3.1%$227/sqft |
Source: | ||
| 9/5/2025 | Listing removed | $674,000$220/sqft |
Source: | ||
| 8/14/2025 | Price change | $674,000-3%$220/sqft |
Source: | ||
| 8/1/2025 | Listed for sale | $695,000$227/sqft |
Source: | ||
| 7/16/2025 | Listing removed | $695,000$227/sqft |
Source: | ||
| 7/14/2025 | Listed for sale | $695,000$227/sqft |
Source: | ||
Public tax history
Public tax history
| Year | Property taxes | Tax assessment |
|---|---|---|
| 2025 | $4,447 -0.3% | $127,440 +3% |
| 2024 | $4,459 +2.6% | $123,728 +3% |
| 2023 | $4,345 +1.9% | $120,125 +3% |
| 2022 | $4,263 +0.8% | $116,626 +3% |
| 2021 | $4,231 +3% | $113,230 +3% |
| 2020 | $4,107 +2.3% | $109,932 +3% |
| 2019 | $4,015 +9.5% | $106,730 +3% |
| 2018 | $3,666 -6.9% | $103,622 +3% |
| 2017 | $3,937 | $100,604 |
| 2016 | $3,937 +2.1% | $100,604 |
| 2014 | $3,857 | $100,604 +503.6% |
| 2013 | $3,857 | $16,667 |
Find assessor info on the county website
BuyAbility℠ payment
Est. payment
$3,815/mo
Principal & interest
$3302
Property taxes
$440
HOA Fees
$73
Climate risks
Neighborhood: 87124
Nearby schools
GreatSchools rating
- 7/10Ernest Stapleton Elementary SchoolGrades: K-5Distance: 1 mi
- 7/10Eagle Ridge Middle SchoolGrades: 6-8Distance: 1.3 mi
- 7/10Rio Rancho High SchoolGrades: 9-12Distance: 0.5 mi
Schools provided by the listing agent
- High: Rio Rancho
Source: SWMLS. This data may not be complete. We recommend contacting the local school district to confirm school assignments for this home.
