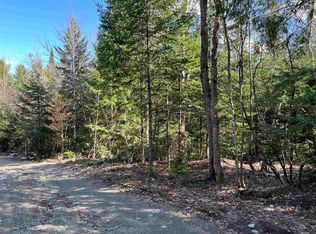Closed
Listed by:
The Signature Realty Group,
Signature Properties of Vermont jarahr@signaturepropertiesvt.com
Bought with: RE/MAX All Seasons Realty - Lyndonville
$259,900
439 Sniderbrook Road, Westfield, VT 05874
1beds
624sqft
Single Family Residence
Built in 2022
10.06 Acres Lot
$260,000 Zestimate®
$417/sqft
$1,548 Estimated rent
Home value
$260,000
Estimated sales range
Not available
$1,548/mo
Zestimate® history
Loading...
Owner options
Explore your selling options
What's special
Discover off-grid living at its finest with this exceptional, high-end cabin in beautiful Westfield, Vermont. Expertly built with top-of-the-line materials and systems, this newly constructed retreat offers the comfort, luxury, and efficiency of a primary home—all while embracing the serenity of off-grid life. The cabin is powered by a cutting-edge battery system, automatically recharged by a premium Kohler generator connected to a 500-gallon propane tank, with a backup generator for added peace of mind. Monitor your power right from your phone. Inside, enjoy a warm pine interior, gas appliances and heat, a 3/4 bath with on-demand hot water, a cozy loft for guests, and a newly drilled well. The fully insulated concrete crawl space—accessible through a hatch in the bedroom—houses all the property’s utilities in a safe, secure, and dry environment, while also providing excellent storage. Two large storage containers on the property are perfect for your outdoor gear, and an additional outbuilding offers endless potential, ideal as a guest suite, garage, workshop, or creative studio. Ideally located just 17 minutes from Jay Peak Resort and with direct access to VAST and ATV trail systems, this property is a dream base for all-season recreation. Sold fully furnished and ready to enjoy—this is luxury off-grid living without compromise.
Zillow last checked: 8 hours ago
Listing updated: December 08, 2025 at 07:36am
Listed by:
The Signature Realty Group,
Signature Properties of Vermont jarahr@signaturepropertiesvt.com
Bought with:
Russell Ingalls
RE/MAX All Seasons Realty - Lyndonville
Source: PrimeMLS,MLS#: 5049447
Facts & features
Interior
Bedrooms & bathrooms
- Bedrooms: 1
- Bathrooms: 1
- 3/4 bathrooms: 1
Heating
- Propane, Direct Vent, Monitor Type
Cooling
- None
Appliances
- Included: Gas Range, Refrigerator, Instant Hot Water
Features
- Kitchen/Living, Natural Woodwork
- Flooring: Carpet, Combination, Vinyl Plank
- Basement: Concrete,Crawl Space,Insulated,Interior Access
Interior area
- Total structure area: 624
- Total interior livable area: 624 sqft
- Finished area above ground: 624
- Finished area below ground: 0
Property
Parking
- Parking features: Crushed Stone
Features
- Levels: One and One Half
- Stories: 1
- Patio & porch: Covered Porch
- Exterior features: Shed, Storage
Lot
- Size: 10.06 Acres
- Features: Country Setting, Recreational, Secluded, Timber, Trail/Near Trail, Walking Trails, Wooded, Near Snowmobile Trails, Rural, Near ATV Trail
Details
- Additional structures: Outbuilding
- Parcel number: 71722810266
- Zoning description: Westfield
- Other equipment: Standby Generator
Construction
Type & style
- Home type: SingleFamily
- Architectural style: Cabin
- Property subtype: Single Family Residence
Materials
- Wood Frame, Vinyl Siding
- Foundation: Poured Concrete, Slab w/ Frost Wall
- Roof: Metal
Condition
- New construction: No
- Year built: 2022
Utilities & green energy
- Electric: Circuit Breakers, Generator, Off Grid, Energy Storage Device
- Sewer: 1000 Gallon, Concrete, Holding Tank, Leach Field
- Utilities for property: Propane, Satellite Internet
Community & neighborhood
Location
- Region: Westfield
Price history
| Date | Event | Price |
|---|---|---|
| 12/5/2025 | Sold | $259,900$417/sqft |
Source: | ||
| 9/5/2025 | Price change | $259,900-7.1%$417/sqft |
Source: | ||
| 8/18/2025 | Price change | $279,900-6.7%$449/sqft |
Source: | ||
| 7/14/2025 | Price change | $299,900-10.5%$481/sqft |
Source: | ||
| 7/1/2025 | Listed for sale | $334,900-16.1%$537/sqft |
Source: | ||
Public tax history
| Year | Property taxes | Tax assessment |
|---|---|---|
| 2024 | -- | $115,600 |
| 2023 | -- | $115,600 +161.5% |
| 2022 | -- | $44,200 |
Find assessor info on the county website
Neighborhood: 05874
Nearby schools
GreatSchools rating
- 4/10Jay/Westfield Joint Elementary SchoolGrades: PK-6Distance: 7.1 mi
- 5/10North Country Senior Uhsd #22Grades: 9-12Distance: 13.4 mi

Get pre-qualified for a loan
At Zillow Home Loans, we can pre-qualify you in as little as 5 minutes with no impact to your credit score.An equal housing lender. NMLS #10287.
