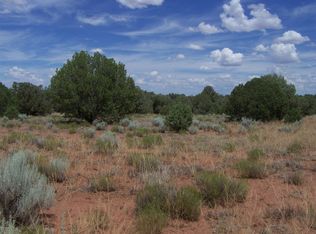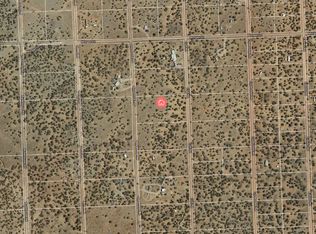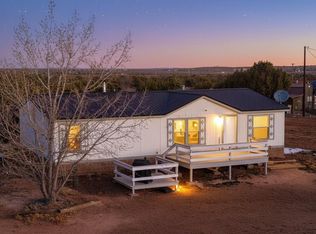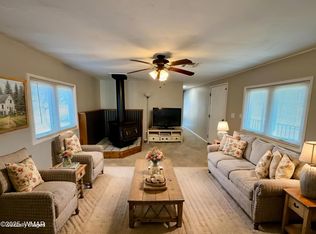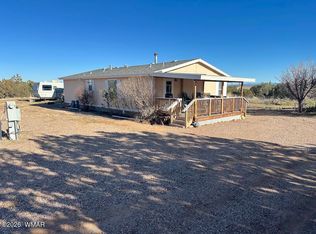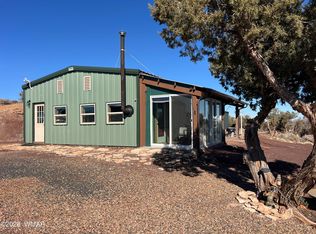Come enjoy your own slice of country living with this 3-bedroom, 2-bath home on over 9 open acres. The property features a private well, electricity, septic system, and is fully fenced with cross-fencing around the home--perfect for animals or added security. Inside, the split floor plan offers a spacious primary suite with a large soaking tub and roomy layout. The kitchen includes a breakfast bar, extra dining space, and flows into a large dining and living area ideal for family gatherings. A covered front deck is perfect for relaxing and enjoying peaceful evenings. Located far enough for privacy, yet close enough to town for daily needs--this property offers the best of both worlds. No showings Friday Sunset to Saturday Sunset.
Active
$344,000
4392 Appaloosa Rd, Snowflake, AZ 85937
3beds
2baths
1,456sqft
Est.:
Manufactured Home
Built in 2009
9.07 Acres Lot
$339,000 Zestimate®
$236/sqft
$-- HOA
What's special
Split floor planRoomy layoutExtra dining spaceSpacious primary suiteLarge soaking tub
- 18 hours |
- 91 |
- 8 |
Zillow last checked: 8 hours ago
Listing updated: February 23, 2026 at 02:17pm
Listed by:
Linda R Cedarblade 928-242-5074,
Torreon Realty
Source: WMAOR,MLS#: 259665
Facts & features
Interior
Bedrooms & bathrooms
- Bedrooms: 3
- Bathrooms: 2
Heating
- Electric, Forced Air
Cooling
- Central Air
Appliances
- Laundry: Utility Room
Features
- Master Downstairs, Vaulted Ceiling(s), Eat-in Kitchen, Tub, Shower, Tub/Shower, Pantry, Kitchen/Dining Room Combo, Living/Dining Room Combo, Breakfast Bar, Split Bedroom
- Flooring: Plank, Carpet, Vinyl
- Windows: Double Pane Windows
Interior area
- Total structure area: 1,456
- Total interior livable area: 1,456 sqft
Property
Features
- Patio & porch: Deck
- Fencing: Privacy,Cross Fenced,Wire
Lot
- Size: 9.07 Acres
- Features: Wooded
Details
- Additional parcels included: No
- Parcel number: 40306017
- Horses can be raised: Yes
Construction
Type & style
- Home type: MobileManufactured
- Property subtype: Manufactured Home
Materials
- Foundation: Stemwall
- Roof: Metal,Pitched
Condition
- Year built: 2009
Utilities & green energy
- Water: Well
- Utilities for property: APS
Community & HOA
Community
- Security: Smoke Detector(s)
- Subdivision: Ranch of the Golden Horse
HOA
- HOA name: No
Location
- Region: Snowflake
Financial & listing details
- Price per square foot: $236/sqft
- Tax assessed value: $149,057
- Annual tax amount: $344
- Date on market: 2/23/2026
- Ownership type: No
- Electric utility on property: Yes
- Body type: Double Wide
Estimated market value
$339,000
$322,000 - $356,000
$1,870/mo
Price history
Price history
| Date | Event | Price |
|---|---|---|
| 2/23/2026 | Listed for sale | $344,000$236/sqft |
Source: | ||
| 1/1/2026 | Listing removed | $344,000$236/sqft |
Source: | ||
| 7/9/2025 | Price change | $344,000-0.3%$236/sqft |
Source: | ||
| 6/14/2025 | Listed for sale | $345,000+25.5%$237/sqft |
Source: | ||
| 8/15/2023 | Sold | $275,000-11%$189/sqft |
Source: | ||
| 8/3/2023 | Pending sale | $309,000+4.7%$212/sqft |
Source: | ||
| 7/24/2023 | Price change | $295,000-4.5%$203/sqft |
Source: | ||
| 7/20/2023 | Listed for sale | $309,000$212/sqft |
Source: | ||
| 7/19/2023 | Pending sale | $309,000$212/sqft |
Source: | ||
| 7/17/2023 | Listed for sale | $309,000$212/sqft |
Source: | ||
| 6/29/2023 | Listing removed | -- |
Source: | ||
| 6/14/2023 | Price change | $309,000-3.1%$212/sqft |
Source: | ||
| 5/10/2023 | Listed for sale | $319,000+177.4%$219/sqft |
Source: | ||
| 1/27/2023 | Sold | $115,000$79/sqft |
Source: Public Record Report a problem | ||
Public tax history
Public tax history
| Year | Property taxes | Tax assessment |
|---|---|---|
| 2026 | $547 +58.7% | $14,905 +5.3% |
| 2025 | $345 +2.5% | $14,158 +68.1% |
| 2024 | $336 +23% | $8,422 -32% |
| 2023 | $273 -7.9% | $12,386 +23.1% |
| 2022 | $297 -0.6% | $10,060 +2.4% |
| 2021 | $299 +2% | $9,820 +24.4% |
| 2020 | $293 +89.7% | $7,897 |
| 2019 | $154 -53.9% | -- |
| 2018 | $335 | -- |
| 2017 | $335 +8.7% | -- |
| 2016 | $308 | -- |
| 2015 | $308 | $4,058 |
| 2014 | -- | -- |
| 2013 | -- | -- |
| 2012 | -- | -- |
| 2011 | -- | -- |
| 2010 | -- | -- |
| 2009 | -- | -- |
| 2008 | $313 | -- |
| 2007 | -- | -- |
| 2006 | $348 | -- |
| 2005 | -- | -- |
| 2004 | -- | -- |
| 2003 | -- | -- |
| 2002 | -- | -- |
| 2001 | -- | -- |
Find assessor info on the county website
BuyAbility℠ payment
Est. payment
$1,837/mo
Principal & interest
$1628
Property taxes
$209
Climate risks
Neighborhood: 85937
Nearby schools
GreatSchools rating
- 7/10Snowflake Intermediate SchoolGrades: 4-6Distance: 11.8 mi
- 7/10Snowflake Junior High SchoolGrades: 6-9Distance: 12.1 mi
- 6/10Snowflake High SchoolGrades: 9-12Distance: 11.9 mi
