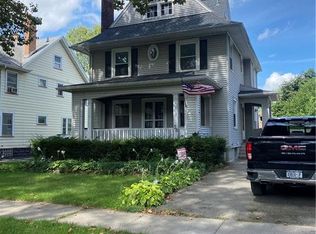Beautiful Colonial in the Maplewood Neighborhood. Home features vinyl siding, large inviting front porch, detached 2 car garage, hardwoods throughout, tastefully painted interior, some leaded glass windows, some stained glass windows, original egg and dart moldings, formal dining room with fireplace, large living room, updated kitchen with butler's pantry, 2 staircases leading to 4 spacious bedrooms. State of the art security system with ability to control security and thermostat from smart phone. New furnace and water heater 2018. This home is registered historic and is loaded with charm. It's close to shopping, schools and bus lines.
This property is off market, which means it's not currently listed for sale or rent on Zillow. This may be different from what's available on other websites or public sources.
