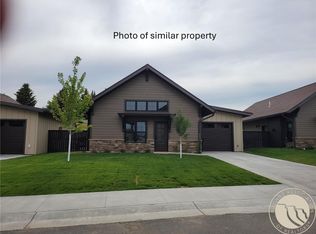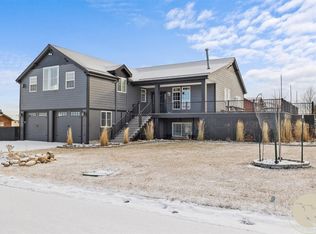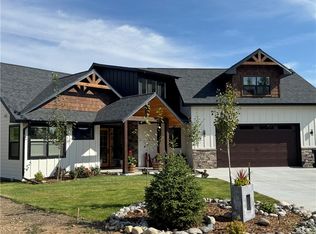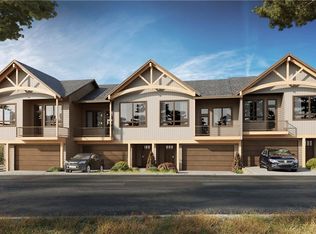The perfect vacation rental opportunity with Alpine Basin's Clubhouse, pool and amenities, this 5 bedrooms/3.5 bath townhouse is just minutes from downtown Red Lodge. Alpine Basin offers stylish, low-maintenance living with beautiful finishes; 2,829 sq. ft. of thoughtfully designed space. Enjoy the open floorplan, vaulted great room with gas fireplace, and upper-level den that walks out to a covered patio. High-end finishes include granite countertops, stainless steel appliances, tile backsplashes, and more. The HOA handles snow removal and lawn care, so you can focus on adventure. The clubhouse features a community room, swimming pool, hot tub, recreational equipment and property management for short-term rentals. Settle in, venture out — Alpine Basin is resort-style living at its best! This home is finished and ready for you to start enjoying the carefree lifestyle of Alpine Basin.
New construction
$975,000
44 Alpine Basin Loop, Red Lodge, MT 59068
5beds
2,829sqft
Est.:
Townhouse
Built in 2025
1,380.85 Square Feet Lot
$953,800 Zestimate®
$345/sqft
$690/mo HOA
What's special
- 239 days |
- 172 |
- 3 |
Zillow last checked: 8 hours ago
Listing updated: February 03, 2026 at 10:57am
Listed by:
Marcella Manuel 406-671-3790,
Coldwell Banker The Brokers RL
Source: BMTMLS,MLS#: 354041 Originating MLS: Billings Association Of REALTORS
Originating MLS: Billings Association Of REALTORS
Tour with a local agent
Facts & features
Interior
Bedrooms & bathrooms
- Bedrooms: 5
- Bathrooms: 4
- Full bathrooms: 3
- 1/2 bathrooms: 1
- Main level bathrooms: 2
- Main level bedrooms: 1
Primary bedroom
- Description: Flooring: Plank,Simulated Wood
- Level: Main
Bedroom
- Description: Flooring: Plank,Simulated Wood
- Level: Upper
Bedroom
- Description: Flooring: Plank,Simulated Wood
- Level: Upper
Bedroom
- Description: Flooring: Plank,Simulated Wood
- Level: Upper
Bedroom
- Description: Flooring: Plank,Simulated Wood
- Level: Upper
Den
- Description: Flooring: Plank,Simulated Wood
- Level: Upper
Dining room
- Description: Flooring: Plank,Simulated Wood
- Level: Main
Kitchen
- Description: Flooring: Plank,Simulated Wood
- Level: Main
Living room
- Description: Flooring: Plank,Simulated Wood
- Features: Fireplace
- Level: Main
Other
- Description: Flooring: Plank,Simulated Wood
- Level: Main
Heating
- Forced Air, Gas
Cooling
- Central Air
Appliances
- Included: Dryer, Dishwasher, Gas Range, Microwave, Oven, Range, Refrigerator, Washer
Features
- Ceiling Fan(s)
- Basement: Crawl Space
- Number of fireplaces: 1
- Fireplace features: Gas
Interior area
- Total interior livable area: 2,829 sqft
- Finished area above ground: 2,829
Video & virtual tour
Property
Parking
- Total spaces: 2
- Parking features: Attached, Oversized, Garage Door Opener
- Attached garage spaces: 2
Features
- Levels: Three Or More
- Stories: 3
- Patio & porch: Patio
- Exterior features: Sprinkler/Irrigation, Patio, Storage
- Fencing: None
- Has view: Yes
Lot
- Size: 1,380.85 Square Feet
- Features: Corner Lot, Views, Sprinklers In Ground
Details
- Parcel number: 1195270
- Zoning description: Planned Unit Development
Construction
Type & style
- Home type: Townhouse
- Architectural style: Contemporary,Three Story
- Property subtype: Townhouse
Materials
- Hardboard, Stone, Wood Siding
- Roof: Composition
Condition
- New Construction
- New construction: Yes
- Year built: 2025
Utilities & green energy
- Sewer: Public Sewer
- Water: Public
Community & HOA
Community
- Features: Clubhouse, Recreation Area
- Subdivision: Alpine Basin, RLCCE
HOA
- Has HOA: Yes
- Services included: Maintenance Grounds, Pool(s), Recreation Facilities, Snow Removal
- HOA fee: $690 monthly
Location
- Region: Red Lodge
Financial & listing details
- Price per square foot: $345/sqft
- Annual tax amount: $4,564
- Date on market: 7/4/2025
- Listing terms: Cash,Conventional,New Loan
Estimated market value
$953,800
$906,000 - $1.00M
$3,501/mo
Price history
Price history
| Date | Event | Price |
|---|---|---|
| 4/28/2025 | Listed for sale | $975,000$345/sqft |
Source: | ||
Public tax history
Public tax history
Tax history is unavailable.BuyAbility℠ payment
Est. payment
$5,726/mo
Principal & interest
$4589
HOA Fees
$690
Property taxes
$447
Climate risks
Neighborhood: 59068
Nearby schools
GreatSchools rating
- 4/10Mountain View SchoolGrades: PK-5Distance: 0.9 mi
- 4/10Roosevelt Junior High SchoolGrades: 6-8Distance: 0.9 mi
- 10/10Red Lodge High SchoolGrades: 9-12Distance: 0.6 mi
Schools provided by the listing agent
- Elementary: Red Lodge
- Middle: Red Lodge
- High: Red Lodge
Source: BMTMLS. This data may not be complete. We recommend contacting the local school district to confirm school assignments for this home.




