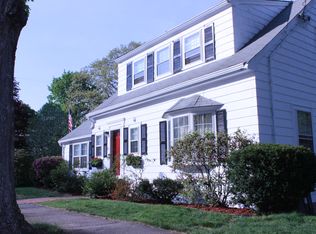LOCATION! LOCATION! This beautiful colonial situated on quiet side street just steps to the Cunningham school, park & pool and quick 2 min drive to E. Milton Sq and highway access! You will love the gleaming hardwood floors, large eat-in kitchen w/ granite counters, double wall oven and plenty of cabinets. Spacious living room with wood fireplace, All Gas! The stunning 1st floor master bedroom suite has enormous walk-in closet and vaulted ceilings, skylight & could also be a terrific family room!! 3 good size bedrooms up, finished room in the basement with surround sound, new boiler, updated electrical, newer roof & windows, 1-car attached garage, patio leads to fenced back yard with mature plantings! All you need to do is unpack! Better hurry on this one!
This property is off market, which means it's not currently listed for sale or rent on Zillow. This may be different from what's available on other websites or public sources.
