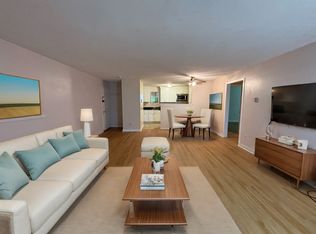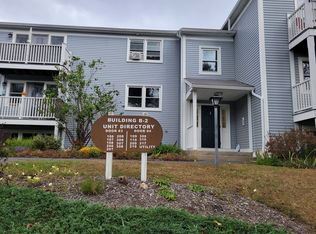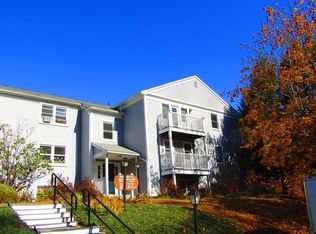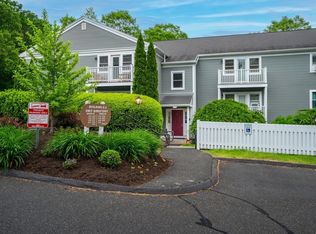Sold for $280,500
$280,500
44 Evergreen Rd APT 305, Leeds, MA 01053
2beds
1,080sqft
Condominium
Built in 1988
-- sqft lot
$301,400 Zestimate®
$260/sqft
$2,113 Estimated rent
Home value
$301,400
$253,000 - $359,000
$2,113/mo
Zestimate® history
Loading...
Owner options
Explore your selling options
What's special
Wow! A top floor renovated condo in Northampton for $250,000? This spacious 2 bedroom 1.5 bath condo is tucked away in the back corner of the complex offering views of nature from every window! The open floor plan provides almost 1100 square feet of living with many updates.... new replacement windows, new laminate floors, new & modern stainless steel appliances in the kitchen, and painted white cabinets. Two spacious bedrooms provide ample closet space, and the primary bedroom features an en-suite half bath. Other conveniences include your own in-unit stackable washer & dyer and utility room for storage, and a private balcony off of the living room. Just steps from Musante Beach, Leeds Elementary School, the PVTA bus line and the famous rail trail making commuting in any direction a breeze. This location can't be beat, and new vinyl siding and a new roof were installed on the entire building in 2023/2024. Showings begin at the open house Thursday 4:30-6.
Zillow last checked: 8 hours ago
Listing updated: August 28, 2024 at 10:18am
Listed by:
Kim Raczka 413-433-7900,
5 College REALTORS® Northampton 413-585-8555
Bought with:
Jeanne Troxell Munson
The Murphys REALTORS®, Inc.
Source: MLS PIN,MLS#: 73265549
Facts & features
Interior
Bedrooms & bathrooms
- Bedrooms: 2
- Bathrooms: 2
- Full bathrooms: 1
- 1/2 bathrooms: 1
Primary bedroom
- Features: Ceiling Fan(s), Closet, Flooring - Laminate
- Level: Second
- Area: 255
- Dimensions: 15 x 17
Bedroom 2
- Features: Ceiling Fan(s), Closet, Flooring - Laminate
- Level: Second
- Area: 187
- Dimensions: 11 x 17
Primary bathroom
- Features: Yes
Bathroom 1
- Features: Bathroom - Full, Bathroom - With Tub & Shower, Flooring - Vinyl, Lighting - Sconce, Lighting - Overhead
- Level: Second
- Area: 40
- Dimensions: 5 x 8
Bathroom 2
- Features: Bathroom - Half, Flooring - Vinyl, Lighting - Sconce, Lighting - Overhead
- Level: Second
- Area: 25
- Dimensions: 5 x 5
Kitchen
- Features: Flooring - Vinyl, Open Floorplan, Stainless Steel Appliances, Lighting - Overhead
- Level: Second
- Area: 104
- Dimensions: 8 x 13
Living room
- Features: Ceiling Fan(s), Closet, Flooring - Laminate, Balcony / Deck, Open Floorplan
- Level: Second
- Area: 391
- Dimensions: 17 x 23
Heating
- Electric Baseboard
Cooling
- Window Unit(s)
Appliances
- Included: Range, Dishwasher, Disposal, Washer, Dryer, Range Hood
- Laundry: Flooring - Vinyl, Electric Dryer Hookup, Washer Hookup, Lighting - Overhead, Second Floor, In Unit
Features
- Internet Available - Broadband
- Flooring: Tile, Laminate
- Windows: Insulated Windows, Screens
- Basement: None
- Has fireplace: No
- Common walls with other units/homes: No One Above,Corner
Interior area
- Total structure area: 1,080
- Total interior livable area: 1,080 sqft
Property
Parking
- Total spaces: 2
- Parking features: Off Street, Deeded, Paved
- Uncovered spaces: 2
Accessibility
- Accessibility features: No
Features
- Exterior features: Balcony, Screens
- Waterfront features: River, 1/2 to 1 Mile To Beach, Beach Ownership(Public)
Details
- Parcel number: 3711659
- Zoning: URA
- Other equipment: Intercom
Construction
Type & style
- Home type: Condo
- Property subtype: Condominium
Materials
- Frame
- Roof: Shingle
Condition
- Year built: 1988
Utilities & green energy
- Electric: Circuit Breakers
- Sewer: Public Sewer
- Water: Public
- Utilities for property: for Electric Range, for Electric Dryer, Washer Hookup
Green energy
- Energy efficient items: Thermostat
Community & neighborhood
Security
- Security features: Intercom
Community
- Community features: Public Transportation, Shopping, Tennis Court(s), Park, Walk/Jog Trails, Stable(s), Golf, Medical Facility, Laundromat, Bike Path, Conservation Area, Highway Access, Private School, Public School
Location
- Region: Leeds
HOA & financial
HOA
- HOA fee: $352 monthly
- Services included: Water, Sewer, Insurance, Maintenance Structure, Road Maintenance, Maintenance Grounds, Snow Removal, Reserve Funds
Price history
| Date | Event | Price |
|---|---|---|
| 8/28/2024 | Sold | $280,500+12.2%$260/sqft |
Source: MLS PIN #73265549 Report a problem | ||
| 7/21/2024 | Contingent | $250,000$231/sqft |
Source: MLS PIN #73265549 Report a problem | ||
| 7/17/2024 | Listed for sale | $250,000+55.2%$231/sqft |
Source: MLS PIN #73265549 Report a problem | ||
| 10/30/2020 | Sold | $161,100+96.5%$149/sqft |
Source: Public Record Report a problem | ||
| 8/1/2001 | Sold | $82,000$76/sqft |
Source: Public Record Report a problem | ||
Public tax history
| Year | Property taxes | Tax assessment |
|---|---|---|
| 2025 | $3,275 +4.4% | $235,100 +13.8% |
| 2024 | $3,138 +15% | $206,600 +20% |
| 2023 | $2,728 -2.6% | $172,200 +10% |
Find assessor info on the county website
Neighborhood: 01053
Nearby schools
GreatSchools rating
- 7/10Leeds Elementary SchoolGrades: PK-5Distance: 0.4 mi
- 6/10John F Kennedy Middle SchoolGrades: 6-8Distance: 1.2 mi
- 9/10Northampton High SchoolGrades: 9-12Distance: 3.2 mi
Schools provided by the listing agent
- Elementary: Leeds Elem.
- Middle: Jfk Middle
- High: N'ton High
Source: MLS PIN. This data may not be complete. We recommend contacting the local school district to confirm school assignments for this home.
Get pre-qualified for a loan
At Zillow Home Loans, we can pre-qualify you in as little as 5 minutes with no impact to your credit score.An equal housing lender. NMLS #10287.
Sell for more on Zillow
Get a Zillow Showcase℠ listing at no additional cost and you could sell for .
$301,400
2% more+$6,028
With Zillow Showcase(estimated)$307,428



