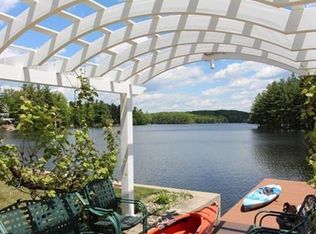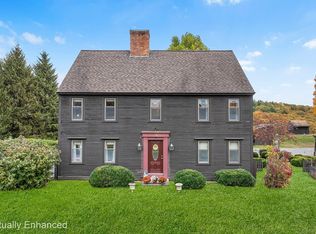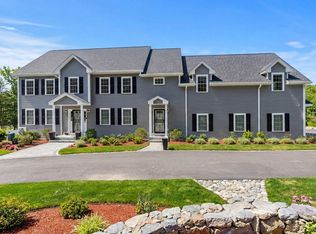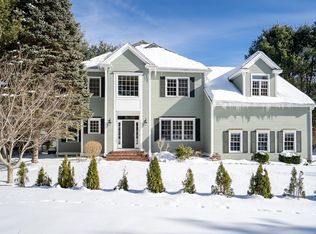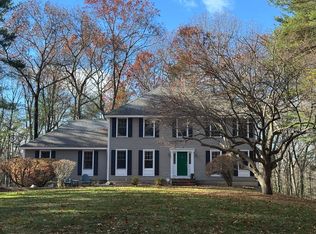Welcome to your dream lakefront retreat! The eat-in kitchen is a chef’s dream, complete with rich cherry cabinetry, granite countertops, Viking microwave, Viking wall oven, Viking dish warmer, Wolf cooktop with power exhaust, Subzero refrigerator, trash compactor, and Fisher dual-drawer dishwasher. Entertain in the spacious dining area, perfect for large gatherings. The living room features a cozy gas fireplace and panoramic views of the lake. The first-floor bedroom suite offers gas fireplace, and walk-in closet. 2nd flr has main bedroom suite, additional bedroom, two flex rooms ideal for office, or guests. 3rd flr, you’ll find an additional full bath, walk-in closet, and office. The lower level has a wet bar and family room walk out private backyard oasis with your own beach and 24 ft dock. Enjoy lakefront living at its finest! Experience the Lake Shirley lifestyle! PUBLIC OPEN HOUSE Saturday, Feb 21st 11-1. Schedule your showing today!
For sale
$1,329,999
44 Fire Rd #12, Lunenburg, MA 01462
3beds
4,604sqft
Est.:
Single Family Residence
Built in 2006
10,018 Square Feet Lot
$1,312,600 Zestimate®
$289/sqft
$-- HOA
What's special
Cozy gas fireplaceOwn beachLakefront retreatEat-in kitchenPrivate backyard oasisGranite countertopsFirst-floor bedroom suite
- 19 hours |
- 309 |
- 7 |
Zillow last checked: 8 hours ago
Listing updated: 13 hours ago
Listed by:
Charlotte Marrocco-Mohler 603-620-2668,
Berkshire Hathaway HomeServices Verani Realty 603-888-4600
Source: MLS PIN,MLS#: 73477521
Tour with a local agent
Facts & features
Interior
Bedrooms & bathrooms
- Bedrooms: 3
- Bathrooms: 6
- Full bathrooms: 5
- 1/2 bathrooms: 1
Primary bedroom
- Features: Bathroom - Full, Walk-In Closet(s), Flooring - Hardwood, Flooring - Stone/Ceramic Tile
- Level: Second
Bedroom 2
- Features: Bathroom - Full, Walk-In Closet(s), Flooring - Hardwood, Flooring - Stone/Ceramic Tile
- Level: First
Bedroom 3
- Features: Closet, Flooring - Hardwood
- Level: Second
Primary bathroom
- Features: Yes
Bathroom 1
- Features: Bathroom - Half, Flooring - Stone/Ceramic Tile
- Level: First
Bathroom 2
- Features: Bathroom - Full, Flooring - Stone/Ceramic Tile, Dryer Hookup - Electric, Washer Hookup
- Level: Second
Bathroom 3
- Features: Bathroom - 3/4, Flooring - Stone/Ceramic Tile
- Level: Basement
Dining room
- Features: Flooring - Hardwood, Open Floorplan
- Level: First
Family room
- Features: Flooring - Stone/Ceramic Tile, Wet Bar
- Level: Basement
Kitchen
- Features: Flooring - Stone/Ceramic Tile, Countertops - Stone/Granite/Solid, Open Floorplan, Recessed Lighting
- Level: First
Living room
- Features: Ceiling Fan(s), Flooring - Hardwood, Recessed Lighting
- Level: First
Office
- Features: Bathroom - 3/4, Closet - Walk-in, Flooring - Wall to Wall Carpet
- Level: Third
Heating
- Forced Air
Cooling
- Central Air
Appliances
- Included: Water Heater, Oven, Dishwasher, Microwave, Refrigerator, Washer, Dryer
- Laundry: Electric Dryer Hookup, Washer Hookup, In Basement
Features
- Bathroom - 3/4, Walk-In Closet(s), Office, Bonus Room, Central Vacuum
- Flooring: Wood, Tile, Flooring - Wall to Wall Carpet, Flooring - Stone/Ceramic Tile, Flooring - Hardwood
- Basement: Full,Finished,Walk-Out Access,Interior Entry,Sump Pump
- Number of fireplaces: 3
- Fireplace features: Living Room, Master Bedroom, Bedroom
Interior area
- Total structure area: 4,604
- Total interior livable area: 4,604 sqft
- Finished area above ground: 3,342
- Finished area below ground: 1,262
Property
Parking
- Total spaces: 6
- Parking features: Attached, Paved Drive, Off Street
- Attached garage spaces: 2
- Uncovered spaces: 4
Features
- Patio & porch: Deck, Patio
- Exterior features: Deck, Patio, Storage
- Has view: Yes
- View description: Water, Lake
- Has water view: Yes
- Water view: Lake,Water
- Waterfront features: Waterfront, Lake, Direct Access, 0 to 1/10 Mile To Beach, Beach Ownership(Private)
Lot
- Size: 10,018 Square Feet
Details
- Additional structures: Workshop
- Parcel number: 1599902
- Zoning: Res
Construction
Type & style
- Home type: SingleFamily
- Architectural style: Colonial,Victorian
- Property subtype: Single Family Residence
Materials
- Stone
- Foundation: Concrete Perimeter
- Roof: Shingle
Condition
- Year built: 2006
Utilities & green energy
- Electric: Circuit Breakers, 200+ Amp Service
- Sewer: Private Sewer
- Water: Private
Community & HOA
Community
- Features: Shopping, Park, Walk/Jog Trails, Highway Access, Public School
HOA
- Has HOA: No
Location
- Region: Lunenburg
Financial & listing details
- Price per square foot: $289/sqft
- Tax assessed value: $882,800
- Annual tax amount: $12,677
- Date on market: 2/16/2026
Estimated market value
$1,312,600
$1.25M - $1.38M
$4,184/mo
Price history
Price history
| Date | Event | Price |
|---|---|---|
| 2/16/2026 | Listed for sale | $1,329,999-1.5%$289/sqft |
Source: MLS PIN #73477521 Report a problem | ||
| 10/7/2025 | Listing removed | $1,349,999$293/sqft |
Source: MLS PIN #73374531 Report a problem | ||
| 6/24/2025 | Price change | $1,349,999-3.6%$293/sqft |
Source: | ||
| 6/18/2025 | Listed for sale | $1,399,999$304/sqft |
Source: MLS PIN #73374531 Report a problem | ||
| 5/26/2025 | Contingent | $1,399,999$304/sqft |
Source: MLS PIN #73374531 Report a problem | ||
Public tax history
Public tax history
| Year | Property taxes | Tax assessment |
|---|---|---|
| 2025 | $12,677 +3% | $882,800 +1.1% |
| 2024 | $12,309 -22% | $873,000 -19.1% |
| 2023 | $15,776 +38.6% | $1,079,100 +63% |
Find assessor info on the county website
BuyAbility℠ payment
Est. payment
$7,845/mo
Principal & interest
$6493
Property taxes
$1352
Climate risks
Neighborhood: 01462
Nearby schools
GreatSchools rating
- NALunenburg Primary SchoolGrades: PK-2Distance: 3.6 mi
- 7/10Lunenburg Middle SchoolGrades: 6-8Distance: 3.8 mi
- 9/10Lunenburg High SchoolGrades: 9-12Distance: 3.8 mi
Schools provided by the listing agent
- Elementary: Lunenburg Prime
- Middle: Lunenburg
- High: Lunenburg
Source: MLS PIN. This data may not be complete. We recommend contacting the local school district to confirm school assignments for this home.
- Loading
- Loading
