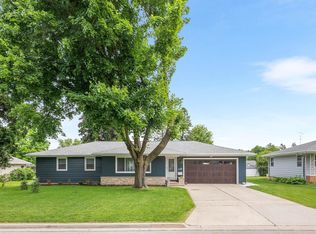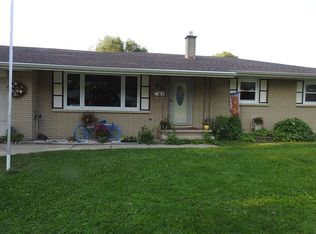Sold
$325,000
44 Highland Ave, Ripon, WI 54971
3beds
2,701sqft
Single Family Residence
Built in 1963
0.35 Acres Lot
$356,700 Zestimate®
$120/sqft
$2,062 Estimated rent
Home value
$356,700
$296,000 - $432,000
$2,062/mo
Zestimate® history
Loading...
Owner options
Explore your selling options
What's special
Brick ranch, near Murray Park and the elementary school. The main level has 3BR, 1.5 baths, eat-in kitchen with a pass-through window and a pantry. This home also offers informal dining area and formal dining room off the kitchen. There is a cedar lined storage cubby in the front closet. The lower level has a rec room with built-in dry bar, office, another room with a closet connected to a full bath and a finished storage room off the utility room. Extra Large Lot Per seller all showings will begin 1/10 with binding acceptance for 1/12
Zillow last checked: 8 hours ago
Listing updated: March 08, 2025 at 02:15am
Listed by:
Brandi J Hughes PREF:920-691-8090,
Expert Real Estate Partners, LLC
Bought with:
Tracy Liedtke
Berkshire Hathaway HS Water City Realty
Source: RANW,MLS#: 50302301
Facts & features
Interior
Bedrooms & bathrooms
- Bedrooms: 3
- Bathrooms: 3
- Full bathrooms: 2
- 1/2 bathrooms: 1
Bedroom 1
- Level: Main
- Dimensions: 11X13
Bedroom 2
- Level: Main
- Dimensions: 10X13
Bedroom 3
- Level: Main
- Dimensions: 11X10
Other
- Level: Main
- Dimensions: 12X13
Dining room
- Level: Main
- Dimensions: 10X10
Family room
- Level: Lower
- Dimensions: 15X21
Kitchen
- Level: Main
- Dimensions: 14X15
Living room
- Level: Main
- Dimensions: 10X18
Other
- Description: Den/Office
- Level: Lower
- Dimensions: 12X14
Other
- Description: Bonus Room
- Level: Lower
- Dimensions: 13X16
Heating
- Forced Air
Cooling
- Forced Air, Central Air
Appliances
- Included: Dishwasher, Dryer, Range, Refrigerator, Washer, Water Softener Owned
Features
- Breakfast Bar, Cable Available, High Speed Internet, Pantry, Formal Dining
- Basement: Full,Sump Pump,Finished
- Has fireplace: No
- Fireplace features: None
Interior area
- Total interior livable area: 2,701 sqft
- Finished area above ground: 1,583
- Finished area below ground: 1,118
Property
Parking
- Total spaces: 2
- Parking features: Attached
- Attached garage spaces: 2
Accessibility
- Accessibility features: 1st Floor Bedroom, 1st Floor Full Bath
Features
- Patio & porch: Patio
Lot
- Size: 0.35 Acres
Details
- Parcel number: RIP161499HL24000
- Zoning: Residential
- Special conditions: Arms Length
Construction
Type & style
- Home type: SingleFamily
- Architectural style: Ranch
- Property subtype: Single Family Residence
Materials
- Brick
- Foundation: Block
Condition
- New construction: No
- Year built: 1963
Utilities & green energy
- Sewer: Public Sewer
- Water: Public
Community & neighborhood
Location
- Region: Ripon
Price history
| Date | Event | Price |
|---|---|---|
| 3/7/2025 | Pending sale | $325,000$120/sqft |
Source: RANW #50302301 Report a problem | ||
| 2/28/2025 | Sold | $325,000$120/sqft |
Source: RANW #50302301 Report a problem | ||
| 1/13/2025 | Contingent | $325,000$120/sqft |
Source: | ||
| 1/6/2025 | Listed for sale | $325,000+17.2%$120/sqft |
Source: RANW #50302301 Report a problem | ||
| 1/5/2023 | Sold | $277,400-0.9%$103/sqft |
Source: | ||
Public tax history
| Year | Property taxes | Tax assessment |
|---|---|---|
| 2024 | $3,916 +0.9% | $173,500 |
| 2023 | $3,883 -3.9% | $173,500 |
| 2022 | $4,040 +0.9% | $173,500 |
Find assessor info on the county website
Neighborhood: 54971
Nearby schools
GreatSchools rating
- 4/10Murray Park Elementary SchoolGrades: 3-5Distance: 0.1 mi
- 5/10Ripon Middle SchoolGrades: 6-8Distance: 1.4 mi
- 6/10Ripon High SchoolGrades: 9-12Distance: 1.3 mi
Schools provided by the listing agent
- Elementary: Barlow Park
- Middle: Ripon
- High: Ripon
Source: RANW. This data may not be complete. We recommend contacting the local school district to confirm school assignments for this home.
Get pre-qualified for a loan
At Zillow Home Loans, we can pre-qualify you in as little as 5 minutes with no impact to your credit score.An equal housing lender. NMLS #10287.
Sell for more on Zillow
Get a Zillow Showcase℠ listing at no additional cost and you could sell for .
$356,700
2% more+$7,134
With Zillow Showcase(estimated)$363,834

