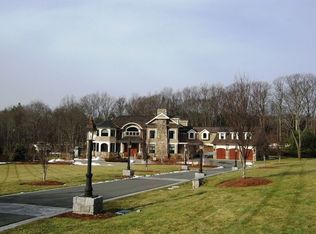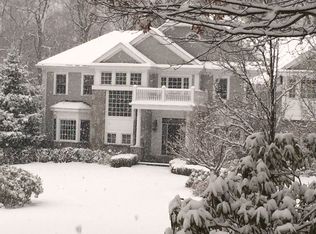Sold for $2,400,000
$2,400,000
44 Sears Rd, Southborough, MA 01772
5beds
10,580sqft
Single Family Residence
Built in 1993
7.2 Acres Lot
$2,633,700 Zestimate®
$227/sqft
$7,480 Estimated rent
Home value
$2,633,700
$2.29M - $3.03M
$7,480/mo
Zestimate® history
Loading...
Owner options
Explore your selling options
What's special
One of the most unique & nature inspired homes! Sited on a 7+ acre estate setting, this home boasts geometric designed rooms w/ curved walls, soaring beamed ceilings, numerous fireplaces, & walls of windows that merges the interior & exterior into a continuous space. This architectural grandeur was built to reflect a desire to live in harmony w/nature. 1st fl w/ Its abundant natural lighting, elegant floor plan, chef's kitchen, living room w/ grand stone fireplace, family rm, Office, great rm & laundry rm. French doors open to an indoor pool, hot tub, gym nook, & sauna rm, all overlook lighted tennis court, lg composite deck & nature. Floating stairway in the magnificent entryway & a back stairway to the 2nd fl complete this level. Full Master suite w/sitting rm, radiant heat, 4 bedrooms (2 ensuite & an in-law suite) complete the 2nd fl. Walkout Lower Level includes family rm w/wet bar, workout rm, billiard rm, wine cellar, work rm & more.
Zillow last checked: 8 hours ago
Listing updated: September 07, 2023 at 07:03am
Listed by:
Dee Kerner 508-277-9881,
Compass 617-206-3333
Bought with:
Long Li
Zhensight Realty LLC
Source: MLS PIN,MLS#: 73118780
Facts & features
Interior
Bedrooms & bathrooms
- Bedrooms: 5
- Bathrooms: 6
- Full bathrooms: 5
- 1/2 bathrooms: 1
Primary bedroom
- Features: Skylight, Walk-In Closet(s), Flooring - Hardwood, Balcony / Deck, Balcony - Exterior, Wet Bar, Deck - Exterior, Recessed Lighting, Slider, Lighting - Sconce
- Level: Second
Bedroom 2
- Features: Bathroom - Full, Skylight, Closet, Flooring - Hardwood, Recessed Lighting, Closet - Double
- Level: Second
Bedroom 3
- Features: Bathroom - Full, Skylight, Flooring - Hardwood, Recessed Lighting, Closet - Double
- Level: Second
Bedroom 4
- Features: Bathroom - Full, Cathedral Ceiling(s), Closet, Flooring - Hardwood, Recessed Lighting, Closet - Double
- Level: Second
Bedroom 5
- Features: Closet, Flooring - Hardwood, Recessed Lighting, Closet - Double
- Level: Second
Primary bathroom
- Features: Yes
Bathroom 1
- Features: Bathroom - Full, Bathroom - Tiled With Tub & Shower, Skylight, Closet, Flooring - Marble, Countertops - Stone/Granite/Solid, Jacuzzi / Whirlpool Soaking Tub, Bidet, Double Vanity, Recessed Lighting
- Level: Second
Bathroom 2
- Features: Bathroom - Full, Bathroom - With Tub & Shower, Flooring - Stone/Ceramic Tile, Recessed Lighting
- Level: Second
Bathroom 3
- Features: Bathroom - Full, Bathroom - With Tub & Shower, Flooring - Stone/Ceramic Tile
- Level: Second
Dining room
- Features: Flooring - Hardwood, Exterior Access, Recessed Lighting, Slider
- Level: First
Family room
- Features: Skylight, Closet/Cabinets - Custom Built, Flooring - Hardwood, Recessed Lighting, Sunken
- Level: First
Kitchen
- Features: Closet/Cabinets - Custom Built, Flooring - Stone/Ceramic Tile, Dining Area, Pantry, Countertops - Stone/Granite/Solid, Recessed Lighting, Remodeled, Stainless Steel Appliances, Gas Stove
- Level: First
Living room
- Features: Skylight, Flooring - Hardwood, French Doors, Deck - Exterior, Open Floorplan, Recessed Lighting
- Level: Main,First
Office
- Features: Fireplace, Closet/Cabinets - Custom Built, Flooring - Marble, French Doors, Exterior Access, Recessed Lighting
- Level: First
Heating
- Forced Air, Natural Gas, Fireplace(s)
Cooling
- Central Air
Appliances
- Included: Gas Water Heater, Washer, Dryer, Vacuum System
- Laundry: Flooring - Stone/Ceramic Tile, Electric Dryer Hookup, Recessed Lighting, First Floor
Features
- Closet/Cabinets - Custom Built, Recessed Lighting, Home Office, Exercise Room, Wine Cellar, Game Room, Office, Central Vacuum, Sauna/Steam/Hot Tub, Wet Bar, Laundry Chute, Wired for Sound
- Flooring: Wood, Tile, Carpet, Stone / Slate, Flooring - Marble, Flooring - Stone/Ceramic Tile, Flooring - Wall to Wall Carpet, Flooring - Hardwood
- Doors: French Doors
- Basement: Full,Finished,Walk-Out Access,Interior Entry,Garage Access
- Number of fireplaces: 4
- Fireplace features: Family Room, Living Room, Master Bedroom
Interior area
- Total structure area: 10,580
- Total interior livable area: 10,580 sqft
Property
Parking
- Total spaces: 16
- Parking features: Attached, Garage Door Opener, Insulated
- Attached garage spaces: 4
- Uncovered spaces: 12
Features
- Patio & porch: Deck - Composite, Patio
- Exterior features: Deck - Composite, Patio, Pool - Inground Heated, Tennis Court(s), Hot Tub/Spa, Professional Landscaping, Sprinkler System, Decorative Lighting
- Has private pool: Yes
- Pool features: Pool - Inground Heated, Indoor
- Has spa: Yes
- Spa features: Private
- Has view: Yes
- View description: Scenic View(s)
Lot
- Size: 7.20 Acres
- Features: Cul-De-Sac, Level
Details
- Additional structures: Workshop
- Parcel number: M:064.0 B:0000 L:0014.0,1664467
- Zoning: RA
- Other equipment: Intercom
Construction
Type & style
- Home type: SingleFamily
- Architectural style: Contemporary
- Property subtype: Single Family Residence
Materials
- Foundation: Concrete Perimeter, Irregular
Condition
- Year built: 1993
Utilities & green energy
- Sewer: Private Sewer
- Water: Public
- Utilities for property: for Gas Range, for Gas Oven
Community & neighborhood
Security
- Security features: Security System
Community
- Community features: Public Transportation, Shopping, Pool, Tennis Court(s), Park, Walk/Jog Trails, Golf, Medical Facility, Conservation Area, Highway Access, House of Worship, Private School, Public School, T-Station
Location
- Region: Southborough
Other
Other facts
- Road surface type: Paved
Price history
| Date | Event | Price |
|---|---|---|
| 9/5/2023 | Sold | $2,400,000-11.1%$227/sqft |
Source: MLS PIN #73118780 Report a problem | ||
| 6/24/2023 | Contingent | $2,700,000$255/sqft |
Source: MLS PIN #73118780 Report a problem | ||
| 6/1/2023 | Listed for sale | $2,700,000+40.6%$255/sqft |
Source: MLS PIN #73118780 Report a problem | ||
| 6/3/2022 | Listing removed | -- |
Source: MLS PIN #72790201 Report a problem | ||
| 4/29/2021 | Sold | $1,920,000-3.5%$181/sqft |
Source: MLS PIN #72790201 Report a problem | ||
Public tax history
| Year | Property taxes | Tax assessment |
|---|---|---|
| 2025 | $34,090 +10.9% | $2,468,500 +11.7% |
| 2024 | $30,727 -4.2% | $2,209,000 +1.7% |
| 2023 | $32,073 +1.2% | $2,173,000 +11.2% |
Find assessor info on the county website
Neighborhood: 01772
Nearby schools
GreatSchools rating
- 10/10Albert S. Woodward Memorial SchoolGrades: 2-3Distance: 1.1 mi
- 7/10P. Brent Trottier Middle SchoolGrades: 6-8Distance: 1 mi
- 10/10Algonquin Regional High SchoolGrades: 9-12Distance: 3.7 mi
Schools provided by the listing agent
- Elementary: Finn/Ww/Neary
- Middle: Trottier
- High: Algonquin
Source: MLS PIN. This data may not be complete. We recommend contacting the local school district to confirm school assignments for this home.
Get a cash offer in 3 minutes
Find out how much your home could sell for in as little as 3 minutes with a no-obligation cash offer.
Estimated market value$2,633,700
Get a cash offer in 3 minutes
Find out how much your home could sell for in as little as 3 minutes with a no-obligation cash offer.
Estimated market value
$2,633,700

