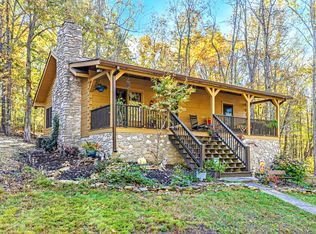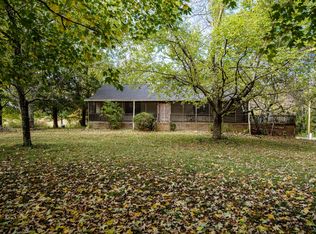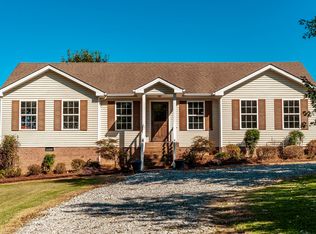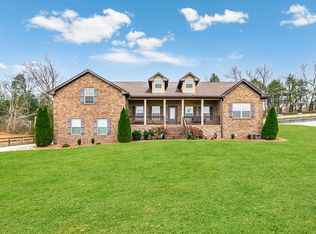Beautiful acreage and tons of space for an amazing price!
As soon as you walk in the front door, you’re greeted expansive vaulted ceilings, and the perfect space for entertaining. With 3 bedrooms and room for additional expansion, you’ll have all the room you need. Its perfectly nestled on 5 level acres with both pasture and wooded areas. With its signature rustic design and vaulted ceilings, the home blends timeless character with everyday comfort—including modern touches like stainless steel appliances and a layout built for easy living.
Step outside and the magic continues—explore the private creek that borders your new property, where a peaceful fire-pit area awaits. It's the perfect spot for storytelling under the stars or unwinding to the sound of flowing water.
Horse lovers will appreciate the 30 x 80 barn and the fact that this property is mostly fenced. And hobbyists will be thrilled with the expansive shop, complete with a separate office for creativity or remote work. Enjoy your morning coffee in the screened-in side porch, watching nature wake up around you.
Just an hour from Nashville, this property also comes fully set up as a short-term rental, offering instant investment potential with plenty of Southern soul.
Whether you're dreaming of weekend getaways, peaceful country life, or a business that practically runs itself, this home delivers a lifestyle that’s relaxed, rural, and unforgettable.
Under contract - showing
Price cut: $35K (1/9)
$514,900
440 Honeysuckle Lane Rd, Bethpage, TN 37022
3beds
2,661sqft
Est.:
Single Family Residence, Residential
Built in 2015
5.88 Acres Lot
$-- Zestimate®
$193/sqft
$-- HOA
What's special
Pasture and wooded areasPeaceful fire-pit areaSignature rustic designExpansive shopScreened-in side porchExpansive vaulted ceilingsPerfect space for entertaining
- 12 days |
- 1,265 |
- 72 |
Zillow last checked: 8 hours ago
Listing updated: January 13, 2026 at 06:41am
Listing Provided by:
Josh Gregory 615-519-2589,
Exit Real Estate Solutions 615-826-0001
Source: RealTracs MLS as distributed by MLS GRID,MLS#: 3078653
Facts & features
Interior
Bedrooms & bathrooms
- Bedrooms: 3
- Bathrooms: 2
- Full bathrooms: 2
- Main level bedrooms: 3
Bedroom 1
- Features: Suite
- Level: Suite
- Area: 182 Square Feet
- Dimensions: 13x14
Bedroom 2
- Area: 156 Square Feet
- Dimensions: 12x13
Bedroom 3
- Area: 156 Square Feet
- Dimensions: 12x13
Primary bathroom
- Features: Primary Bedroom
- Level: Primary Bedroom
Den
- Area: 242 Square Feet
- Dimensions: 22x11
Dining room
- Area: 180 Square Feet
- Dimensions: 20x9
Other
- Area: 392 Square Feet
- Dimensions: 14x28
Kitchen
- Area: 242 Square Feet
- Dimensions: 11x22
Living room
- Features: Combination
- Level: Combination
Other
- Features: Utility Room
- Level: Utility Room
- Area: 91 Square Feet
- Dimensions: 13x7
Recreation room
- Features: Second Floor
- Level: Second Floor
- Area: 792 Square Feet
- Dimensions: 22x36
Heating
- Heat Pump
Cooling
- Central Air
Appliances
- Included: Double Oven, Gas Range, Dishwasher, Refrigerator, Stainless Steel Appliance(s)
- Laundry: Electric Dryer Hookup, Washer Hookup
Features
- Ceiling Fan(s), High Ceilings, Open Floorplan, Pantry, High Speed Internet
- Flooring: Carpet, Wood, Vinyl
- Basement: None,Crawl Space
Interior area
- Total structure area: 2,661
- Total interior livable area: 2,661 sqft
- Finished area above ground: 2,661
Property
Parking
- Total spaces: 11
- Parking features: Detached
- Garage spaces: 2
- Uncovered spaces: 9
Features
- Levels: Two
- Stories: 2
- Patio & porch: Patio, Covered, Porch, Deck, Screened
- Fencing: Partial
- Waterfront features: Creek
Lot
- Size: 5.88 Acres
- Features: Level, Views
- Topography: Level,Views
Details
- Parcel number: 006 02210 000
- Special conditions: Standard
Construction
Type & style
- Home type: SingleFamily
- Property subtype: Single Family Residence, Residential
Materials
- Wood Siding
- Roof: Shingle
Condition
- New construction: No
- Year built: 2015
Utilities & green energy
- Sewer: Septic Tank
- Water: Private
- Utilities for property: Water Available
Community & HOA
Community
- Subdivision: Shoulders
HOA
- Has HOA: No
Location
- Region: Bethpage
Financial & listing details
- Price per square foot: $193/sqft
- Annual tax amount: $2,043
- Date on market: 1/8/2026
Estimated market value
Not available
Estimated sales range
Not available
Not available
Price history
Price history
| Date | Event | Price |
|---|---|---|
| 1/13/2026 | Contingent | $514,900$193/sqft |
Source: | ||
| 1/9/2026 | Price change | $514,900-6.4%$193/sqft |
Source: | ||
| 12/2/2025 | Price change | $549,900+4.7%$207/sqft |
Source: EXIT Realty broker feed #3030615 Report a problem | ||
| 11/21/2025 | Price change | $525,000-4.5%$197/sqft |
Source: | ||
| 10/31/2025 | Listed for sale | $549,900$207/sqft |
Source: | ||
Public tax history
Public tax history
Tax history is unavailable.BuyAbility℠ payment
Est. payment
$2,841/mo
Principal & interest
$2481
Property taxes
$180
Home insurance
$180
Climate risks
Neighborhood: 37022
Nearby schools
GreatSchools rating
- 6/10Trousdale Co Elementary SchoolGrades: PK-5Distance: 6.2 mi
- 8/10Jim Satterfield Middle SchoolGrades: 6-8Distance: 4.9 mi
- 8/10Trousdale Co High SchoolGrades: 9-12Distance: 4.7 mi
Schools provided by the listing agent
- Elementary: Trousdale Co Elementary
- Middle: Jim Satterfield Middle School
- High: Trousdale Co High School
Source: RealTracs MLS as distributed by MLS GRID. This data may not be complete. We recommend contacting the local school district to confirm school assignments for this home.
- Loading




