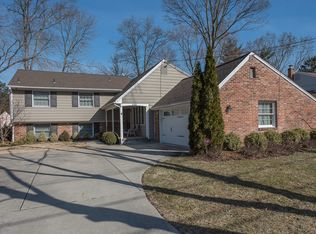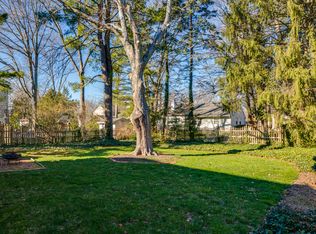White hot! This stunning, perfectly located Barclay Farm colonial is the one you've been waiting for. Step inside to glistening, newly refinished hardwood floors. An inviting entry greets you and gives you a glimpse of things to come. A large formal living room is illuminated by newly added recessed lighting, and centers around a classic fireplace & mantle. An extra-wide entryway to the kitchen reveals a versatile space, currently in use as a cozy extension of the kitchen but could also be thought of as a dining space that features a fun window seat. This spectacular kitchen has been completely redone top to bottom and boasts updated flooring, abundant white cabinetry, updated lighting, stainless steel appliances, beautiful gray sea glass backsplash, an eat-in peninsula, quartz countertops, XL stainless farmhouse sink, wood look porcelain tile and so much more. It's the kind of space that's on every buyer's wishlist. Step down to the beautiful addition in use as a dining space, featuring beautiful backyard views, a vaulted ceiling, and tons of natural light with. The fun continues into the family room - a perfect additional space for recreation and gathering. A fantastic office can be found right off the family room and - look up! - even features a fun loft area. An updated powder room, laundry room, and garage access round out the downstairs. Upstairs you'll find a nicely updated main hall bath with white tile and neutral tones, and two nicely sized bedrooms with ceiling fans and closet organizers.. The master bedroom is large and pretty with lots of natural light, a ceiling fan, and ample closet space. The bathroom has been updated and is spacious. Outside you'll love the large paver patio and open grassy back yard with tons of room to run and play. A nice shed gives you the extra storage space you need, and mature plantings and perennials flank the border of the yard for privacy and serenity through the seasons, along with a fully fenced yard. Don't forget about the additional front patio - yet another fabulous and usable outdoor space that sets this home apart. Barclay is home to two swim clubs, the renowned Russell Knight Elementary, and this home is located just one minute from 70 and 295. Upscale shopping, beloved restaurants, bars & nightlife, Starbucks, Whole Foods, and other fabulous businesses are just minutes away. Make this one yours!
This property is off market, which means it's not currently listed for sale or rent on Zillow. This may be different from what's available on other websites or public sources.


