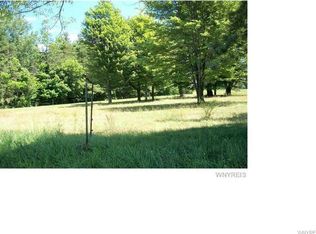Closed
$240,000
4403 N Boston Rd, Eden, NY 14057
4beds
1,776sqft
Single Family Residence
Built in 1876
2.4 Acres Lot
$-- Zestimate®
$135/sqft
$2,149 Estimated rent
Home value
Not available
Estimated sales range
Not available
$2,149/mo
Zestimate® history
Loading...
Owner options
Explore your selling options
What's special
This home has so much to offer. First, it sits on over two acres. It provides tons of privacy, many different kinds of mature trees, and multiple perennial gardens. Next, the over sized two and a half car attached garage has a full walk-up second floor. This area provides a very accessible area for all your storage needs. Love the warmth of a fire? You have three opportunities. There is a wood stove to supplement heat, a living room fireplace to add warmth and atmosphere and a fireplace in onr of the upstairs bedrooms. (All NRTC) How awesome eould that be? There are two bedrooms on the first floor with a full bathroom. Along with the first-floor laundry (appliances included) and a wall of storage cupboards. The kitchen (appliances included) has updated oak cupboards and a nice-sized eat-in area. The second floor has two, possibly three (one is a walk-through), additional large bedrooms. Each has various built-ins. There is also a half bath. This is country loving at its best. Only 10 minutes to the Village of Hamburg or 5 minutes to the 219. Bring your imagination and bring this wonderful home back to its full potential.
Zillow last checked: 8 hours ago
Listing updated: October 16, 2025 at 06:57am
Listed by:
Christine M Noonan 716-578-8701,
HUNT Real Estate Corporation
Bought with:
Timothy Healy, 10401379877
Keller Williams Realty WNY
Source: NYSAMLSs,MLS#: B1619959 Originating MLS: Buffalo
Originating MLS: Buffalo
Facts & features
Interior
Bedrooms & bathrooms
- Bedrooms: 4
- Bathrooms: 2
- Full bathrooms: 1
- 1/2 bathrooms: 1
- Main level bathrooms: 1
- Main level bedrooms: 2
Heating
- Gas, Baseboard, Wood
Appliances
- Included: Dryer, Dishwasher, Gas Oven, Gas Range, Gas Water Heater, Refrigerator, Washer
- Laundry: Main Level
Features
- Eat-in Kitchen, Separate/Formal Living Room, Bedroom on Main Level, Main Level Primary
- Flooring: Carpet, Varies, Vinyl
- Basement: Full
- Number of fireplaces: 1
Interior area
- Total structure area: 1,776
- Total interior livable area: 1,776 sqft
Property
Parking
- Total spaces: 2.5
- Parking features: Attached, Garage, Garage Door Opener
- Attached garage spaces: 2.5
Features
- Levels: Two
- Stories: 2
- Exterior features: Dirt Driveway, Gravel Driveway, Private Yard, See Remarks
Lot
- Size: 2.40 Acres
- Dimensions: 320 x 337
- Features: Agricultural, Rectangular, Rectangular Lot, Rural Lot
Details
- Additional structures: Barn(s), Outbuilding
- Parcel number: 1440002250000001002000
- Special conditions: Standard
Construction
Type & style
- Home type: SingleFamily
- Architectural style: Colonial,Two Story
- Property subtype: Single Family Residence
Materials
- Shake Siding, Vinyl Siding
- Foundation: Stone
Condition
- Resale
- Year built: 1876
Utilities & green energy
- Sewer: Septic Tank
- Water: Well
Community & neighborhood
Location
- Region: Eden
Other
Other facts
- Listing terms: Cash,Conventional
Price history
| Date | Event | Price |
|---|---|---|
| 10/10/2025 | Sold | $240,000-4%$135/sqft |
Source: | ||
| 7/16/2025 | Pending sale | $249,900$141/sqft |
Source: | ||
| 7/3/2025 | Listed for sale | $249,900$141/sqft |
Source: | ||
Public tax history
| Year | Property taxes | Tax assessment |
|---|---|---|
| 2024 | -- | $76,000 |
| 2023 | -- | $76,000 |
| 2022 | -- | $76,000 |
Find assessor info on the county website
Neighborhood: 14057
Nearby schools
GreatSchools rating
- NAG L Priess Primary SchoolGrades: PK-2Distance: 3.7 mi
- 8/10Eden Junior Senior High SchoolGrades: 6-12Distance: 3.3 mi
- 8/10Eden Elementary SchoolGrades: 3-6Distance: 4 mi
Schools provided by the listing agent
- District: Eden
Source: NYSAMLSs. This data may not be complete. We recommend contacting the local school district to confirm school assignments for this home.
