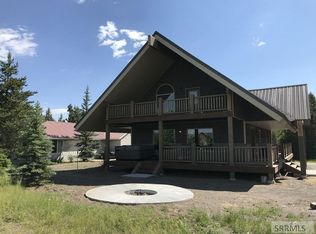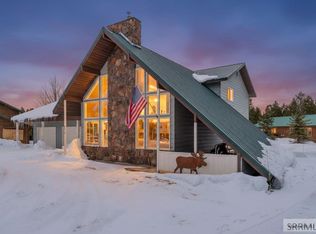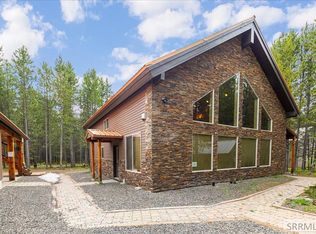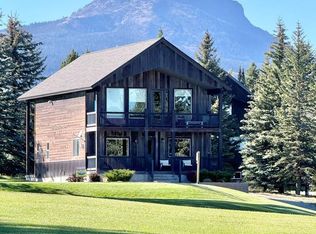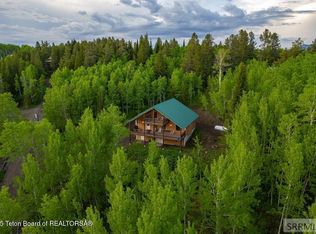Beautiful cabin in the Island Park Village subdivision! Near the golf course, excellent fishing, world class snowmobiling and ATV riding, and 20 minutes to Yellowstone Park! Great for a vacation getaway or a rental property! This cabin has 4 bedrooms, 2.5 baths, a loft, and plenty of room to spread out! Just some of the amenities include a cozy stone fireplace, a loft overlooking the living room, granite countertops, vaulted ceilings, tongue and groove pine and tile flooring. The exterior features a free-standing hot tub, fire pit, an upper deck overlooking the golf course and offering beautiful mountain views! Trex decking covers 3/4 of the exterior. Low maintenance metal roof! Don't miss the opportunity to make this property yours! Make an appointment today!
For sale
$950,000
4406 Two Top Rd, Island Park, ID 83429
4beds
3,080sqft
Est.:
Single Family Residence
Built in 2004
0.26 Acres Lot
$-- Zestimate®
$308/sqft
$61/mo HOA
What's special
Cozy stone fireplaceFire pitFree-standing hot tubTongue and groove pineLow maintenance metal roofBeautiful mountain viewsVaulted ceilings
- 237 days |
- 369 |
- 7 |
Likely to sell faster than
Zillow last checked: 8 hours ago
Listing updated: January 06, 2026 at 03:13pm
Listed by:
Juan Murdoch 208-745-0116,
Keller Williams Realty East Idaho
Source: SRMLS,MLS#: 2177934
Tour with a local agent
Facts & features
Interior
Bedrooms & bathrooms
- Bedrooms: 4
- Bathrooms: 3
- Full bathrooms: 2
- 1/2 bathrooms: 1
- Main level bathrooms: 2
- Main level bedrooms: 1
Family room
- Level: Basement
Kitchen
- Level: Main
Living room
- Level: Main,Upper
Basement
- Area: 1120
Heating
- Propane, Cadet Style
Cooling
- None
Appliances
- Included: Dishwasher, Dryer, Microwave, Electric Range, Refrigerator, Washer
- Laundry: Main Level
Features
- Breakfast Bar, Main Floor Family Room
- Basement: Finished,Full
- Number of fireplaces: 1
- Fireplace features: 1, Propane
Interior area
- Total structure area: 3,080
- Total interior livable area: 3,080 sqft
- Finished area above ground: 1,960
- Finished area below ground: 1,120
Video & virtual tour
Property
Parking
- Parking features: No Garage, Gravel
- Has uncovered spaces: Yes
Features
- Levels: Two
- Stories: 2
- Patio & porch: Covered, Porch, Deck
- Has view: Yes
- View description: Golf Course, Mountain(s)
Lot
- Size: 0.26 Acres
- Features: Near Golf Course
Details
- Parcel number: RP000680121480
- Zoning description: Fremont-R1-Residential Sngl Fm
Construction
Type & style
- Home type: SingleFamily
- Property subtype: Single Family Residence
Materials
- Primary Exterior Material: Lap Siding
- Foundation: Concrete Perimeter
- Roof: Metal
Condition
- Other
- Year built: 2004
Utilities & green energy
- Electric: Fall River Power
- Sewer: Public Sewer
- Water: Public
Community & HOA
Community
- Subdivision: Island Park Village-Fre
HOA
- Has HOA: Yes
- HOA fee: $731 annually
Location
- Region: Island Park
Financial & listing details
- Price per square foot: $308/sqft
- Tax assessed value: $985,073
- Annual tax amount: $5,800
- Date on market: 7/3/2025
- Listing terms: Cash,Conventional
- Inclusions: Turn-Key. All Existing Appliances, Furnitures And Wares Included.
- Exclusions: Sellers Personal Property.
Estimated market value
Not available
Estimated sales range
Not available
Not available
Price history
Price history
| Date | Event | Price |
|---|---|---|
| 7/3/2025 | Listed for sale | $950,000+35.7%$308/sqft |
Source: | ||
| 1/4/2021 | Sold | -- |
Source: Agent Provided Report a problem | ||
| 7/24/2020 | Price change | $699,900+4.5%$227/sqft |
Source: Idaho Rocky Mountain Real Estate #2131074 Report a problem | ||
| 6/16/2020 | Listed for sale | $669,900+68.5%$218/sqft |
Source: Owner Report a problem | ||
| 9/7/2017 | Listing removed | $397,500$129/sqft |
Source: East Idaho #2109738 Report a problem | ||
| 8/7/2017 | Listed for sale | $397,500$129/sqft |
Source: Keller Williams Realty East Idaho #2109738 Report a problem | ||
| 12/5/2016 | Sold | -- |
Source: Agent Provided Report a problem | ||
Public tax history
Public tax history
| Year | Property taxes | Tax assessment |
|---|---|---|
| 2025 | -- | $985,073 +1.5% |
| 2024 | $5,840 -1.1% | $970,330 |
| 2023 | $5,903 +2.6% | $970,330 +45% |
| 2022 | $5,753 +18.6% | $669,034 +71% |
| 2021 | $4,851 | $391,169 +10.5% |
| 2020 | -- | $353,886 |
| 2019 | $4,582 +6.7% | $353,886 +14.5% |
| 2018 | $4,292 | $309,143 +12.6% |
| 2017 | $4,292 +4.2% | $274,534 -3.1% |
| 2016 | $4,120 +1.1% | $283,361 |
| 2015 | $4,075 -5.6% | $283,361 |
| 2014 | $4,317 | $283,361 |
| 2013 | $4,317 | $283,361 -17.9% |
| 2011 | -- | $344,947 |
| 2010 | -- | $344,947 |
Find assessor info on the county website
BuyAbility℠ payment
Est. payment
$4,811/mo
Principal & interest
$4370
Property taxes
$380
HOA Fees
$61
Climate risks
Neighborhood: 83429
Nearby schools
GreatSchools rating
- 7/10Ashton Elementary SchoolGrades: PK-5Distance: 31.7 mi
- 3/10North Fremont Jr-Sr High SchoolGrades: 6-12Distance: 31.4 mi
Schools provided by the listing agent
- Elementary: ASHTON A215EL
- Middle: NORTH FREMONT A215JH
- High: NORTH FREMONT A215HS
Source: SRMLS. This data may not be complete. We recommend contacting the local school district to confirm school assignments for this home.
