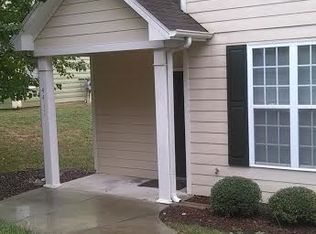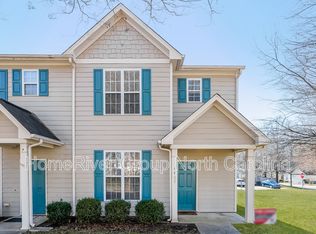*Seller has received multiple offers and will review on Friday, June 28th* Looking for convenience, updates and storage galore? Don't miss this former model townhome! The entryway opens up to a dining room leading into a spacious kitchen, semi-open floor plan and fenced in patio and green space out back. Upstairs features hidden storage, large closets and 2 full bathrooms. Outside the cozy home, you'll be minutes from Triangle Town Center, Spring Forest Park and the heart of northeast Raleigh.
This property is off market, which means it's not currently listed for sale or rent on Zillow. This may be different from what's available on other websites or public sources.

