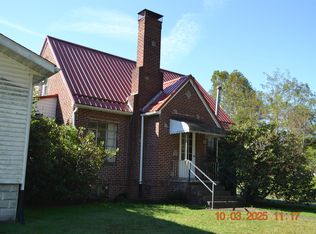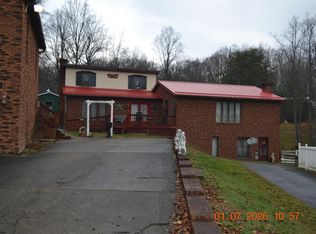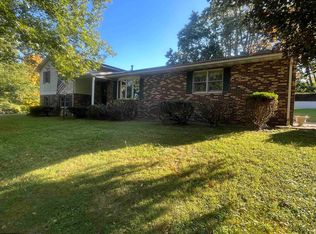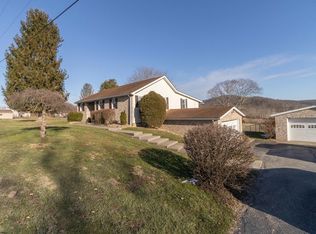Nestled in the heart of West Virginia is this unique gem, a beautiful one-level living home built in 2020 in rural Lewis County. A home in nature! Everything in the home was carefully considered in the building process. Most of the finished living space is wood flooring. The bathrooms and laundry room flooring is Wood Lock porcelain tile. The kitchen has Butcher block counter top and a large pantry. Sliding barn doors create a comfortable and inviting appeal, and the stone fireplace in the living room adds to the already attractive setting. Make sure you take in the oversized primary suite complete with an expansive closet. The primary bathroom has 2 separate sink areas, a large whirlpool tub, and a sizeable shower. You won't believe the size of it until you see it in person. The basement is well built with energy efficient, moisture/pest resistent Foxblock insulated concrete forms. If you like the extra space a basement offers, but you don't want to deal with steps. Not a problem! Take the lift to the basement! Once you step outside from the kitchen, you will find yourself in an immaculate breezeway begging to entertain with its outdoor kitchen. The grill and Blackstone convey! Plenty of seating on the concrete breezeway or front porch, and there is also plenty of parking whether in or out of the 2 stall garage. Fenced area currently used for raised flower beds. Siding of house and garage is fiber cement siding. Make your appointment to see this well-maintained house soon! Agents, see remarks.
For sale
$489,000
441 Aspin Rd, Weston, WV 26452
4beds
2,230sqft
Est.:
Single Family Residence
Built in 2020
1.12 Acres Lot
$471,900 Zestimate®
$219/sqft
$-- HOA
What's special
Stone fireplaceWood lock porcelain tileOversized primary suiteOutdoor kitchenOne-level livingImmaculate breezewayWood flooring
- 170 days |
- 1,672 |
- 39 |
Zillow last checked: 8 hours ago
Listing updated: October 30, 2025 at 12:57am
Listed by:
SARAH LOUGH 304-695-2229,
OLD COLONY COMPANY OF MORGANTOWN
Source: NCWV REIN,MLS#: 10160952 Originating MLS: Morgantown BOR
Originating MLS: Morgantown BOR
Tour with a local agent
Facts & features
Interior
Bedrooms & bathrooms
- Bedrooms: 4
- Bathrooms: 3
- Full bathrooms: 2
- 1/2 bathrooms: 1
Rooms
- Room types: Pantry, First Floor Laundry/Util.
Primary bedroom
- Level: First
- Area: 294.5
- Dimensions: 19 x 15.5
Bedroom 2
- Features: Ceiling Fan(s), Wood Floor
- Level: First
- Area: 146.52
- Dimensions: 13.2 x 11.1
Bedroom 3
- Features: Wood Floor
- Level: First
- Area: 140.4
- Dimensions: 11.7 x 12
Bedroom 4
- Features: Wood Floor
- Level: First
- Area: 106.2
- Dimensions: 9 x 11.8
Dining room
- Features: Wood Floor
- Level: First
- Area: 168
- Dimensions: 12 x 14
Kitchen
- Features: Wood Floor, Pantry
- Level: First
- Area: 225
- Dimensions: 15 x 15
Living room
- Features: Fireplace, Ceiling Fan(s), Wood Floor
- Level: First
- Area: 271.25
- Dimensions: 15.5 x 17.5
Basement
- Level: Basement
Heating
- Central, Propane
Cooling
- Central Air
Appliances
- Included: Range, Dishwasher, Refrigerator, Freezer, Gas Stove Connection
Features
- Single Level Living
- Flooring: Wood, Tile
- Basement: Full,Interior Entry,Concrete
- Attic: Interior Access Only
- Number of fireplaces: 1
- Fireplace features: Stove Insert
Interior area
- Total structure area: 4,368
- Total interior livable area: 2,230 sqft
- Finished area above ground: 2,184
- Finished area below ground: 46
Property
Parking
- Total spaces: 3
- Parking features: Garage Door Opener, Off Street, 3+ Cars
- Garage spaces: 2
Features
- Levels: 1
- Stories: 1
- Patio & porch: Porch
- Exterior features: Gas/Propane Grill, Lighting, Outdoor Kitchen
- Has spa: Yes
- Fencing: Other
- Has view: Yes
- View description: Panoramic
- Waterfront features: Stream/Creek
Lot
- Size: 1.12 Acres
- Dimensions: 1.12
- Features: Rural, Landscaped
Details
- Parcel number: 2125J40
Construction
Type & style
- Home type: SingleFamily
- Architectural style: Ranch
- Property subtype: Single Family Residence
Materials
- Frame, Hardboard
- Foundation: Block
- Roof: Shingle
Condition
- Year built: 2020
Utilities & green energy
- Electric: 200 Amps
- Sewer: Septic Tank
- Water: Well
Community & HOA
Community
- Features: Park, Library, Medical Facility
- Security: Smoke Detector(s)
HOA
- Has HOA: No
- Services included: Taxes
Location
- Region: Weston
Financial & listing details
- Price per square foot: $219/sqft
- Annual tax amount: $1,710
- Date on market: 8/11/2025
- Electric utility on property: Yes
Estimated market value
$471,900
$448,000 - $495,000
$2,505/mo
Price history
Price history
| Date | Event | Price |
|---|---|---|
| 10/27/2025 | Price change | $489,000-2%$219/sqft |
Source: | ||
| 9/29/2025 | Price change | $499,000-3.1%$224/sqft |
Source: | ||
| 8/11/2025 | Listed for sale | $515,000$231/sqft |
Source: | ||
Public tax history
Public tax history
Tax history is unavailable.BuyAbility℠ payment
Est. payment
$2,740/mo
Principal & interest
$2377
Property taxes
$192
Home insurance
$171
Climate risks
Neighborhood: 26452
Nearby schools
GreatSchools rating
- 4/10Roanoke Elementary SchoolGrades: PK-4Distance: 5.1 mi
- 3/10Lewis County High SchoolGrades: 8-12Distance: 4 mi
- 3/10Robert L. Bland Middle SchoolGrades: 5-8Distance: 5.5 mi
Schools provided by the listing agent
- Elementary: Roanoke Elementary
- Middle: Robert L. Bland Middle
- High: Lewis County High
- District: Lewis
Source: NCWV REIN. This data may not be complete. We recommend contacting the local school district to confirm school assignments for this home.
- Loading
- Loading



