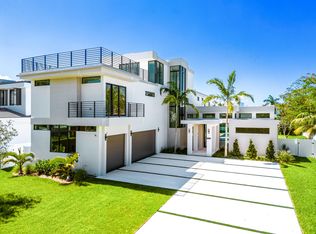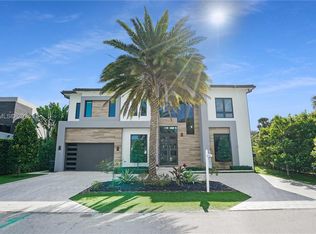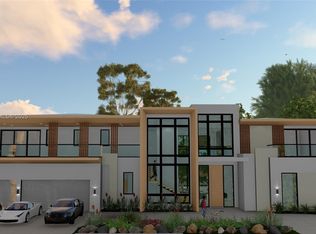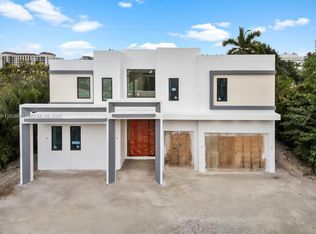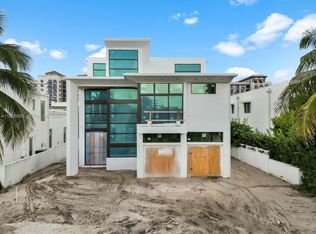Boca Villas new construction home, featuring five bedroom suites, an office, gym, and media loft. A four car garage, a grand foyer with bar and private dining room. The first floor master suite features stunning finishes and large closets. Upstairs, three additional suites are connected by a large loft, and gym. Unlike any other Boca Villas home, don't let this be the ''one that got away'
Accepting backups
$6,199,000
441 NE 10th Terrace, Boca Raton, FL 33432
5beds
5,105sqft
Est.:
Single Family Residence
Built in 2023
0.31 Acres Lot
$5,053,100 Zestimate®
$1,214/sqft
$-- HOA
What's special
- 1047 days |
- 21 |
- 1 |
Zillow last checked: 8 hours ago
Listing updated: November 12, 2024 at 04:50am
Listed by:
Jared D Niles 561-922-5868,
Tangent Realty Corp
Source: BeachesMLS,MLS#: RX-10872702 Originating MLS: Beaches MLS
Originating MLS: Beaches MLS
Facts & features
Interior
Bedrooms & bathrooms
- Bedrooms: 5
- Bathrooms: 6
- Full bathrooms: 5
- 1/2 bathrooms: 1
Rooms
- Room types: Den/Office, Family Room, Pool Bath, Recreation, Storage
Primary bedroom
- Level: M
- Area: 272
- Dimensions: 17 x 16
Kitchen
- Level: M
- Area: 462
- Dimensions: 21 x 22
Living room
- Level: M
- Area: 506
- Dimensions: 22 x 23
Heating
- Central, Electric
Cooling
- Ceiling Fan(s), Central Air
Appliances
- Included: Cooktop, Dishwasher, Disposal, Dryer, Freezer, Microwave, Gas Range, Washer
Features
- Bar, Entry Lvl Lvng Area, Entrance Foyer, Pantry, Split Bedroom, Upstairs Living Area, Volume Ceiling, Walk-In Closet(s)
- Flooring: Ceramic Tile, Wood
- Windows: Impact Glass (Complete)
Interior area
- Total structure area: 7,240
- Total interior livable area: 5,105 sqft
Video & virtual tour
Property
Parking
- Total spaces: 4
- Parking features: Garage
- Garage spaces: 4
Features
- Stories: 2
- Has private pool: Yes
- Has spa: Yes
- Waterfront features: None
Lot
- Size: 0.31 Acres
- Dimensions: 80.0 ft x 168.0 ft
- Features: 1/4 to 1/2 Acre
Details
- Parcel number: 06434720060000040
- Zoning: R1B(ci
Construction
Type & style
- Home type: SingleFamily
- Property subtype: Single Family Residence
Materials
- CBS
Condition
- Under Construction
- New construction: Yes
- Year built: 2023
Utilities & green energy
- Gas: Gas Bottle
- Sewer: Public Sewer
- Water: Public
- Utilities for property: Cable Connected, Electricity Connected, Gas Bottle, Underground Utilities
Community & HOA
Community
- Features: None
- Subdivision: Cushman Alain
Location
- Region: Boca Raton
Financial & listing details
- Price per square foot: $1,214/sqft
- Tax assessed value: $1,433,375
- Annual tax amount: $18,306
- Date on market: 3/10/2023
- Listing terms: Cash,Conventional
- Electric utility on property: Yes
Estimated market value
$5,053,100
$4.24M - $6.01M
$37,472/mo
Price history
Price history
| Date | Event | Price |
|---|---|---|
| 3/7/2024 | Listed for sale | $6,199,000$1,214/sqft |
Source: | ||
| 5/2/2023 | Contingent | $6,199,000$1,214/sqft |
Source: | ||
| 3/17/2023 | Listed for sale | $6,199,000+3.4%$1,214/sqft |
Source: | ||
| 9/12/2022 | Listing removed | -- |
Source: | ||
| 3/31/2022 | Listed for sale | $5,995,000+362.9%$1,174/sqft |
Source: | ||
Public tax history
Public tax history
| Year | Property taxes | Tax assessment |
|---|---|---|
| 2024 | $22,739 +9.4% | $1,261,389 +10% |
| 2023 | $20,788 +13.6% | $1,146,717 +10% |
| 2022 | $18,306 +19.3% | $1,042,470 +25.3% |
Find assessor info on the county website
BuyAbility℠ payment
Est. payment
$42,072/mo
Principal & interest
$30913
Property taxes
$8989
Home insurance
$2170
Climate risks
Neighborhood: 33432
Nearby schools
GreatSchools rating
- 7/10Boca Raton Elementary SchoolGrades: PK-5Distance: 1.1 mi
- 8/10Boca Raton Community Middle SchoolGrades: 6-8Distance: 2.1 mi
- 6/10Boca Raton Community High SchoolGrades: 9-12Distance: 2.4 mi
- Loading
