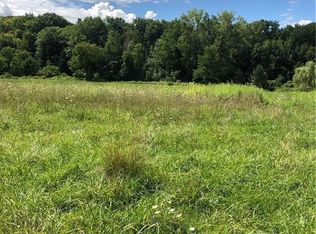Closed
$300,000
441 Winspear Rd, Elma, NY 14059
3beds
1,751sqft
Single Family Residence
Built in 1850
0.97 Acres Lot
$303,600 Zestimate®
$171/sqft
$2,581 Estimated rent
Home value
$303,600
$282,000 - $325,000
$2,581/mo
Zestimate® history
Loading...
Owner options
Explore your selling options
What's special
Charm meets chic in this beautifully updated home. As you step inside, a welcoming entryway doubles as a mudroom. The first floor features a convenient laundry room. The kitchen boasts a striking backsplash and Cambria Quartz countertops, complete with a suite of appliances including a professional chef's range, Bosch refrigerator, and a new microwave and dishwasher. The formal dining room is equipped with a coffee bar and luxury vinyl plank flooring that flows into the spacious living room. Starting up the classic staircase to discover three bedrooms and a full bathroom. The primary bedroom features polished maple hardwood floors and ample closet space, while the other two bedrooms offer freshly refinished hardwood floors. The basement is professionally waterproofed by Everdry, complete with a transferable lifetime warranty, requiring an annual fee of $75 to maintain. The home is safeguarded with a permanent whole house generator, ensuring uninterrupted power. This property is a solid choice for any homeowner.
Zillow last checked: 8 hours ago
Listing updated: April 01, 2025 at 09:10am
Listed by:
Colleen A Brunelle 716-713-5704,
HUNT Real Estate Corporation
Bought with:
John R Clapp, 40CL0972598
Howard Hanna WNY Inc.
Source: NYSAMLSs,MLS#: B1579409 Originating MLS: Buffalo
Originating MLS: Buffalo
Facts & features
Interior
Bedrooms & bathrooms
- Bedrooms: 3
- Bathrooms: 2
- Full bathrooms: 1
- 1/2 bathrooms: 1
- Main level bathrooms: 1
Bedroom 1
- Level: Second
- Dimensions: 23.00 x 16.00
Bedroom 1
- Level: Second
- Dimensions: 23.00 x 16.00
Bedroom 2
- Level: Second
- Dimensions: 13.00 x 10.00
Bedroom 2
- Level: Second
- Dimensions: 13.00 x 10.00
Bedroom 3
- Level: Second
- Dimensions: 14.00 x 13.00
Bedroom 3
- Level: Second
- Dimensions: 14.00 x 13.00
Dining room
- Level: First
- Dimensions: 13.00 x 12.00
Dining room
- Level: First
- Dimensions: 13.00 x 12.00
Kitchen
- Level: First
- Dimensions: 13.00 x 8.00
Kitchen
- Level: First
- Dimensions: 13.00 x 8.00
Living room
- Level: First
- Dimensions: 20.00 x 15.00
Living room
- Level: First
- Dimensions: 20.00 x 15.00
Other
- Level: Lower
- Dimensions: 8.00 x 7.00
Other
- Level: Lower
- Dimensions: 8.00 x 7.00
Heating
- Gas, Forced Air
Cooling
- Central Air
Appliances
- Included: Dishwasher, Gas Oven, Gas Range, Gas Water Heater, Microwave, Refrigerator
- Laundry: Main Level
Features
- Ceiling Fan(s), Separate/Formal Dining Room, Entrance Foyer, Separate/Formal Living Room, Quartz Counters
- Flooring: Hardwood, Luxury Vinyl, Tile, Varies
- Basement: Partial
- Has fireplace: No
Interior area
- Total structure area: 1,751
- Total interior livable area: 1,751 sqft
Property
Parking
- Parking features: Attached, Garage, Storage, Circular Driveway, Garage Door Opener
- Has attached garage: Yes
Features
- Levels: Two
- Stories: 2
- Patio & porch: Open, Porch
- Exterior features: Blacktop Driveway
Lot
- Size: 0.97 Acres
- Dimensions: 150 x 283
- Features: Corner Lot, Rectangular
Details
- Additional structures: Shed(s), Storage
- Parcel number: 1442001360200004002100
- Special conditions: Standard
- Other equipment: Generator
Construction
Type & style
- Home type: SingleFamily
- Architectural style: Contemporary,Two Story
- Property subtype: Single Family Residence
Materials
- Brick, Vinyl Siding, Copper Plumbing
- Foundation: Stone
- Roof: Asphalt
Condition
- Resale
- Year built: 1850
Utilities & green energy
- Electric: Circuit Breakers
- Sewer: Septic Tank
- Water: Connected, Public
- Utilities for property: Cable Available, High Speed Internet Available, Water Connected
Community & neighborhood
Location
- Region: Elma
- Subdivision: Buffalo Crk Reservation
Other
Other facts
- Listing terms: Cash,Conventional,FHA,VA Loan
Price history
| Date | Event | Price |
|---|---|---|
| 3/28/2025 | Sold | $300,000-4.6%$171/sqft |
Source: | ||
| 1/19/2025 | Pending sale | $314,500$180/sqft |
Source: | ||
| 1/6/2025 | Price change | $314,500-3.1%$180/sqft |
Source: | ||
| 12/9/2024 | Price change | $324,500-1.5%$185/sqft |
Source: | ||
| 11/26/2024 | Listed for sale | $329,500+156.4%$188/sqft |
Source: | ||
Public tax history
| Year | Property taxes | Tax assessment |
|---|---|---|
| 2024 | -- | $5,700 |
| 2023 | -- | $5,700 |
| 2022 | -- | $5,700 |
Find assessor info on the county website
Neighborhood: 14059
Nearby schools
GreatSchools rating
- 8/10Elma Primary SchoolGrades: K-4Distance: 2.1 mi
- 5/10Iroquois Middle SchoolGrades: 6-8Distance: 3.7 mi
- 8/10Iroquois Senior High SchoolGrades: 9-12Distance: 3.7 mi
Schools provided by the listing agent
- District: Iroquois
Source: NYSAMLSs. This data may not be complete. We recommend contacting the local school district to confirm school assignments for this home.
