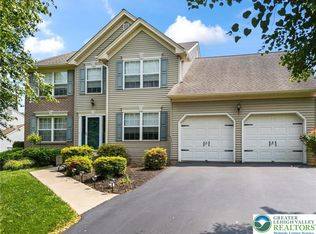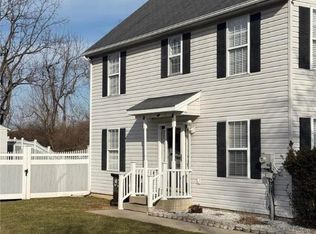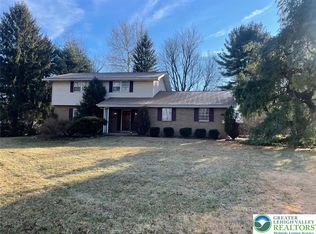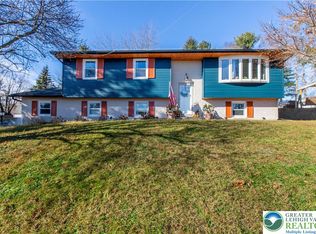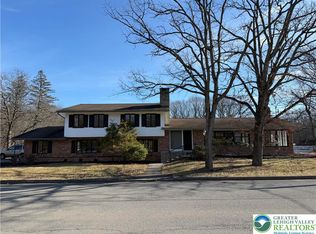Welcome to sophisticated elegance in the desirable Pointe North neighborhood! This beautifully maintained 4-bedroom, 2.5-bath Colonial offers over 3,000 sq ft of versatile living space and an entertainer’s dream backyard featuring a 15,000-gallon saltwater in-ground pool, spa, Trex deck, fire pit, and spacious patio — all fully fenced for privacy.
Inside, the living room welcomes you with a charming wood-burning fireplace set in a classic brick mantle and elegant French doors. The heart of the home is the chef’s kitchen, equipped with granite countertops, a center island, and ample cabinetry — seamlessly flowing into the formal dining room, ideal for family gatherings.
Enjoy abundant natural light in the cozy yet spacious family room, with walkout access to the serene backyard oasis. A convenient powder room completes the main level.
Upstairs, the primary suite is bright and airy, complemented by three generously sized bedrooms and a beautifully updated full bath. The fully finished basement expands your living space with a recreation room, home gym or office, and laundry room.
This home combines style, space, and outdoor luxury in one of the area's most sought-after communities — don’t miss your chance to make it yours!
For sale
Price cut: $29.1K (1/10)
$549,900
4410 Greenfield Rd, Bethlehem, PA 18017
4beds
2,771sqft
Est.:
Single Family Residence
Built in 1988
0.35 Acres Lot
$-- Zestimate®
$198/sqft
$-- HOA
What's special
- 215 days |
- 2,748 |
- 91 |
Zillow last checked: 8 hours ago
Listing updated: January 10, 2026 at 08:08am
Listed by:
Brian L. Wilkins 610-573-0480,
Weichert Realtors - Allentown 610-395-4500
Source: GLVR,MLS#: 759509 Originating MLS: Lehigh Valley MLS
Originating MLS: Lehigh Valley MLS
Tour with a local agent
Facts & features
Interior
Bedrooms & bathrooms
- Bedrooms: 4
- Bathrooms: 3
- Full bathrooms: 2
- 1/2 bathrooms: 1
Primary bedroom
- Description: Wall to Wall Carpet, Ceiling Fan
- Level: Second
- Dimensions: 11.00 x 16.00
Bedroom
- Description: Wall to Wall Carpet
- Level: Second
- Dimensions: 12.00 x 9.00
Bedroom
- Description: Wall to Wall Carpet
- Level: Second
- Dimensions: 12.00 x 17.00
Bedroom
- Description: Wall to Wall Carpet
- Level: Second
- Dimensions: 12.00 x 13.00
Primary bathroom
- Description: Laminate Floor
- Level: Second
- Dimensions: 7.00 x 6.00
Dining room
- Description: French Doors Off Living Room, Laminate Floors, Wainscoting, Chair Rail, Exit to Deck
- Level: First
- Dimensions: 12.00 x 11.00
Family room
- Description: Laminate Floor, Ceiling Fan, Bay Window, Sliding door to deck, Access to Garage
- Level: First
- Dimensions: 12.00 x 22.00
Family room
- Description: Finished Basement, Wall to Wall Carpet and Tile Floor, Full Bar, Wood Stove
- Level: Basement
- Dimensions: 21.00 x 26.00
Foyer
- Description: Slate Tile Floor
- Level: First
- Dimensions: 13.00 x 10.00
Other
- Description: Laminate Floor
- Level: Second
- Dimensions: 8.00 x 9.00
Half bath
- Description: Laminate Floor
- Level: First
- Dimensions: 7.00 x 3.00
Kitchen
- Description: Laminate Floor, Central Island, Granite Counter Tops with storage and Seating, Stainless Appliances, Pantry
- Level: First
- Dimensions: 16.00 x 12.00
Laundry
- Description: Washer, Dryer
- Level: Basement
- Dimensions: 16.00 x 8.00
Living room
- Description: Laminate Floor, Wood Burning Fireplace Set in Floor to Ceiling Brick
- Level: First
- Dimensions: 20.00 x 12.00
Other
- Description: Walk-in Closet, Wall to Wall carpet
- Level: Second
- Dimensions: 5.00 x 6.00
Recreation
- Description: Bonus Room, Gym Area
- Level: Basement
- Dimensions: 11.00 x 11.00
Heating
- Electric, Forced Air, Heat Pump
Cooling
- Central Air
Appliances
- Included: Electric Dryer, Electric Water Heater
- Laundry: Electric Dryer Hookup, Lower Level
Features
- Wet Bar, Dining Area, Separate/Formal Dining Room, Entrance Foyer, Eat-in Kitchen, Family Room Lower Level, Game Room, Jetted Tub, Kitchen Island, Family Room Main Level, Walk-In Closet(s)
- Flooring: Carpet, Laminate, Resilient, Slate
- Basement: Finished,Rec/Family Area
- Has fireplace: Yes
- Fireplace features: Living Room, Wood Burning
Interior area
- Total interior livable area: 2,771 sqft
- Finished area above ground: 2,021
- Finished area below ground: 750
Property
Parking
- Total spaces: 2
- Parking features: Attached, Driveway, Garage, Off Street, On Street
- Attached garage spaces: 2
- Has uncovered spaces: Yes
Features
- Stories: 2
- Patio & porch: Covered, Deck, Porch
- Exterior features: Deck, Fence, Fire Pit, Hot Tub/Spa, Pool, Porch
- Has private pool: Yes
- Pool features: In Ground
- Has spa: Yes
- Fencing: Yard Fenced
Lot
- Size: 0.35 Acres
Details
- Parcel number: M6NW4 5 26 0214
- Zoning: 14R1S
- Special conditions: None
Construction
Type & style
- Home type: SingleFamily
- Architectural style: Colonial
- Property subtype: Single Family Residence
Materials
- Brick, Vinyl Siding
- Roof: Asphalt,Fiberglass
Condition
- Year built: 1988
Utilities & green energy
- Electric: Photovoltaics Third-Party Owned
- Sewer: Public Sewer
- Water: Public
Green energy
- Energy generation: Solar
Community & HOA
Community
- Features: Sidewalks
- Security: Closed Circuit Camera(s), Smoke Detector(s)
- Subdivision: Pointe North
Location
- Region: Bethlehem
Financial & listing details
- Price per square foot: $198/sqft
- Tax assessed value: $86,200
- Annual tax amount: $6,438
- Date on market: 6/17/2025
- Cumulative days on market: 216 days
- Listing terms: Cash,Conventional
- Ownership type: Fee Simple
Estimated market value
Not available
Estimated sales range
Not available
$3,666/mo
Price history
Price history
| Date | Event | Price |
|---|---|---|
| 1/10/2026 | Price change | $549,900-5%$198/sqft |
Source: | ||
| 8/18/2025 | Price change | $579,000-1.7%$209/sqft |
Source: | ||
| 7/10/2025 | Price change | $589,000-1%$213/sqft |
Source: | ||
| 6/22/2025 | Listed for sale | $595,000+16.7%$215/sqft |
Source: | ||
| 7/26/2022 | Sold | $510,000+4.1%$184/sqft |
Source: | ||
Public tax history
Public tax history
| Year | Property taxes | Tax assessment |
|---|---|---|
| 2025 | $6,438 +2.5% | $86,200 |
| 2024 | $6,284 -0.3% | $86,200 |
| 2023 | $6,306 | $86,200 |
Find assessor info on the county website
BuyAbility℠ payment
Est. payment
$3,477/mo
Principal & interest
$2648
Property taxes
$637
Home insurance
$192
Climate risks
Neighborhood: 18017
Nearby schools
GreatSchools rating
- 6/10Hanover El SchoolGrades: K-5Distance: 0.5 mi
- 6/10Nitschmann Middle SchoolGrades: 6-8Distance: 3.4 mi
- 2/10Liberty High SchoolGrades: 9-12Distance: 3.4 mi
Schools provided by the listing agent
- District: Bethlehem
Source: GLVR. This data may not be complete. We recommend contacting the local school district to confirm school assignments for this home.
- Loading
- Loading
