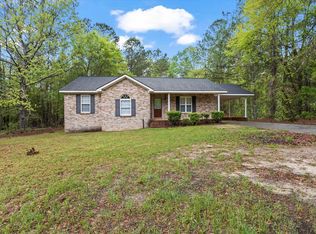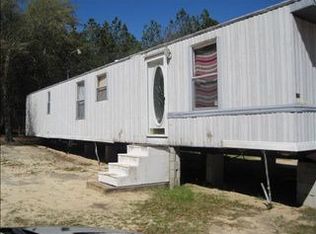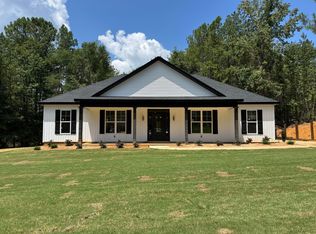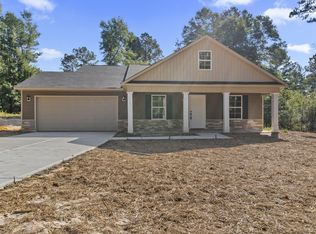Sold for $329,500
$329,500
4412 SEAGO Road, Hephzibah, GA 30815
3beds
2,232sqft
Single Family Residence
Built in 2023
-- sqft lot
$374,500 Zestimate®
$148/sqft
$2,550 Estimated rent
Home value
$374,500
$356,000 - $397,000
$2,550/mo
Zestimate® history
Loading...
Owner options
Explore your selling options
What's special
What better way to start your new year than a brand new construction home in Hephzibah listed under appraised value! Looking for a home with privacy? This 3 bedroom home sits on 1.5 acres of land and has a spacious front and back porch, making it easy to sit and relax. This home has only one level and features an en-suite bathroom in each of the 3 bedrooms as well as a half bath in the common area for guests! An open concept kitchen and living room and a two car garage plus extra parking in the driveway make this home perfect for entertaining. With 2,232 sq ft, 4412 Seago Rd has plenty of space for a family and also has an added unfinished room upstairs that can easily be converted to a 4th bedroom for a growing family! Seago Rd is an easy drive to Fort Eisenhower and Plant Vogtle making this an ideal location for those needing to commute. Contact me today to schedule a showing! Please verify schools and measurements if important. This new construction home is 90% complete and is scheduled to be move in ready by the middle of January 2024.
Zillow last checked: 8 hours ago
Listing updated: December 29, 2024 at 01:23am
Listed by:
Alexander Smith 762-622-3571,
Keller Williams Realty Augusta
Bought with:
Tonya Pruett, 367941
Century 21 Magnolia
Source: Hive MLS,MLS#: 523250
Facts & features
Interior
Bedrooms & bathrooms
- Bedrooms: 3
- Bathrooms: 4
- Full bathrooms: 3
- 1/2 bathrooms: 1
Primary bedroom
- Level: Main
- Dimensions: 16 x 14
Bedroom 2
- Level: Main
- Dimensions: 12 x 12
Bedroom 3
- Level: Main
- Dimensions: 12 x 12
Primary bathroom
- Level: Main
- Dimensions: 9 x 11
Bathroom 2
- Level: Main
- Dimensions: 8 x 5
Bathroom 3
- Level: Main
- Dimensions: 10 x 5
Living room
- Level: Main
- Dimensions: 30 x 16
Heating
- Fireplace(s), Forced Air, Heat Pump
Cooling
- Central Air
Appliances
- Included: Dishwasher, Electric Range, Electric Water Heater
Features
- Flooring: Carpet, Luxury Vinyl
- Number of fireplaces: 1
- Fireplace features: Living Room
Interior area
- Total structure area: 2,232
- Total interior livable area: 2,232 sqft
Property
Parking
- Parking features: Garage
- Has garage: Yes
Features
- Levels: One
- Patio & porch: Covered, Front Porch, Patio, Rear Porch, Wrap Around
Lot
- Dimensions: 1.5
- Features: Secluded, Wooded
Details
- Parcel number: 254-0-001-22-0
Construction
Type & style
- Home type: SingleFamily
- Architectural style: Ranch
- Property subtype: Single Family Residence
Materials
- Vinyl Siding
- Foundation: Slab
- Roof: Composition
Condition
- New Construction
- New construction: Yes
- Year built: 2023
Utilities & green energy
- Water: Public
Community & neighborhood
Location
- Region: Hephzibah
- Subdivision: None-4ri
Other
Other facts
- Listing agreement: Exclusive Agency
- Listing terms: VA Loan,1031 Exchange,Cash,Conventional,FHA
Price history
| Date | Event | Price |
|---|---|---|
| 2/1/2024 | Sold | $329,500$148/sqft |
Source: | ||
| 12/11/2023 | Pending sale | $329,500$148/sqft |
Source: | ||
| 12/6/2023 | Listed for sale | $329,500+2002.9%$148/sqft |
Source: | ||
| 9/26/2000 | Sold | $15,669$7/sqft |
Source: Public Record Report a problem | ||
Public tax history
| Year | Property taxes | Tax assessment |
|---|---|---|
| 2024 | $3,936 | $136,716 |
| 2023 | -- | -- |
Find assessor info on the county website
Neighborhood: McBean
Nearby schools
GreatSchools rating
- 6/10Mcbean Elementary SchoolGrades: PK-5Distance: 2.8 mi
- 4/10Pine Hill Middle SchoolGrades: 6-8Distance: 3.2 mi
- 2/10Cross Creek High SchoolGrades: 9-12Distance: 3.9 mi
Schools provided by the listing agent
- Elementary: McBean
- Middle: Pine Hill Middle
- High: Crosscreek
Source: Hive MLS. This data may not be complete. We recommend contacting the local school district to confirm school assignments for this home.
Get pre-qualified for a loan
At Zillow Home Loans, we can pre-qualify you in as little as 5 minutes with no impact to your credit score.An equal housing lender. NMLS #10287.
Sell with ease on Zillow
Get a Zillow Showcase℠ listing at no additional cost and you could sell for —faster.
$374,500
2% more+$7,490
With Zillow Showcase(estimated)$381,990



