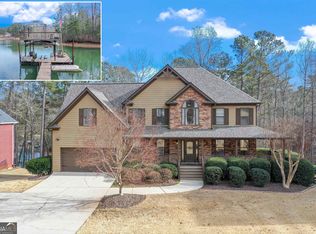LUXURY LAKE LIVING with DOCK ... no HOA 5BR/ 4BA Lake Lanier LAKEFRONT home on a quiet cul de sac street.TURNKEY with Option to purchase FURNISHED! Gorgeous Professionally landscaped grassy fenced in yard, Stack stone fire pit sitting area with easy walk on golf cart path to 2 story Party dock. Permitted for a 32x32 dock. Beautiful screened in oversize back porch, Hot tub and Grilling area. Open concept Renovated kitchen has quartz countertops, Breakfast Bar and new cabinetry with stainless steel appliances New Hardwood floors, New neutral Paint, molding, iron stairs balusters, second kitchen and so much more. The upstairs has 3 large secondary bedrooms. The relaxing Owners retreat has a fireplace, sitting room and private balcony looking lake Lanier. This charming home has easy access to the back yard though the fully finished basement. Perfect in-law suite with second kitchen,sitting room ,entertainment room and bedroom. Finished Extra storage completes this basement getaway. Front yard has a circular drive to host many cars for your guest. New boat lift included
This property is off market, which means it's not currently listed for sale or rent on Zillow. This may be different from what's available on other websites or public sources.
